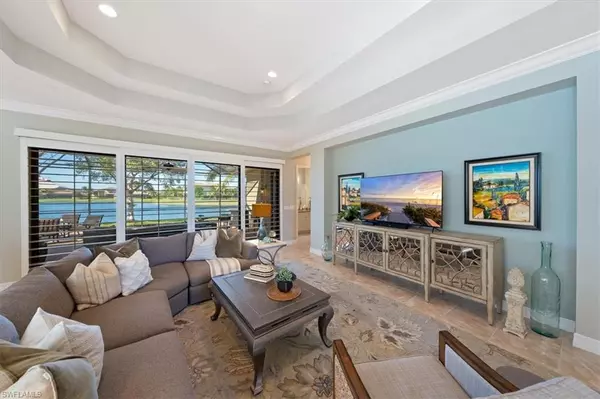$1,000,000
$999,000
0.1%For more information regarding the value of a property, please contact us for a free consultation.
3275 Atlantic CIR Naples, FL 34119
3 Beds
4 Baths
3,101 SqFt
Key Details
Sold Price $1,000,000
Property Type Single Family Home
Sub Type Ranch,Single Family Residence
Listing Status Sold
Purchase Type For Sale
Square Footage 3,101 sqft
Price per Sqft $322
Subdivision Riverstone
MLS Listing ID 221080704
Sold Date 01/07/22
Bedrooms 3
Full Baths 3
Half Baths 1
HOA Fees $430/qua
HOA Y/N Yes
Originating Board Naples
Year Built 2013
Annual Tax Amount $5,709
Tax Year 2021
Lot Size 9,147 Sqft
Acres 0.21
Property Description
H3990 - Beautiful Bal Harbor home with one of the best lake views in Riverstone! A tasteful, accommodating floor plan to enjoy with family & friends! Offering 3 bedrooms plus a large club room, 3 ½ Baths, private front terrace with a gorgeous double door entry, oversized brick paved screened lanai overlooking the lake & Naples’ best sunsets. Featuring polished marble floors, hand scraped hardwood in the club room, brand new carpet in all bedrooms, custom crown molding, plantation shutters, tray ceilings & wet bar. The luxurious owner’s suite includes two walk-in closets lined with custom ventilated wood shelving & a beautiful master bath with dual vanities, large soaking tub & glass enclosed shower. The kitchen is simply stunning with white 42in cabinetry, granite countertops, custom lighting, GE stainless steel appliances, huge island, built in panty & breakfast room to enjoy the morning sun. Riverstone has some of the best resort style amenities: 2 pools & heated spa, indoor & outdoor sports courts, fitness center, lighted Har-Tru tennis courts, miles of jogging/bike paths & more! CCPS shows (A) rated school zone! Truly a home that you won’t want to miss!
Location
State FL
County Collier
Area Riverstone
Rooms
Bedroom Description First Floor Bedroom,Master BR Ground
Dining Room Breakfast Bar, Eat-in Kitchen, Formal
Interior
Interior Features Foyer, Pantry, Smoke Detectors, Tray Ceiling(s), Walk-In Closet(s), Window Coverings
Heating Central Electric
Flooring Carpet, Tile
Equipment Auto Garage Door, Cooktop - Electric, Dishwasher, Disposal, Dryer, Microwave, Range, Refrigerator/Icemaker, Self Cleaning Oven, Smoke Detector, Washer
Furnishings Unfurnished
Fireplace No
Window Features Window Coverings
Appliance Electric Cooktop, Dishwasher, Disposal, Dryer, Microwave, Range, Refrigerator/Icemaker, Self Cleaning Oven, Washer
Heat Source Central Electric
Exterior
Exterior Feature Screened Lanai/Porch
Parking Features Attached
Garage Spaces 2.0
Pool Community
Community Features Clubhouse, Pool, Fitness Center, Sidewalks, Street Lights, Tennis Court(s), Gated
Amenities Available Basketball Court, Bike And Jog Path, Billiard Room, Clubhouse, Pool, Community Room, Spa/Hot Tub, Fitness Center, Pickleball, Play Area, Sidewalk, Streetlight, Tennis Court(s), Underground Utility
Waterfront Description Lake
View Y/N Yes
View Lake
Roof Type Tile
Street Surface Paved
Porch Patio
Total Parking Spaces 2
Garage Yes
Private Pool No
Building
Lot Description Regular
Building Description Concrete Block,Stucco, DSL/Cable Available
Story 1
Water Central
Architectural Style Ranch, Single Family
Level or Stories 1
Structure Type Concrete Block,Stucco
New Construction No
Schools
Elementary Schools Laurel Oak Elementary School
Middle Schools Oakridge Middle School
High Schools Gulf Coast High School
Others
Pets Allowed With Approval
Senior Community No
Tax ID 69770001707
Ownership Single Family
Security Features Smoke Detector(s),Gated Community
Read Less
Want to know what your home might be worth? Contact us for a FREE valuation!

Our team is ready to help you sell your home for the highest possible price ASAP

Bought with Downing Frye Realty Inc.






