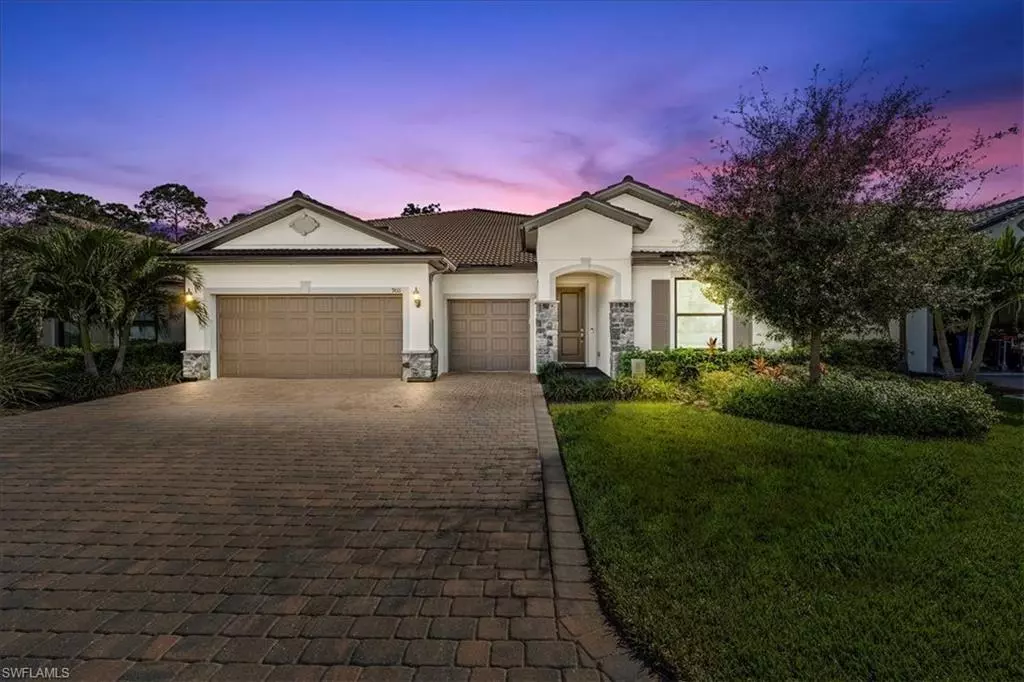$859,000
$849,000
1.2%For more information regarding the value of a property, please contact us for a free consultation.
9011 Holden DR Fort Myers, FL 33967
5 Beds
4 Baths
4,206 SqFt
Key Details
Sold Price $859,000
Property Type Single Family Home
Sub Type 2 Story,Single Family Residence
Listing Status Sold
Purchase Type For Sale
Square Footage 4,206 sqft
Price per Sqft $204
Subdivision Westbrook
MLS Listing ID 221073796
Sold Date 11/30/21
Bedrooms 5
Full Baths 4
HOA Fees $263/qua
HOA Y/N Yes
Originating Board Naples
Year Built 2018
Annual Tax Amount $5,062
Tax Year 2020
Lot Size 8,154 Sqft
Acres 0.1872
Property Description
The first thing you notice when entering your new home are the 9ft tall ceilings and the light wood tile floors that flow throughout the entire 1st floor. The 1st floor features your primary bedroom suite with a custom walk-in closet, a guest bedroom and bathroom, a mother-in-law suite w/private bath, double door office, dining room, living room, mud room and kitchen. The kitchen views span five glass sliders overlooking your screened lanai and the private natural preserve. The 2nd floor has 2 additional bedrooms, a full bathroom, a large media room with blackout curtains, and a loft/game room for entertaining (complete with a wet bar, dishwasher, & fridge). Upgrades to this home include new Impact windows, Cat 5 wiring, crown molding, quartz countertops, space prepped for an outdoor kitchen, & more. Even the 3-car garage was extended an extra 4 ft to make room for larger vehicles. The Westbrook community is a gated neighborhood with a Resort Style Pool, Clubhouse, Fitness Center, Playground, BBQ Area & Fire pit that is conveniently close to the freeway, and the many shopping & dining experiences of the area.
Location
State FL
County Lee
Area Westbrook
Zoning RPD
Rooms
Bedroom Description First Floor Bedroom,Master BR Ground,Master BR Sitting Area,Split Bedrooms
Dining Room Dining - Living, Eat-in Kitchen, Formal
Kitchen Island, Walk-In Pantry
Interior
Interior Features Closet Cabinets, Foyer, Laundry Tub, Pantry, Smoke Detectors, Tray Ceiling(s), Walk-In Closet(s), Wet Bar, Window Coverings
Heating Central Electric, Heat Pump
Flooring Carpet, Tile
Equipment Auto Garage Door, Cooktop - Electric, Dishwasher, Disposal, Dryer, Microwave, Refrigerator/Freezer, Refrigerator/Icemaker, Self Cleaning Oven, Smoke Detector, Wall Oven, Washer, Washer/Dryer Hookup
Furnishings Partially
Fireplace No
Window Features Window Coverings
Appliance Electric Cooktop, Dishwasher, Disposal, Dryer, Microwave, Refrigerator/Freezer, Refrigerator/Icemaker, Self Cleaning Oven, Wall Oven, Washer
Heat Source Central Electric, Heat Pump
Exterior
Exterior Feature Screened Lanai/Porch
Garage Driveway Paved, Paved, Attached
Garage Spaces 3.0
Pool Community
Community Features Clubhouse, Park, Pool, Fitness Center, Sidewalks, Street Lights, Gated
Amenities Available Barbecue, Bike And Jog Path, Clubhouse, Park, Pool, Community Room, Fitness Center, Internet Access, Sidewalk, Streetlight, Underground Utility
Waterfront Description None
View Y/N Yes
View Preserve
Roof Type Tile
Street Surface Paved
Total Parking Spaces 3
Garage Yes
Private Pool No
Building
Lot Description Regular
Building Description Concrete Block,Wood Frame,Stone,Stucco, DSL/Cable Available
Story 2
Water Central
Architectural Style Two Story, Single Family
Level or Stories 2
Structure Type Concrete Block,Wood Frame,Stone,Stucco
New Construction No
Schools
Elementary Schools Three Oaks Elementary
Middle Schools Three Oaks Middle
Others
Pets Allowed Limits
Senior Community No
Tax ID 10-46-25-L1-1100B.1480
Ownership Single Family
Security Features Smoke Detector(s),Gated Community
Num of Pet 3
Read Less
Want to know what your home might be worth? Contact us for a FREE valuation!

Our team is ready to help you sell your home for the highest possible price ASAP

Bought with LUX International Properties






