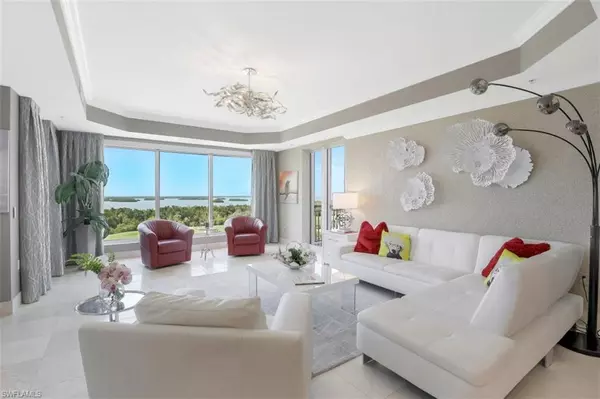$1,350,000
$1,499,000
9.9%For more information regarding the value of a property, please contact us for a free consultation.
4951 Bonita Bay BLVD #704 Bonita Springs, FL 34134
2 Beds
2 Baths
1,877 SqFt
Key Details
Sold Price $1,350,000
Property Type Condo
Sub Type High Rise (8+)
Listing Status Sold
Purchase Type For Sale
Square Footage 1,877 sqft
Price per Sqft $719
Subdivision Esperia South
MLS Listing ID 222019961
Sold Date 05/24/22
Bedrooms 2
Full Baths 2
Condo Fees $4,698/qua
HOA Y/N Yes
Originating Board Naples
Year Built 2007
Annual Tax Amount $7,874
Tax Year 2021
Property Description
Welcome home to Esperia of Bonita Bay and enjoy breathtaking GULF, BAY AND GOLF COURSE VIEWS from EVERY ROOM in this luxurious condo. Entertain friends and family while the sun sets over the Western sky. The open floor plan allows for everyone to gather comfortably in spacious lanai, living, dining and kitchen areas. The immaculate kitchen features ample cabinetry, granite countertops, stainless steel appliances, and a water view!. The luxurious master suite will be your retreat at day's end. Relax in your soaking tub after a day of golf on one of Bonita Bay's 5 golf courses. The master bath features his & her sinks, beautiful granite countertops, a tub, and a separate shower. The closet is equipped with custom shelving and organizers. Currently being utilized as a den, the second bedroom is tucked away from the rest of the home with oak wood floors, walk-in closet with built-in cabinetry and a GORGEOUS gulf view! Furnished and ready for its new owners! Esperia's "5 star" amenities include a huge resort-style pool, spa & cabana with bar and grills, fitness center, social, card & billiard rooms, movie theater, and 5 guest suites. The perfect unit in the perfect community. Bonita Bay offers 14 miles of hiking/biking, a beach park, a marina, and so much more! Come and enjoy the magic of the Bonita Bay lifestyle!
Location
State FL
County Lee
Area Bonita Bay
Rooms
Bedroom Description Split Bedrooms
Dining Room Breakfast Bar, Dining - Living
Interior
Interior Features Built-In Cabinets, Closet Cabinets, Fire Sprinkler, Foyer, Laundry Tub, Smoke Detectors, Tray Ceiling(s), Walk-In Closet(s)
Heating Central Electric
Flooring Carpet, Tile, Wood
Equipment Auto Garage Door, Cooktop - Electric, Dishwasher, Disposal, Dryer, Microwave, Refrigerator/Icemaker, Self Cleaning Oven, Smoke Detector, Washer
Furnishings Furnished
Fireplace No
Appliance Electric Cooktop, Dishwasher, Disposal, Dryer, Microwave, Refrigerator/Icemaker, Self Cleaning Oven, Washer
Heat Source Central Electric
Exterior
Exterior Feature Dock Lease, Wooden Dock, Balcony, Screened Lanai/Porch, Storage
Garage 2 Assigned, Under Bldg Closed, Attached
Garage Spaces 2.0
Pool Community
Community Features Clubhouse, Park, Pool, Fitness Center, Fishing, Golf, Putting Green, Restaurant, Sidewalks, Street Lights, Tennis Court(s), Gated
Amenities Available Basketball Court, Barbecue, Beach - Private, Beach Club Included, Bike And Jog Path, Bike Storage, Billiard Room, Bocce Court, Cabana, Clubhouse, Community Boat Ramp, Community Gulf Boat Access, Park, Pool, Community Room, Spa/Hot Tub, Fitness Center, Storage, Fishing Pier, Golf Course, Guest Room, Internet Access, Marina, Pickleball, Private Beach Pavilion, Private Membership, Putting Green, Restaurant, Sidewalk, Streetlight, Tennis Court(s), Theater, Trash Chute, Underground Utility, Car Wash Area
Waterfront Yes
Waterfront Description Bay
View Y/N Yes
View Bay, Golf Course, Gulf, Gulf and Bay, Pool/Club
Roof Type Built-Up
Total Parking Spaces 2
Garage Yes
Private Pool No
Building
Lot Description Cul-De-Sac
Building Description Concrete Block,Stucco, DSL/Cable Available
Story 1
Water Central
Architectural Style High Rise (8+)
Level or Stories 1
Structure Type Concrete Block,Stucco
New Construction No
Others
Pets Allowed Limits
Senior Community No
Tax ID 20-47-25-B4-04000.0704
Ownership Condo
Security Features Smoke Detector(s),Gated Community,Fire Sprinkler System
Num of Pet 2
Read Less
Want to know what your home might be worth? Contact us for a FREE valuation!

Our team is ready to help you sell your home for the highest possible price ASAP

Bought with John R Wood Properties






