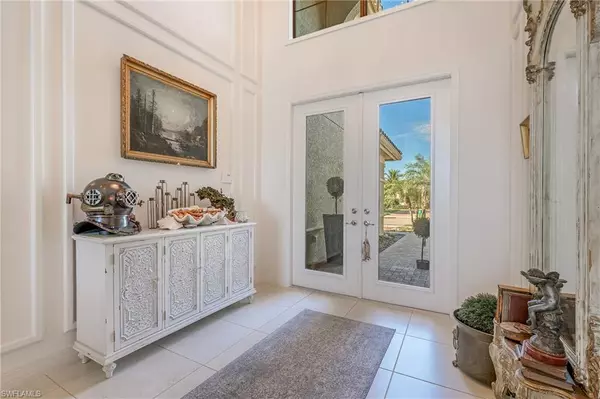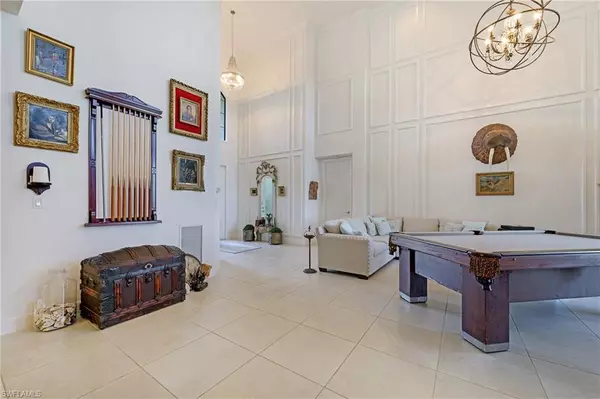$1,700,000
$1,695,000
0.3%For more information regarding the value of a property, please contact us for a free consultation.
3268 Atlantic CIR Naples, FL 34119
6 Beds
6 Baths
4,956 SqFt
Key Details
Sold Price $1,700,000
Property Type Single Family Home
Sub Type 2 Story,Single Family Residence
Listing Status Sold
Purchase Type For Sale
Square Footage 4,956 sqft
Price per Sqft $343
Subdivision Riverstone
MLS Listing ID 221086173
Sold Date 01/31/22
Bedrooms 6
Full Baths 6
HOA Y/N Yes
Originating Board Naples
Year Built 2014
Annual Tax Amount $7,631
Tax Year 2019
Lot Size 9,147 Sqft
Acres 0.21
Property Description
This GORGEOUS Dubonnet Grande in Riverstone has it ALL! Every detail was thought of when professionally designing this breathtaking home. This like new property has been meticulously maintained. Upgrades include wood floors, model view kitchen with upgraded appliances including a SubZero refrigerator, gas range, stainless steel appliances, & more. Walk in pantry with custom built ins. The home boasts impeccably installed wood work, a true functioning home office with custom built-ins, designer window treatments, gorgeous lighting fixtures and fans, and crown moldings. An upgraded private in-law suite upstairs with a wet-bar, walk-in closet & full bath. Other upgrades include a generator, central vac, and gas for efficiency. The outdoor space has large panoramic screens to take in the gorgeous sunrise behind the home. Incredible outdoor living space that offers an outdoor kitchen with a smoker and gas grill, a gas fireplace, cable hook-up for 2 TVs, a spacious pool, and ample seating areas. Gorgeous landscaping. The Club at Riverstone has a Resort Style Pool & Hot Tub, Water Park, Party Pavilion, Tennis Courts, Pickle Ball, Tot Lot, Sports Court, & more.
Location
State FL
County Collier
Area Riverstone
Rooms
Bedroom Description Master BR Ground
Dining Room Eat-in Kitchen, Formal
Kitchen Gas Available, Island, Walk-In Pantry
Interior
Interior Features Built-In Cabinets, French Doors, Pantry
Heating Central Electric
Flooring Carpet, Tile, Wood
Fireplaces Type Outside
Equipment Auto Garage Door, Central Vacuum, Cooktop - Gas, Dishwasher, Disposal, Dryer, Grill - Gas, Microwave, Refrigerator, Refrigerator/Icemaker, Security System, Self Cleaning Oven, Smoke Detector, Wall Oven, Washer
Furnishings Unfurnished
Fireplace Yes
Appliance Gas Cooktop, Dishwasher, Disposal, Dryer, Grill - Gas, Microwave, Refrigerator, Refrigerator/Icemaker, Self Cleaning Oven, Wall Oven, Washer
Heat Source Central Electric
Exterior
Exterior Feature Balcony, Screened Lanai/Porch, Built In Grill, Built-In Gas Fire Pit, Outdoor Kitchen
Parking Features Attached
Garage Spaces 3.0
Pool Community, Below Ground, Gas Heat
Community Features Clubhouse, Park, Pool, Fitness Center, Sidewalks, Street Lights, Tennis Court(s), Gated
Amenities Available Basketball Court, Bike And Jog Path, Billiard Room, Clubhouse, Park, Pool, Community Room, Spa/Hot Tub, Fitness Center, Internet Access, Pickleball, Play Area, Sidewalk, Streetlight, Tennis Court(s), Underground Utility
Waterfront Description None
View Y/N Yes
View Preserve
Roof Type Tile
Total Parking Spaces 3
Garage Yes
Private Pool Yes
Building
Lot Description Regular
Story 2
Water Central
Architectural Style Two Story, Single Family
Level or Stories 2
Structure Type Concrete Block,Wood Frame,Stucco
New Construction No
Schools
Elementary Schools Laurel Oak Elementary School
Middle Schools Oakridge Middle School
High Schools Gulf Coast High School
Others
Pets Allowed Limits
Senior Community No
Tax ID 69770001040
Ownership Single Family
Security Features Security System,Smoke Detector(s),Gated Community
Read Less
Want to know what your home might be worth? Contact us for a FREE valuation!

Our team is ready to help you sell your home for the highest possible price ASAP

Bought with MVP Realty Associates LLC






