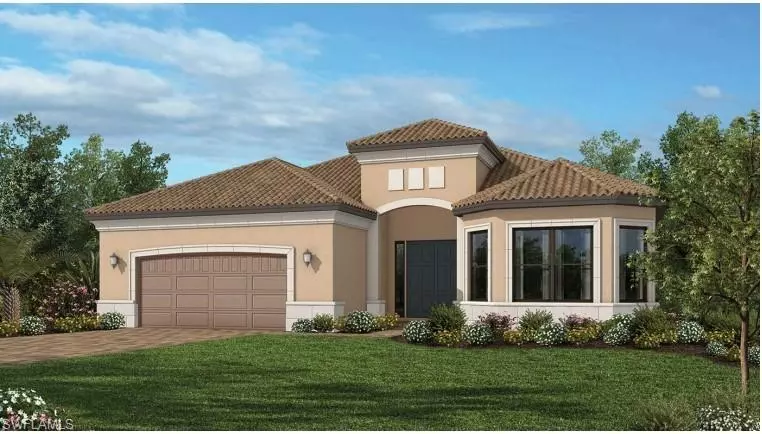$1,104,342
$1,109,342
0.5%For more information regarding the value of a property, please contact us for a free consultation.
15479 Rio Ponace CT Naples, FL 34114
3 Beds
3 Baths
3,095 SqFt
Key Details
Sold Price $1,104,342
Property Type Single Family Home
Sub Type Ranch,Single Family Residence
Listing Status Sold
Purchase Type For Sale
Square Footage 3,095 sqft
Price per Sqft $356
Subdivision Esplanade By The Islands
MLS Listing ID 222052099
Sold Date 01/30/23
Bedrooms 3
Full Baths 3
HOA Fees $315/qua
HOA Y/N Yes
Originating Board Naples
Year Built 2022
Annual Tax Amount $14,000
Tax Year 2023
Lot Size 10,890 Sqft
Acres 0.25
Property Description
MLS#222052099 REPRESENTATIVE PHOTOS ADDED~ Ready December! The Pallazio is certainly inviting, with a central common area that holds the gathering room, kitchen, and dining area. A large island and a step-in pantry are included in this gourmet kitchen. This area acts as the heart of the home, allowing you to do it all here, from entertaining to unwinding from a long day. The spacious owner’s suite, tucked away at the back of the home, includes an elegant bedroom, finely appointed bath and over-sized walk-in closet. Double doors lead from the bedroom to the owner’s bath with dual sinks, large shower, and private water closet. Visiting guests will feel spoiled during their stay in the two guest bedrooms. An expansive lanai is reached through sliding glass doors, from both the kitchen and gathering room. This outdoor area offers an outdoor kitchen and pool area! Structural options added at 15479 Rio Ponace Court include: Tray Ceiling, Extended Garage, Gourmet Kitchen, French doors-study, knee wall cabinets, pocket sliding glass doors, dining room extension, impact windows, covered extended living.
Location
State FL
County Collier
Area Esplanade By The Islands
Rooms
Bedroom Description Master BR Ground,Split Bedrooms
Dining Room Breakfast Bar, Dining - Family, Eat-in Kitchen
Kitchen Gas Available, Island, Pantry
Interior
Interior Features Foyer, French Doors, Tray Ceiling(s)
Heating Central Electric
Flooring Carpet, Laminate, Tile
Equipment Auto Garage Door, Cooktop - Gas, Disposal, Microwave, Tankless Water Heater, Wall Oven
Furnishings Unfurnished
Fireplace No
Appliance Gas Cooktop, Disposal, Microwave, Tankless Water Heater, Wall Oven
Heat Source Central Electric
Exterior
Exterior Feature Open Porch/Lanai
Parking Features Attached
Garage Spaces 2.0
Pool Community
Community Features Clubhouse, Pool, Dog Park, Fitness Center, Gated, Tennis Court(s)
Amenities Available Bike And Jog Path, Bocce Court, Clubhouse, Pool, Community Room, Dog Park, Fitness Center, Pickleball
Waterfront Description Canal Front
View Y/N Yes
View Creek/Stream
Roof Type Tile
Total Parking Spaces 2
Garage Yes
Private Pool No
Building
Lot Description Cul-De-Sac
Building Description Concrete Block,Stone,Stucco, DSL/Cable Available
Story 1
Water Central
Architectural Style Ranch, Single Family
Level or Stories 1
Structure Type Concrete Block,Stone,Stucco
New Construction No
Others
Pets Allowed Limits
Senior Community No
Tax ID 23896807025
Ownership Single Family
Security Features Gated Community
Read Less
Want to know what your home might be worth? Contact us for a FREE valuation!

Our team is ready to help you sell your home for the highest possible price ASAP

Bought with Downing Frye Realty Inc.






