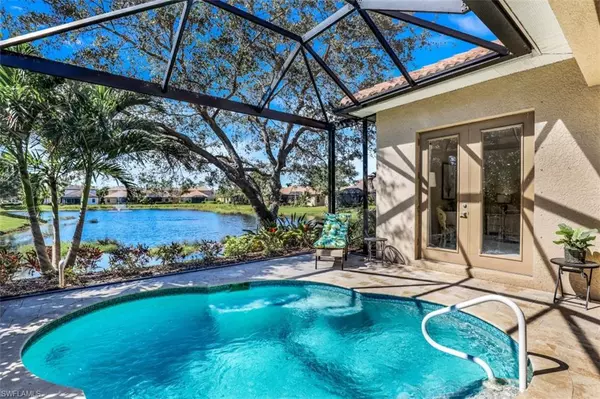$860,000
$895,000
3.9%For more information regarding the value of a property, please contact us for a free consultation.
1357 Serrano CIR Naples, FL 34105
3 Beds
4 Baths
2,730 SqFt
Key Details
Sold Price $860,000
Property Type Single Family Home
Sub Type 2 Story,Single Family Residence
Listing Status Sold
Purchase Type For Sale
Square Footage 2,730 sqft
Price per Sqft $315
Subdivision Andalucia
MLS Listing ID 222076918
Sold Date 02/21/23
Bedrooms 3
Full Baths 3
Half Baths 1
HOA Y/N No
Originating Board Naples
Year Built 2006
Annual Tax Amount $4,918
Tax Year 2021
Lot Size 5,662 Sqft
Acres 0.13
Property Description
This immaculate two-story pool home in Barron Collier school district has it ALL! The 2730 sqft Ravello floor plan has 3 bedrooms plus a den (which could easily be a 4th bedroom) 3.5 baths and a 2 car garage. The home features an open concept kitchen with both counter seating & a dining area opening to the inviting great room with volume ceilings. Sliders open to reveal a spectacular long lake view with western exposure. Enjoy the completely renovated outdoor area, including the heated newly resurfaced pool, new built-in summer kitchen, new travertine tile decking & "picture frame" pool screened lanai. The first floor master has a spacious en-suite bath, and "hers and his" closets with built-in cabinetry. Other highlights include the completely remodeled powder room & laundry room, along with new plantation blinds throughout & nearly all new lighting/fans. Upstairs features include a loft/bonus area as well as 2 more bedrooms, (one of which opens to a charming balcony with seating), as well as 2 more full baths (one completely redone) and 2nd floor impact windows. Andalucia is a gated, and HOA fees include wifi, lawn maintenance and irrigation. Amenities are across the street!
Location
State FL
County Collier
Area Andalucia
Rooms
Bedroom Description First Floor Bedroom,Master BR Ground,Split Bedrooms
Dining Room Breakfast Bar, Dining - Family
Kitchen Walk-In Pantry
Interior
Interior Features Closet Cabinets, Coffered Ceiling(s), Foyer, French Doors, Laundry Tub, Pantry, Smoke Detectors, Volume Ceiling, Walk-In Closet(s), Window Coverings
Heating Central Electric
Flooring Carpet, Tile
Equipment Auto Garage Door, Dishwasher, Disposal, Dryer, Grill - Gas, Microwave, Range, Refrigerator/Freezer, Self Cleaning Oven, Smoke Detector, Washer
Furnishings Furnished
Fireplace No
Window Features Window Coverings
Appliance Dishwasher, Disposal, Dryer, Grill - Gas, Microwave, Range, Refrigerator/Freezer, Self Cleaning Oven, Washer
Heat Source Central Electric
Exterior
Exterior Feature Balcony, Screened Lanai/Porch, Built In Grill, Outdoor Kitchen
Garage Attached
Garage Spaces 2.0
Pool Community, Below Ground, Concrete, Custom Upgrades, Equipment Stays, Electric Heat, Screen Enclosure
Community Features Clubhouse, Pool, Fitness Center, Sidewalks, Street Lights, Gated
Amenities Available Basketball Court, Clubhouse, Pool, Community Room, Spa/Hot Tub, Fitness Center, Internet Access, Play Area, Sidewalk, Streetlight, Underground Utility
Waterfront Yes
Waterfront Description Lake
View Y/N Yes
View Lake
Roof Type Tile
Total Parking Spaces 2
Garage Yes
Private Pool Yes
Building
Lot Description Regular
Building Description Concrete Block,Stucco, DSL/Cable Available
Story 2
Water Central
Architectural Style Two Story, Single Family
Level or Stories 2
Structure Type Concrete Block,Stucco
New Construction No
Schools
Elementary Schools Osceola Elementary School
Middle Schools Pine Ridge Middle School
High Schools Barron Collier High School
Others
Pets Allowed With Approval
Senior Community No
Tax ID 22150002486
Ownership Single Family
Security Features Smoke Detector(s),Gated Community
Read Less
Want to know what your home might be worth? Contact us for a FREE valuation!

Our team is ready to help you sell your home for the highest possible price ASAP

Bought with MVP Realty Associates LLC






