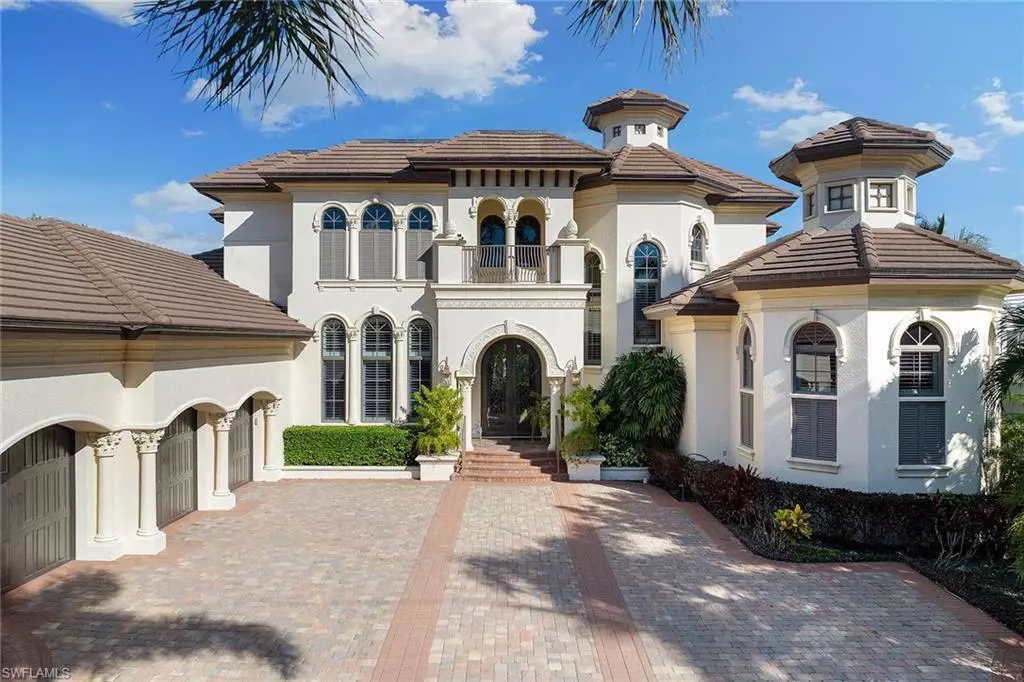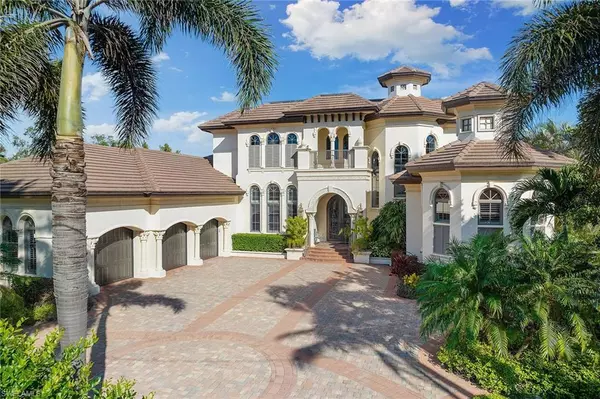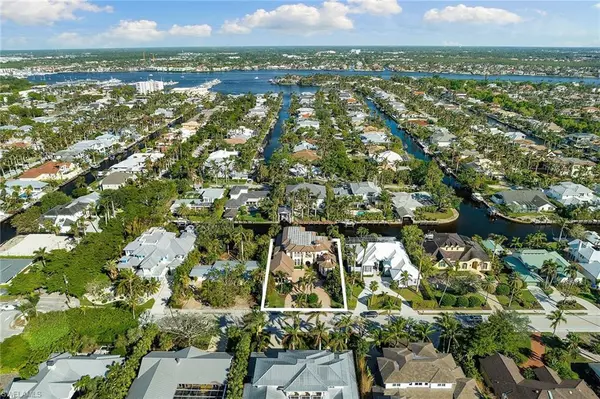$8,400,000
$9,975,000
15.8%For more information regarding the value of a property, please contact us for a free consultation.
1585 3rd ST S Naples, FL 34102
4 Beds
5 Baths
5,775 SqFt
Key Details
Sold Price $8,400,000
Property Type Single Family Home
Sub Type 2 Story,Single Family Residence
Listing Status Sold
Purchase Type For Sale
Square Footage 5,775 sqft
Price per Sqft $1,454
Subdivision Aqualane Shores
MLS Listing ID 222049223
Sold Date 02/14/23
Bedrooms 4
Full Baths 5
HOA Y/N No
Originating Board Naples
Year Built 2013
Annual Tax Amount $57,059
Tax Year 2021
Lot Size 0.380 Acres
Acres 0.38
Property Description
This home has NO damage from the Hurricane. Located in the highly desirable neighborhood of Aqualane Shores, this stunning waterfront home is just steps to The Gulf of Mexico, Naples Bay and the shopping and dining on Third Street. The Cantera doors open to a beautiful living room with expansive views, fireplace and full bar. Entertain guests in the formal dining room or gourmet kitchen which flows into a generous-sized family room. The expansive 4-bedroom + den residence includes a spacious first-floor master suite and private study. Three additional large en-suite guest bedrooms are located upstairs, complete with a covered balcony. A sprawling patio area with infinity pool and spa can be enjoyed year-round. This fully furnished home features multiple ceiling details, exceptional quality workmanship and materials throughout and includes an elevator, 3-car garage and generator.
Location
State FL
County Collier
Area Aqualane Shores
Rooms
Bedroom Description Master BR Ground
Dining Room Breakfast Bar, Breakfast Room, Formal
Kitchen Gas Available, Island
Interior
Interior Features Bar, Built-In Cabinets, Fireplace, Foyer, French Doors, Laundry Tub, Smoke Detectors, Wired for Sound, Tray Ceiling(s), Volume Ceiling, Walk-In Closet(s), Wet Bar, Wheel Chair Access, Window Coverings
Heating Central Electric
Flooring Carpet, Marble, Tile, Wood
Equipment Auto Garage Door, Dishwasher, Disposal, Double Oven, Dryer, Generator, Grill - Other, Microwave, Range, Refrigerator/Freezer, Security System, Self Cleaning Oven, Smoke Detector, Washer, Wine Cooler
Furnishings Furnished
Fireplace Yes
Window Features Window Coverings
Appliance Dishwasher, Disposal, Double Oven, Dryer, Grill - Other, Microwave, Range, Refrigerator/Freezer, Self Cleaning Oven, Washer, Wine Cooler
Heat Source Central Electric
Exterior
Exterior Feature Dock Included, Open Porch/Lanai
Garage Circular Driveway, Driveway Paved, Attached
Garage Spaces 3.0
Fence Fenced
Pool Below Ground, Custom Upgrades, Equipment Stays, Electric Heat, Infinity, Pool Bath
Community Features Sidewalks, Street Lights
Amenities Available Beach Access, Sidewalk, Streetlight
Waterfront Yes
Waterfront Description Canal Front
View Y/N Yes
View Canal
Roof Type Tile
Street Surface Paved
Handicap Access Wheel Chair Access
Porch Patio
Total Parking Spaces 3
Garage Yes
Private Pool Yes
Building
Lot Description Regular
Building Description Concrete Block,Stucco, DSL/Cable Available
Story 2
Water Central
Architectural Style Two Story, Single Family
Level or Stories 2
Structure Type Concrete Block,Stucco
New Construction No
Schools
Elementary Schools Lake Park Elementary
Middle Schools Gulfview Middle School
High Schools Naples High School
Others
Pets Allowed Yes
Senior Community No
Tax ID 01830120007
Ownership Single Family
Security Features Security System,Smoke Detector(s)
Read Less
Want to know what your home might be worth? Contact us for a FREE valuation!

Our team is ready to help you sell your home for the highest possible price ASAP

Bought with Premier Sotheby's Int'l Realty






