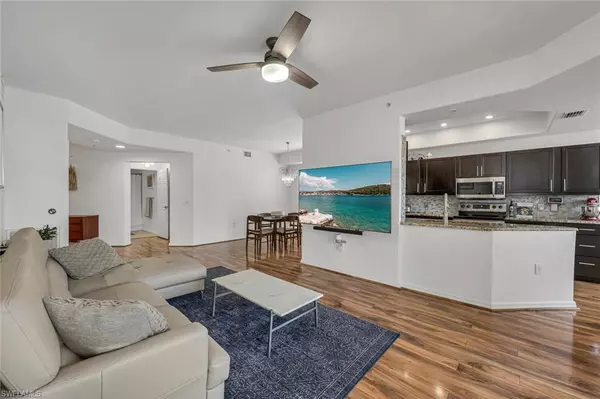$399,900
$399,900
For more information regarding the value of a property, please contact us for a free consultation.
1280 Henley ST #1607 Naples, FL 34105
2 Beds
2 Baths
1,536 SqFt
Key Details
Sold Price $399,900
Property Type Condo
Sub Type Low Rise (1-3)
Listing Status Sold
Purchase Type For Sale
Square Footage 1,536 sqft
Price per Sqft $260
Subdivision Stratford Place Condo
MLS Listing ID 223023876
Sold Date 04/27/23
Bedrooms 2
Full Baths 2
Condo Fees $1,235/qua
HOA Y/N No
Originating Board Naples
Year Built 2005
Annual Tax Amount $1,926
Tax Year 2022
Property Description
Experience the ultimate in luxury living with this stunning first-floor coach home in Stratford Place, Naples. Impeccably maintained and ready for new owners, this beautifully designed residence features a seamless floor plan, including 2 bedrooms, 2 bathrooms, a den, and an attached 1-car garage. The updated bright kitchen boasts granite countertops, a custom backsplash, a breakfast nook, and a pantry, making it perfect for both cooking and entertaining. The spacious master suite includes dual sinks and a walk-in shower, offering a relaxing retreat after a long day. Enjoy stunning views from your outdoor screened lanai, which overlooks the relaxing lake and is perfect for sipping your morning coffee or enjoying evening cocktails. The lanai is equipped with hurricane shutters, providing added security and peace of mind. Located in the highly desirable gated community of Stratford Place, this coach home is situated in a prime location, close to all the shopping, dining, and beaches that Naples has to offer. Additionally, the community is located in an A+ school district and features a community pool and plenty of extra guest parking, making it the perfect place to call home.
Location
State FL
County Collier
Area Stratford Place Condo
Rooms
Dining Room Breakfast Room, Dining - Living
Interior
Interior Features Smoke Detectors
Heating Central Electric
Flooring Carpet, Tile
Equipment Auto Garage Door, Cooktop - Electric, Dishwasher, Disposal, Dryer, Microwave, Refrigerator, Security System, Self Cleaning Oven, Smoke Detector, Washer
Furnishings Furnished
Fireplace No
Appliance Electric Cooktop, Dishwasher, Disposal, Dryer, Microwave, Refrigerator, Self Cleaning Oven, Washer
Heat Source Central Electric
Exterior
Exterior Feature Screened Lanai/Porch
Garage Attached
Garage Spaces 1.0
Pool Community
Community Features Pool, Sidewalks, Street Lights, Gated
Amenities Available Pool, Internet Access, Sidewalk, Streetlight, Underground Utility
Waterfront Yes
Waterfront Description Lake
View Y/N Yes
View Lake
Roof Type Tile
Total Parking Spaces 1
Garage Yes
Private Pool No
Building
Lot Description Zero Lot Line
Story 1
Water Central
Architectural Style Low Rise (1-3)
Level or Stories 1
Structure Type Concrete Block,Stucco
New Construction No
Schools
Elementary Schools Osceola Elementary School
Middle Schools Pine Ridge Middle School
High Schools Barron Collier High School
Others
Pets Allowed Limits
Senior Community No
Tax ID 29271005802
Ownership Condo
Security Features Security System,Smoke Detector(s),Gated Community
Read Less
Want to know what your home might be worth? Contact us for a FREE valuation!

Our team is ready to help you sell your home for the highest possible price ASAP

Bought with EXP Realty LLC






