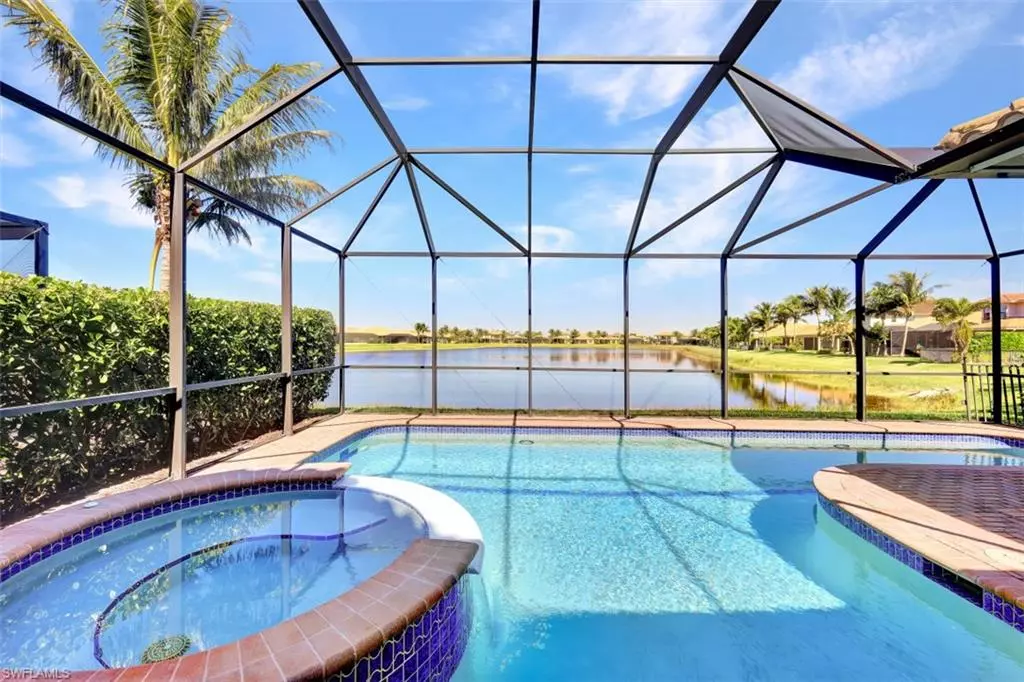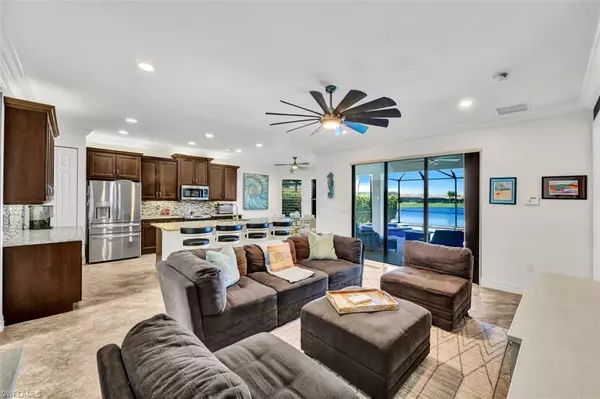$1,199,000
$1,199,000
For more information regarding the value of a property, please contact us for a free consultation.
2739 Cinnamon Bay CIR Naples, FL 34119
5 Beds
4 Baths
3,215 SqFt
Key Details
Sold Price $1,199,000
Property Type Single Family Home
Sub Type 2 Story,Single Family Residence
Listing Status Sold
Purchase Type For Sale
Square Footage 3,215 sqft
Price per Sqft $372
Subdivision Riverstone
MLS Listing ID 223012820
Sold Date 05/18/23
Bedrooms 5
Full Baths 4
HOA Fees $450/qua
HOA Y/N Yes
Originating Board Naples
Year Built 2016
Annual Tax Amount $9,714
Tax Year 2022
Lot Size 7,840 Sqft
Acres 0.18
Property Description
Welcome to the custom Merlot LAKE HOME, in the highly sought after community of Riverstone. This beautiful home has upgrades including IMPACT GLASS, FULL HOME GENERATOR with a 500 gallon propane tank! The downstairs primary bedroom has double vanities, full tile-to-ceiling, soaking tub & walk-in shower. This airly home features a grand 2-story foyer with, formal dining, formal living, and a guest bed/office & laundry. The heart of the home is great for entertaining with a gourmet kitchen that opens to the family room, and a large 1st-floor master with separate A/C for sleeping comfort! Upstairs is a spacious loft, great for the kids or a pool/ping pong table. Upstairs also has 3 bedrooms, 2 full bathrooms, and one bedroom is an ENSUITE. Enjoy Florida outdoor living at it’s finest on the screened lanai! The heated salt-water pool & spa incorporates a 36 ft lap lane. The outdoor shower also has hot/cold water. The built outdoor kitchen features granite, sink, fridge & gas grill. Over $200,000 in upgrades including large screened front patio, crown molding, solid core doors, upgraded tile & hardwood floors & 8 ceiling fans. This home has it all, make this your home today!
Location
State FL
County Collier
Area Riverstone
Rooms
Bedroom Description Master BR Ground
Dining Room Dining - Living, Eat-in Kitchen
Interior
Interior Features Built-In Cabinets, Laundry Tub, Pantry, Smoke Detectors, Walk-In Closet(s), Window Coverings
Heating Central Electric, Zoned
Flooring Tile, Wood
Equipment Auto Garage Door, Cooktop - Electric, Dishwasher, Dryer, Generator, Grill - Gas, Microwave, Range, Refrigerator/Freezer, Smoke Detector, Washer
Furnishings Unfurnished
Fireplace No
Window Features Window Coverings
Appliance Electric Cooktop, Dishwasher, Dryer, Grill - Gas, Microwave, Range, Refrigerator/Freezer, Washer
Heat Source Central Electric, Zoned
Exterior
Exterior Feature Screened Lanai/Porch, Built In Grill
Parking Features Driveway Paved, Attached
Garage Spaces 3.0
Pool Community, Pool/Spa Combo, Below Ground, Electric Heat, Screen Enclosure
Community Features Clubhouse, Park, Pool, Fitness Center, Sidewalks, Tennis Court(s), Gated
Amenities Available Basketball Court, Billiard Room, Clubhouse, Park, Pool, Community Room, Spa/Hot Tub, Fitness Center, Hobby Room, Internet Access, Pickleball, Play Area, Sidewalk, Tennis Court(s), Underground Utility
Waterfront Description Fresh Water,Lake
View Y/N Yes
View Lake
Roof Type Slate
Street Surface Paved
Porch Patio
Total Parking Spaces 3
Garage Yes
Private Pool Yes
Building
Lot Description Regular
Story 2
Water Central
Architectural Style Two Story, Single Family
Level or Stories 2
Structure Type Concrete Block,Stucco
New Construction No
Schools
Elementary Schools Laurel Oak Elementary School
Middle Schools Oakridge Middle School
High Schools Gulf Coast High School
Others
Pets Allowed With Approval
Senior Community No
Tax ID 69770016608
Ownership Single Family
Security Features Smoke Detector(s),Gated Community
Read Less
Want to know what your home might be worth? Contact us for a FREE valuation!

Our team is ready to help you sell your home for the highest possible price ASAP

Bought with John R Wood Properties






