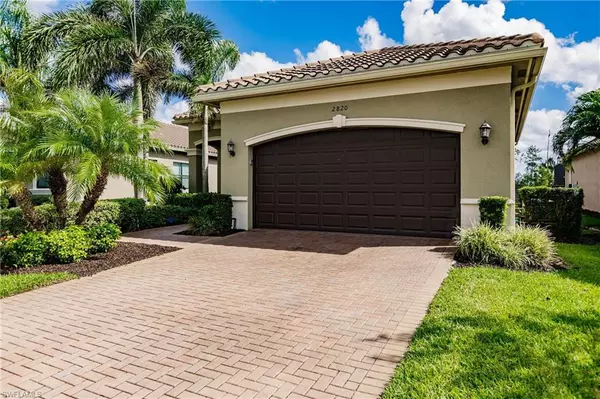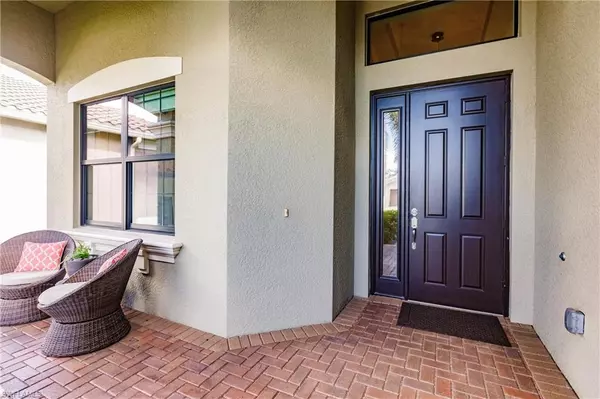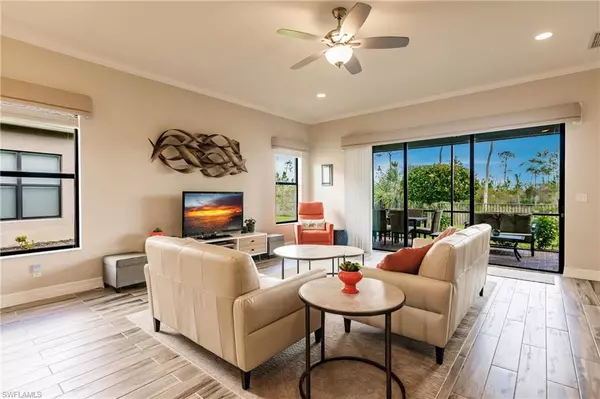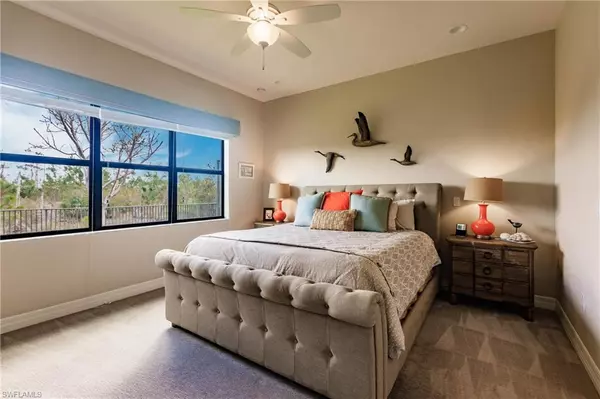$730,000
$765,000
4.6%For more information regarding the value of a property, please contact us for a free consultation.
2820 Cinnamon Bay CIR Naples, FL 34119
2 Beds
2 Baths
2,081 SqFt
Key Details
Sold Price $730,000
Property Type Single Family Home
Sub Type Ranch,Single Family Residence
Listing Status Sold
Purchase Type For Sale
Square Footage 2,081 sqft
Price per Sqft $350
Subdivision Riverstone
MLS Listing ID 222081387
Sold Date 01/24/23
Bedrooms 2
Full Baths 2
HOA Fees $430/qua
HOA Y/N Yes
Originating Board Naples
Year Built 2016
Annual Tax Amount $4,260
Tax Year 2022
Lot Size 7,405 Sqft
Acres 0.17
Property Description
A bright sunny home with serene preserve views provides a peaceful setting for nature lovers. Impeccably maintained, easy living 1 level open floor plan with modern clean style and a wallet friendly/eco-friendly, solar power system. Relax in the updated master bath with slipper tub. Neutral flooring and walls throughout. Professionally fitted butlers pantry and laundry room provide loads of storage inside. Custom cabinetry, overhead storage and high quality commercial floor finish in the garage make move in easy. You'll enjoy plenty of workspace on the oversized kitchen counter and custom cabinet pull-outs. Stainless appliances, neutral silestone worktops and coordinating back splash create a sleek, clean look in the kitchen. Upgraded second bath with walk in shower.
Community amenities include a 13,000 square foot clubhouse, resort style pool, lap pool, hot tub, kiddie water park, 5 tennis courts, pickleball courts. Indoor sports court, soccer field, social rooms, billiards and modern gym along with a dynamic social calendar with organized parties, concerts, trips, speakers. Highly desirable North Naples area with plenty of local restaurants and upscale services close by.
Location
State FL
County Collier
Area Riverstone
Rooms
Dining Room Breakfast Bar, Formal
Kitchen Island, Pantry
Interior
Interior Features Closet Cabinets, Pantry, Smoke Detectors, Walk-In Closet(s)
Heating Central Electric
Flooring Carpet, Tile
Equipment Auto Garage Door, Dishwasher, Disposal, Microwave, Range, Refrigerator/Freezer, Security System, Smoke Detector, Solar Panels, Washer
Furnishings Unfurnished
Fireplace No
Appliance Dishwasher, Disposal, Microwave, Range, Refrigerator/Freezer, Washer
Heat Source Central Electric
Exterior
Exterior Feature Screened Lanai/Porch
Parking Features Driveway Paved, Attached
Garage Spaces 2.0
Pool Community
Community Features Clubhouse, Pool, Street Lights, Tennis Court(s), Gated
Amenities Available Basketball Court, Clubhouse, Pool, Spa/Hot Tub, Pickleball, Streetlight, Tennis Court(s)
Waterfront Description None
View Y/N Yes
View Preserve
Roof Type Tile
Total Parking Spaces 2
Garage Yes
Private Pool No
Building
Lot Description Regular
Story 1
Sewer Private Sewer
Water Central
Architectural Style Ranch, Single Family
Level or Stories 1
Structure Type Concrete Block,Stucco
New Construction No
Schools
Elementary Schools Laurel Oak Elementary School
Middle Schools Oakridge Middle School
High Schools Gulf Coast High School
Others
Pets Allowed Yes
Senior Community No
Tax ID 69770015609
Ownership Single Family
Security Features Security System,Smoke Detector(s),Gated Community
Read Less
Want to know what your home might be worth? Contact us for a FREE valuation!

Our team is ready to help you sell your home for the highest possible price ASAP

Bought with DomainRealty.com LLC






