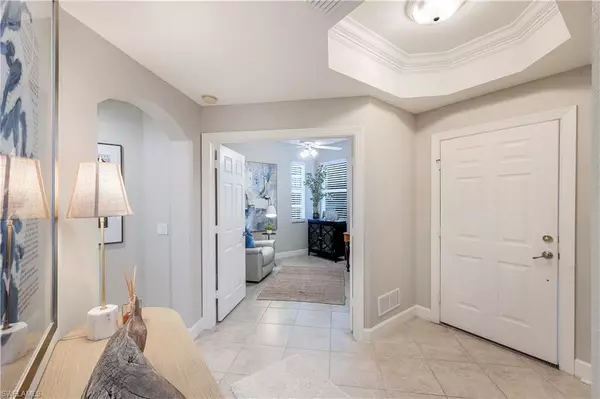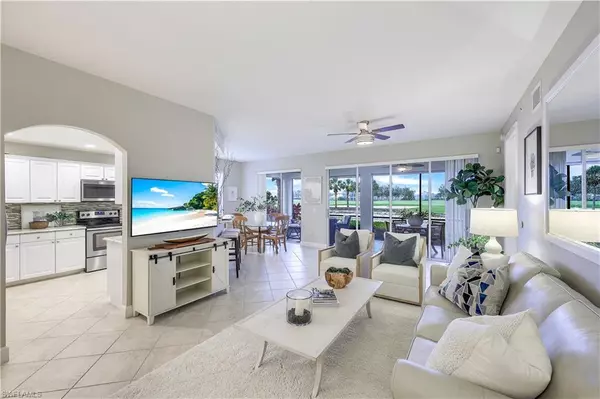$642,500
$649,900
1.1%For more information regarding the value of a property, please contact us for a free consultation.
8731 Coastline CT #101 Naples, FL 34120
3 Beds
2 Baths
1,654 SqFt
Key Details
Sold Price $642,500
Property Type Condo
Sub Type Low Rise (1-3)
Listing Status Sold
Purchase Type For Sale
Square Footage 1,654 sqft
Price per Sqft $388
Subdivision Silverstone
MLS Listing ID 223042026
Sold Date 06/30/23
Bedrooms 3
Full Baths 2
Condo Fees $1,450/qua
HOA Y/N Yes
Originating Board Naples
Year Built 2006
Annual Tax Amount $4,717
Tax Year 2022
Property Description
LIVE A VACATION LIFESTYLE IN THE QUARRY! This 1st floor END UNIT coach home features 3 bedrooms, 2 baths, attached 2 car garage, and expansive views of the lake and golf course. Conveniently located just steps away from both clubhouses. Inside, you will find a great room style floorplan with two sets of sliding glass doors to the screened and tiled lanai. A long list of social features include: NEW AC; updated kitchen complete with modern granite countertops, tile backsplash, & SS appliances; and more! The Quarry is a lakefront community offering something for everyone: Boating, Golf, Tennis, Pickleball, Bocce Ball, Tiki Bar, Restaurant, Pool-Side Food/Drink Service, Gym, Social Activities including Full Time Social Director, and more! The Quarry offers a lifestyle like no other, including an impressive "Lake Lodge" and over 500 acres of navigable lakes and a private 18 hole Golf Club (Not Mandatory). An impressive $18M renovation & expansion of the Lake Lodge & Beach Club is under way and is to be completed by early 2023. HOA/Condo dues include access to ALL community amenities (with the exception of The Golf Lodge/Golf), water/sewer, building maintenance, and building insurance.
Location
State FL
County Collier
Area The Quarry
Rooms
Bedroom Description Master BR Ground
Dining Room Eat-in Kitchen
Kitchen Pantry
Interior
Interior Features French Doors, Smoke Detectors, Walk-In Closet(s), Window Coverings
Heating Central Electric
Flooring Carpet, Tile
Equipment Auto Garage Door, Cooktop - Electric, Dishwasher, Disposal, Dryer, Microwave, Refrigerator/Icemaker, Smoke Detector, Washer
Furnishings Unfurnished
Fireplace No
Window Features Window Coverings
Appliance Electric Cooktop, Dishwasher, Disposal, Dryer, Microwave, Refrigerator/Icemaker, Washer
Heat Source Central Electric
Exterior
Exterior Feature Screened Lanai/Porch
Parking Features Attached
Garage Spaces 2.0
Pool Community
Community Features Clubhouse, Park, Pool, Fitness Center, Golf, Lakefront Beach, Putting Green, Restaurant, Sidewalks, Street Lights, Tennis Court(s), Gated
Amenities Available Bike And Jog Path, Boat Storage, Bocce Court, Clubhouse, Community Boat Ramp, Park, Pool, Community Room, Spa/Hot Tub, Fitness Center, Golf Course, Lakefront Beach, Pickleball, Putting Green, Restaurant, Sidewalk, Streetlight, Tennis Court(s), Water Skiing
Waterfront Description None
View Y/N Yes
View Golf Course, Lake
Roof Type Tile
Street Surface Paved
Total Parking Spaces 2
Garage Yes
Private Pool No
Building
Lot Description Regular
Story 1
Water Central
Architectural Style Low Rise (1-3)
Level or Stories 1
Structure Type Concrete Block,Stucco
New Construction No
Schools
Elementary Schools Corkscrew Elementary School
Middle Schools Oakridge Middle School
High Schools Palmetto Ridge High School
Others
Pets Allowed Limits
Senior Community No
Tax ID 73640001221
Ownership Condo
Security Features Smoke Detector(s),Gated Community
Num of Pet 2
Read Less
Want to know what your home might be worth? Contact us for a FREE valuation!

Our team is ready to help you sell your home for the highest possible price ASAP

Bought with John R Wood Properties






