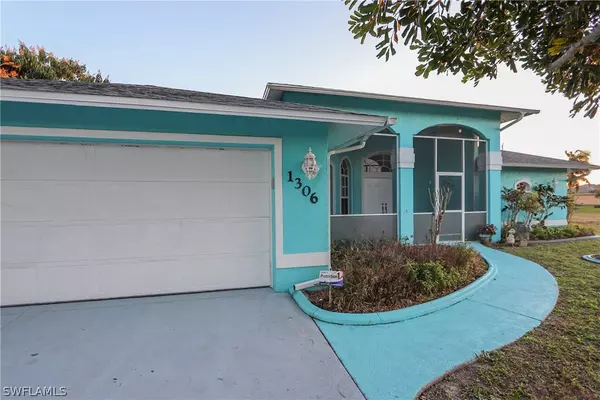$284,900
$284,900
For more information regarding the value of a property, please contact us for a free consultation.
1306 SE 21st ST Cape Coral, FL 33990
4 Beds
2 Baths
2,053 SqFt
Key Details
Sold Price $284,900
Property Type Single Family Home
Sub Type Single Family Residence
Listing Status Sold
Purchase Type For Sale
Square Footage 2,053 sqft
Price per Sqft $138
Subdivision Cape Coral
MLS Listing ID 221014424
Sold Date 04/14/21
Style Ranch,One Story
Bedrooms 4
Full Baths 2
Construction Status Resale
HOA Y/N No
Year Built 1996
Annual Tax Amount $1,877
Tax Year 2020
Lot Size 10,018 Sqft
Acres 0.23
Lot Dimensions See Remarks
Property Sub-Type Single Family Residence
Property Description
This beautiful solar-powered home featuring 4 bedrooms, 2 baths, and 2 car attached garage is ready for a new family. The 1996 built home has 2053 square feet of living area, 2928 square feet overall. Large screened entryway, high ceilings, tile through-out--even the enclosed entryway and screened lanai are tiled. Open kitchen, pantry, plenty of counter space and cabinets. Master has walk-in closets. The master bath has shower and separate soaking tub, and a bidet. Most of the big ticket items have been taken care of: Roof and sofits replaced in 2020, re-piped 2021, new water heater 2020, a/c only 3 years old. Back yard is fenced and has rear southern exposure, many mature fruit trees(mango, citrus, banana, papaya, and more), many ornamental shrubs and trees, and room for a pool. Hurricane shutters. Alarm system. SAVE THOUSANDS per year with the 3 year old solar energy system.--electric is $30/month in summer. Home is on city water/sewer/irrigation, all assessments PAID! Sprinkler system. No flood insurance required. Great location off of Del Prado, quick drive to retail, dining and Veterans Memorial Bridge. Offered as/is with right to inspection.
Location
State FL
County Lee
Community Cape Coral
Area Cc13 - Cape Coral Unit 19-21, 25, 26, 89
Rooms
Bedroom Description 4.0
Interior
Interior Features Breakfast Bar, Bidet, Bathtub, Separate/ Formal Dining Room, Main Level Primary, Pantry, Separate Shower, Cable T V, Vaulted Ceiling(s), Walk- In Closet(s), Split Bedrooms
Heating Central, Electric
Cooling Central Air, Ceiling Fan(s), Electric
Flooring Tile
Furnishings Unfurnished
Fireplace No
Window Features Other
Appliance Dishwasher, Range, Refrigerator
Laundry Washer Hookup, Dryer Hookup, In Garage
Exterior
Exterior Feature Fence, Fruit Trees, Sprinkler/ Irrigation, Room For Pool, Shutters Manual
Parking Features Attached, Driveway, Garage, Paved, Two Spaces, Garage Door Opener
Garage Spaces 2.0
Garage Description 2.0
Community Features Non- Gated
Utilities Available Cable Available
Amenities Available None
Waterfront Description None, Across the Road Water Frontage
View Y/N Yes
Water Access Desc Assessment Paid,Public
View City
Roof Type Shingle
Porch Lanai, Porch, Screened
Garage Yes
Private Pool No
Building
Lot Description Rectangular Lot, Sprinklers Automatic
Faces North
Story 1
Sewer Assessment Paid, Public Sewer
Water Assessment Paid, Public
Architectural Style Ranch, One Story
Unit Floor 1
Structure Type Block,Concrete,Stucco
Construction Status Resale
Schools
Elementary Schools School Choice
Middle Schools School Choice
High Schools School Choice
Others
Pets Allowed Yes
HOA Fee Include None
Senior Community No
Tax ID 30-44-24-C3-00666.0030
Ownership Single Family
Security Features Security System,Smoke Detector(s)
Acceptable Financing All Financing Considered, Cash, FHA, VA Loan
Listing Terms All Financing Considered, Cash, FHA, VA Loan
Financing VA
Pets Allowed Yes
Read Less
Want to know what your home might be worth? Contact us for a FREE valuation!

Our team is ready to help you sell your home for the highest possible price ASAP
Bought with Cornerstone Coastal Properties





