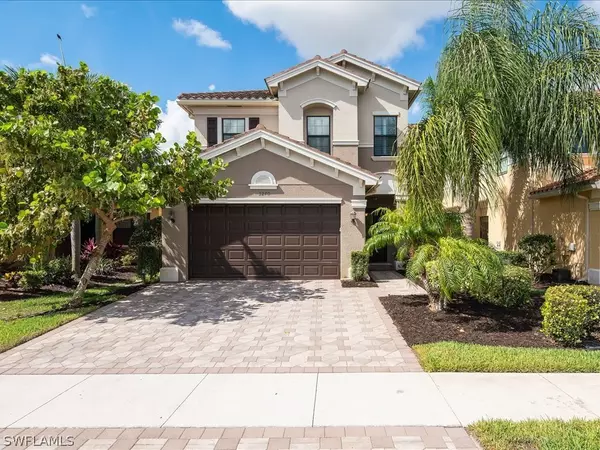$899,000
$899,000
For more information regarding the value of a property, please contact us for a free consultation.
3270 Tahoe CT Naples, FL 34119
5 Beds
4 Baths
3,359 SqFt
Key Details
Sold Price $899,000
Property Type Single Family Home
Sub Type Single Family Residence
Listing Status Sold
Purchase Type For Sale
Square Footage 3,359 sqft
Price per Sqft $267
Subdivision Riverstone
MLS Listing ID 221041051
Sold Date 08/30/21
Style Two Story
Bedrooms 5
Full Baths 4
Construction Status Resale
HOA Fees $430/qua
HOA Y/N Yes
Annual Recurring Fee 5160.0
Year Built 2014
Annual Tax Amount $4,563
Tax Year 2020
Lot Size 6,969 Sqft
Acres 0.16
Lot Dimensions Appraiser
Property Description
Welcome Home! This stunning & immaculately kept 2-story home in one of Naples most sought after neighborhoods, Riverstone, will not last long! Your new home is situated on a large lot (room for pool) & a cul-de-sac, just a few minutes walk to the community facilities. With over $150k in luxury upgrades throughout, including; Marble in the master bath, soft close custom cabinetry, recess lighting in all rooms, large fans for circulation, crown moulding throughout, updated light fixtures & AC, plantation shutters, hurricane resistant doors & windows & more! This is a true example of how the "Conrad" model delivers comfort & elegance in its design. With 5 beds, 4 baths, a large loft & spacious dining/kitchen area, you will maximize every bit of 3,359 SqFt home, for living & entertaining.. & lucky you, with southern exposure, you will have natural light beaming into your new home all day! Riverstone is a gated community w/ a 24/7 guarded gate, that offers activities for all. With resort-style amenities including a pool, tennis courts, fitness center, cabanas, basketball, play areas, bike trails & more! Be sure to schedule a visit this week, as this Riverstone gem will not last long!
Location
State FL
County Collier
Community Riverstone
Area Na21 - N/O Immokalee Rd E/O 75
Rooms
Bedroom Description 5.0
Interior
Interior Features Built-in Features, Bathtub, Tray Ceiling(s), Dual Sinks, Eat-in Kitchen, Kitchen Island, Living/ Dining Room, Other, Pantry, Separate Shower, Cable T V, Upper Level Master, Walk- In Closet(s), High Speed Internet, Loft
Heating Central, Electric
Cooling Central Air, Ceiling Fan(s), Electric
Flooring Carpet, Laminate, Tile
Furnishings Unfurnished
Fireplace No
Window Features Impact Glass,Shutters,Window Coverings
Appliance Cooktop, Dryer, Dishwasher, Microwave, Range, Refrigerator, Wine Cooler, Washer
Laundry Inside
Exterior
Exterior Feature Security/ High Impact Doors, Sprinkler/ Irrigation, Room For Pool
Parking Features Attached, Driveway, Garage, Paved, On Street, Attached Carport, Garage Door Opener
Garage Spaces 2.0
Carport Spaces 2
Garage Description 2.0
Pool Community
Community Features Gated, Street Lights
Amenities Available Basketball Court, Billiard Room, Bike Storage, Business Center, Cabana, Clubhouse, Dog Park, Fitness Center, Hobby Room, Library, Barbecue, Picnic Area, Playground, Park, Pool, Spa/Hot Tub, Sidewalks, Tennis Court(s), Trail(s)
Waterfront Description None
Water Access Desc Public
Roof Type Tile
Porch Porch, Screened
Garage Yes
Private Pool No
Building
Lot Description Cul- De- Sac, Sprinklers Automatic
Faces North
Story 2
Entry Level Two
Sewer Public Sewer
Water Public
Architectural Style Two Story
Level or Stories Two
Structure Type Block,Concrete,Stucco
Construction Status Resale
Schools
Elementary Schools Laurel Oak Elementary School
Middle Schools Oakridge Middle School
High Schools Gulf Coast High School
Others
Pets Allowed Yes
HOA Fee Include Association Management,Cable TV,Internet,Irrigation Water,Maintenance Grounds,Pest Control,Recreation Facilities,Reserve Fund,Street Lights,Security
Senior Community No
Tax ID 69770008564
Ownership Single Family
Security Features Burglar Alarm (Monitored),Gated with Guard,Security System,Smoke Detector(s)
Acceptable Financing All Financing Considered, Cash
Listing Terms All Financing Considered, Cash
Financing Conventional
Pets Allowed Yes
Read Less
Want to know what your home might be worth? Contact us for a FREE valuation!

Our team is ready to help you sell your home for the highest possible price ASAP
Bought with Premiere Plus Realty Co.






