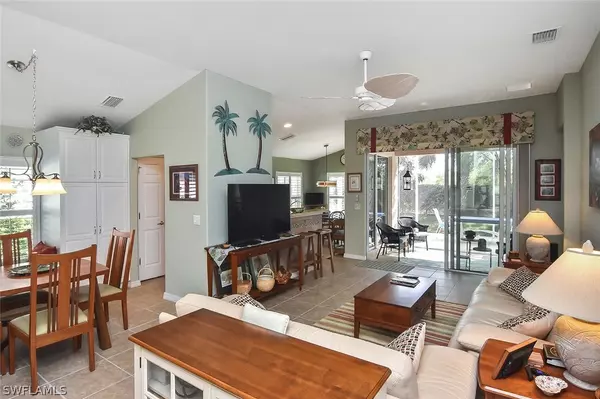$345,000
$314,900
9.6%For more information regarding the value of a property, please contact us for a free consultation.
2485 Anguilla DR Cape Coral, FL 33991
3 Beds
2 Baths
1,507 SqFt
Key Details
Sold Price $345,000
Property Type Single Family Home
Sub Type Single Family Residence
Listing Status Sold
Purchase Type For Sale
Square Footage 1,507 sqft
Price per Sqft $228
Subdivision Anguilla
MLS Listing ID 221038269
Sold Date 06/18/21
Style Ranch,One Story
Bedrooms 3
Full Baths 2
Construction Status Resale
HOA Fees $320/qua
HOA Y/N Yes
Annual Recurring Fee 3848.0
Year Built 2012
Annual Tax Amount $2,008
Tax Year 2020
Lot Size 6,403 Sqft
Acres 0.147
Lot Dimensions Appraiser
Property Description
YOU FOUND THE ONE! This home has been lovingly cared for by the original owners. Upgrades are in all the right places. The exterior upgrades include 2 ft added on both sides of the paver driveway, exterior screen front entranceway to provide that wonderful cross breeze when you want to let in the fresh air. The home has a entire house surge protector, hurricane accordion shutters, gutters all the way around the home, an oversized lanai and electric remote awning to shade the lanai. The interior of the home has plantation shutters and tile throughout except for 2 bedrooms. The kitchen has newer appliances including a double oven. The owner has thought of everything including adding custom cabinets with pull outs in the dining area. The home has a wide open floor plan and the 3rd bedroom can be converted into a den so you can work from home. The outdoor space looks over a peaceful preserve. The Sandoval Community is known for it's impeccable lush landscape and security. In addition to a carefree lifestyle of enjoying the great outdoors with it's resort style pool, two walking dog parks, various sports courts (pickleball, bocce ball), community center and children's playground.
Location
State FL
County Lee
Community Sandoval
Area Cc24 - Cape Coral Unit 71, 92, 94-96
Rooms
Bedroom Description 3.0
Interior
Interior Features Breakfast Bar, Built-in Features, Breakfast Area, Bathtub, Closet Cabinetry, Dual Sinks, Living/ Dining Room, Pantry, Separate Shower, Walk- In Closet(s), High Speed Internet
Heating Central, Electric
Cooling Central Air, Ceiling Fan(s), Electric
Flooring Carpet, Tile
Furnishings Unfurnished
Fireplace No
Window Features Single Hung,Shutters,Window Coverings
Appliance Double Oven, Dryer, Dishwasher, Electric Cooktop, Freezer, Disposal, Ice Maker, Microwave, Refrigerator, Self Cleaning Oven, Washer
Laundry Inside
Exterior
Exterior Feature Sprinkler/ Irrigation
Garage Attached, Garage, Garage Door Opener
Garage Spaces 2.0
Garage Description 2.0
Pool Community
Community Features Gated, Street Lights
Amenities Available Basketball Court, Bocce Court, Clubhouse, Dog Park, Fitness Center, Pier, Playground, Pickleball, Park, Pool, Racquetball, Sidewalks, Tennis Court(s), Trail(s)
Waterfront No
Waterfront Description None
View Y/N Yes
Water Access Desc Assessment Paid
View Landscaped, Preserve
Roof Type Tile
Porch Porch, Screened
Garage Yes
Private Pool No
Building
Lot Description Rectangular Lot, Sprinklers Automatic
Faces Southwest
Story 1
Sewer Assessment Paid
Water Assessment Paid
Architectural Style Ranch, One Story
Unit Floor 1
Structure Type Block,Concrete,Stucco
Construction Status Resale
Others
Pets Allowed Yes
HOA Fee Include Cable TV,Internet,Maintenance Grounds,Road Maintenance,Street Lights,Trash
Senior Community No
Tax ID 20-44-23-C3-00800.0080
Ownership Single Family
Security Features Smoke Detector(s)
Acceptable Financing All Financing Considered, Cash
Listing Terms All Financing Considered, Cash
Financing Cash
Pets Description Yes
Read Less
Want to know what your home might be worth? Contact us for a FREE valuation!

Our team is ready to help you sell your home for the highest possible price ASAP
Bought with Rossman Realty Group Inc






