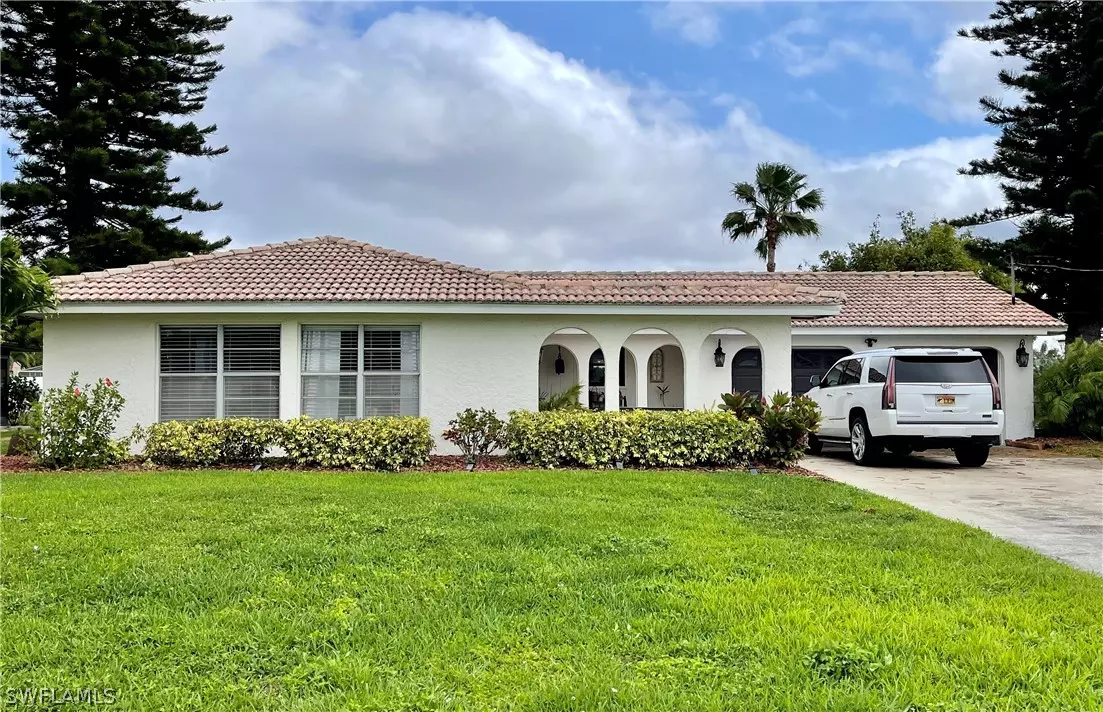$515,000
$509,000
1.2%For more information regarding the value of a property, please contact us for a free consultation.
1505 SE 20th CT Cape Coral, FL 33990
3 Beds
2 Baths
1,769 SqFt
Key Details
Sold Price $515,000
Property Type Single Family Home
Sub Type Single Family Residence
Listing Status Sold
Purchase Type For Sale
Square Footage 1,769 sqft
Price per Sqft $291
Subdivision Cape Coral
MLS Listing ID 221016684
Sold Date 04/12/21
Style Ranch,One Story
Bedrooms 3
Full Baths 2
Construction Status Resale
HOA Y/N No
Year Built 1976
Annual Tax Amount $4,245
Tax Year 2020
Lot Size 10,018 Sqft
Acres 0.23
Lot Dimensions Appraiser
Property Sub-Type Single Family Residence
Property Description
120' WIDE CANAL WITH NO BRIDGES AND MINUTES TO OPEN WATER! Look no more, this beautifully remodeled and updated 3 Bedroom, 2 Bath Pool home is in a prime location for boaters. This home has been remodeled in the greatest of taste and features a new kitchen with soft close cabinets, quartz countertops, large center island and built in wine cooler and porcelain wood look tile. There are built-in's in the great room surrounding an electric fireplace to warm you on chilly nights. The bathrooms have also been upgraded and even has real shiplap and the guest bath has a jetted tub for relaxing in. The Salt Water Pool features a sun shelf with bubbler and deck jets plus you have an incredible view through the picture window screen to watch the dolphins play. Lots of upgrades with new baseboards and crown molding throughout, new TREX dock and boat lift with concrete patio.
This is a great entertaining home and just waiting for you!
Location
State FL
County Lee
Community Cape Coral
Area Cc14 - Cape Coral Unit 16, 18, 22-
Rooms
Bedroom Description 3.0
Interior
Interior Features Built-in Features, Eat-in Kitchen, Fireplace, Kitchen Island, Tub Shower, Cable T V, Window Treatments, Split Bedrooms
Heating Central, Electric
Cooling Central Air, Ceiling Fan(s), Electric
Flooring Tile
Furnishings Unfurnished
Fireplace Yes
Window Features Double Hung,Window Coverings
Appliance Dryer, Freezer, Disposal, Microwave, Range, Refrigerator, Wine Cooler, Washer
Laundry Inside
Exterior
Exterior Feature Fence, Sprinkler/ Irrigation, None
Parking Features Attached, Driveway, Garage, Paved, Garage Door Opener
Garage Spaces 2.0
Garage Description 2.0
Pool In Ground, Pool Equipment, Salt Water
Community Features Non- Gated
Utilities Available Cable Available
Amenities Available None
Waterfront Description Canal Access, Seawall
View Y/N Yes
Water Access Desc Public
View Canal
Roof Type Tile
Porch Open, Porch
Garage Yes
Private Pool Yes
Building
Lot Description Rectangular Lot, Sprinklers Automatic
Faces West
Story 1
Sewer Public Sewer
Water Public
Architectural Style Ranch, One Story
Unit Floor 1
Structure Type Block,Concrete,Stucco
Construction Status Resale
Schools
Elementary Schools School Choice
Middle Schools School Choice
High Schools School Choice
Others
Pets Allowed Yes
HOA Fee Include None
Senior Community No
Tax ID 20-44-24-C3-01253.0180
Ownership Single Family
Security Features Security System Leased,Burglar Alarm (Monitored),Security System,Smoke Detector(s)
Acceptable Financing All Financing Considered, Cash
Disclosures RV Restriction(s), Seller Disclosure
Listing Terms All Financing Considered, Cash
Financing Conventional
Pets Allowed Yes
Read Less
Want to know what your home might be worth? Contact us for a FREE valuation!

Our team is ready to help you sell your home for the highest possible price ASAP
Bought with John R. Wood Properties





