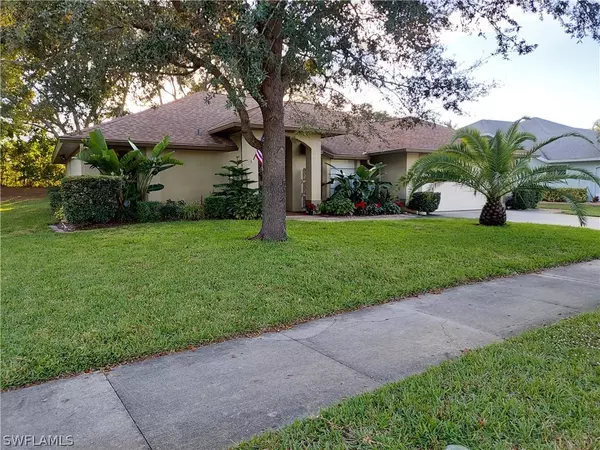$340,000
$340,000
For more information regarding the value of a property, please contact us for a free consultation.
343 Woodvale DR Venice, FL 34293
3 Beds
2 Baths
2,050 SqFt
Key Details
Sold Price $340,000
Property Type Single Family Home
Sub Type Single Family Residence
Listing Status Sold
Purchase Type For Sale
Square Footage 2,050 sqft
Price per Sqft $165
MLS Listing ID 220081722
Sold Date 03/05/21
Style Split Level
Bedrooms 3
Full Baths 2
Construction Status Resale
HOA Fees $26/ann
HOA Y/N Yes
Annual Recurring Fee 320.0
Year Built 1993
Annual Tax Amount $2,398
Tax Year 2019
Lot Size 10,018 Sqft
Acres 0.23
Lot Dimensions Appraiser
Property Sub-Type Single Family Residence
Property Description
CHECK OUT THIS lovely 3-bedroom, 2 bath, 2 car garage home in a low HOA deed restricted community with a split floor plan. As you pull into your driveway take in the views of the beautiful landscape and mature trees. Once inside find a fully equipped kitchen with beautiful wood cabinets, granite countertops with plenty of room for food prep. Enjoy casual dining at the breakfast bar. There's also a pass-through window out to lanai which makes entertaining your guests easy. Enter the spacious master suite through elegant double doors to a vaulted ceiling and walk-in closets. The master bath has dual sinks, soaking garden tub, and a separate walk-in shower. Off the family room you will find 2 more spacious guest bedrooms. The guest bathroom services both the bedrooms and outside lanai. This highly sought-after community has walking paths, and is close to several local gulf beaches, downtown Venice, and I-75.
Location
State FL
County Sarasota
Community Not Applicable
Area Oa01 - Out Of Area
Direction Northeast
Rooms
Bedroom Description 3.0
Interior
Interior Features Breakfast Bar, Bathtub, Cathedral Ceiling(s), Dual Sinks, Living/ Dining Room, Pantry, Separate Shower, Vaulted Ceiling(s), Walk- In Closet(s), Window Treatments, Split Bedrooms
Heating Central, Electric
Cooling Central Air, Ceiling Fan(s), Electric
Flooring Carpet, Laminate
Furnishings Unfurnished
Fireplace No
Window Features Single Hung,Window Coverings
Appliance Dryer, Dishwasher, Disposal, Microwave, Range, Washer
Laundry Inside
Exterior
Exterior Feature None, Patio
Parking Features Attached, Driveway, Garage, Paved
Garage Spaces 2.0
Garage Description 2.0
Community Features Non- Gated
Utilities Available Cable Available
Amenities Available Sidewalks, Trail(s), Management
Waterfront Description None
Water Access Desc Assessment Paid
View Landscaped
Roof Type Shingle
Porch Lanai, Patio, Porch, Screened
Garage Yes
Private Pool No
Building
Lot Description Rectangular Lot
Faces Northeast
Story 1
Entry Level Multi/Split
Sewer Assessment Paid
Water Assessment Paid
Architectural Style Split Level
Level or Stories Multi/Split
Structure Type Block,Concrete,Stucco
Construction Status Resale
Others
Pets Allowed Yes
HOA Fee Include Cable TV
Senior Community No
Tax ID 0445-14-0054
Ownership Single Family
Security Features Security Guard
Acceptable Financing All Financing Considered, Cash
Disclosures Deed Restriction
Listing Terms All Financing Considered, Cash
Financing Conventional
Pets Allowed Yes
Read Less
Want to know what your home might be worth? Contact us for a FREE valuation!

Our team is ready to help you sell your home for the highest possible price ASAP
Bought with FGC Non-MLS Office





