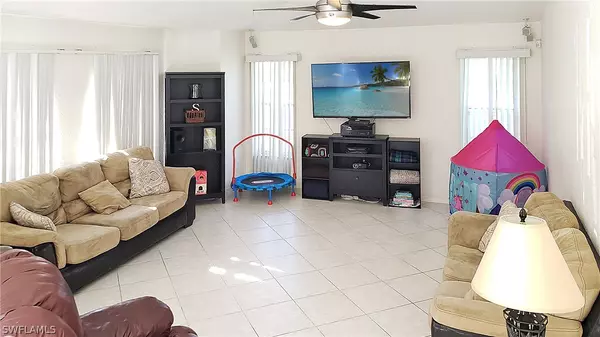$290,000
$297,400
2.5%For more information regarding the value of a property, please contact us for a free consultation.
530 SE 11th CT Cape Coral, FL 33990
3 Beds
3 Baths
2,061 SqFt
Key Details
Sold Price $290,000
Property Type Single Family Home
Sub Type Single Family Residence
Listing Status Sold
Purchase Type For Sale
Square Footage 2,061 sqft
Price per Sqft $140
Subdivision Cape Coral
MLS Listing ID 220055514
Sold Date 10/09/20
Style Courtyard,Ranch,One Story
Bedrooms 3
Full Baths 2
Half Baths 1
Construction Status Resale
HOA Y/N No
Year Built 2003
Annual Tax Amount $4,692
Tax Year 2019
Lot Size 0.356 Acres
Acres 0.356
Lot Dimensions Appraiser
Property Sub-Type Single Family Residence
Property Description
Come see this highly sought after and rare courtyard style pool home locate din the SE Cape with utilities in and paid in full! This home comes complete with privacy wall and 2 separate 2 car garages. With over 2000 sq ft, this house features all the bells and whistles. Fenced in back yard, Gorgeous views of the canal, 2 separate driveways, Oversized corner triple lot supporting over 1/3 acre of land. Every door opens into the pool from inside the house. 2 separate master bedrooms flanking your inground concrete pool is perfect for family gatherings and entertainment. New Baby gate was recently installed around the pool. Kitchen features stainless steel appliances, granite countertops, custom cabinets, new backsplash and a breakfast bar. High vaulted ceilings adorn the greatroom concept for the main area. No carpet anywhere as the home has all ceramic tile floors. Home features as well Manabloc Pex plumbing and even a central vacuum. Looking for that Hard-to-Find In-Law Suite? Look no further. This property is a perfect solution for in-laws, college students or all of your out-of-state guests! Do not miss the opportunity to make this rare find your new home!!
Location
State FL
County Lee
Community Cape Coral
Area Cc14 - Cape Coral Unit 16, 18, 22-
Rooms
Bedroom Description 3.0
Interior
Interior Features Attic, Breakfast Area, Dual Sinks, Entrance Foyer, French Door(s)/ Atrium Door(s), High Ceilings, Pantry, Pull Down Attic Stairs, See Remarks, Tub Shower, Vaulted Ceiling(s), Walk- In Closet(s), Window Treatments, Central Vacuum, Split Bedrooms
Heating Central, Electric
Cooling Central Air, Ceiling Fan(s), Electric
Flooring Tile
Furnishings Unfurnished
Fireplace No
Window Features Single Hung,Window Coverings
Appliance Dryer, Dishwasher, Disposal, Refrigerator, Washer
Laundry Inside
Exterior
Exterior Feature Courtyard, Fence, Sprinkler/ Irrigation, Shutters Manual, Privacy Wall
Parking Features Attached, Garage, Garage Door Opener
Garage Spaces 4.0
Garage Description 4.0
Pool Concrete, In Ground, Outside Bath Access, Pool Equipment
Community Features Non- Gated
Utilities Available Cable Available
Amenities Available None
Waterfront Description None
View Y/N Yes
Water Access Desc Assessment Paid,Public
View Canal, Water
Roof Type Slate, Tile
Porch Lanai, Porch, Screened
Garage Yes
Private Pool Yes
Building
Lot Description Corner Lot, Multiple lots, Sprinklers Automatic
Faces East
Story 1
Sewer Assessment Paid, Public Sewer
Water Assessment Paid, Public
Architectural Style Courtyard, Ranch, One Story
Structure Type Block,Concrete,Stucco
Construction Status Resale
Others
Pets Allowed Yes
HOA Fee Include None
Senior Community No
Tax ID 18-44-24-C4-01431.0820
Ownership Single Family
Security Features Security System
Acceptable Financing All Financing Considered, Cash, FHA, VA Loan
Listing Terms All Financing Considered, Cash, FHA, VA Loan
Financing Conventional
Pets Allowed Yes
Read Less
Want to know what your home might be worth? Contact us for a FREE valuation!

Our team is ready to help you sell your home for the highest possible price ASAP
Bought with Xclusive Homes LLC





