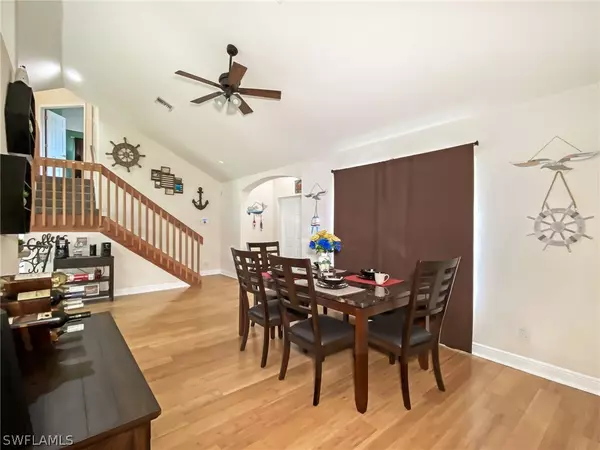$258,000
$258,000
For more information regarding the value of a property, please contact us for a free consultation.
322 SE 19th ST Cape Coral, FL 33990
3 Beds
2 Baths
1,793 SqFt
Key Details
Sold Price $258,000
Property Type Single Family Home
Sub Type Single Family Residence
Listing Status Sold
Purchase Type For Sale
Square Footage 1,793 sqft
Price per Sqft $143
Subdivision Cape Coral
MLS Listing ID 220052744
Sold Date 10/09/20
Style Two Story
Bedrooms 3
Full Baths 2
Construction Status Resale
HOA Y/N No
Year Built 2007
Annual Tax Amount $1,778
Tax Year 2019
Lot Size 10,018 Sqft
Acres 0.23
Lot Dimensions Appraiser
Property Sub-Type Single Family Residence
Property Description
Paradise can be yours with this 3-bedroom, 2-bath, 2-car garage home! This beautiful property has been well maintained and meticulously cared for inside and out. Built in 2007, this spacious home features almost 1800 square feet of living space including 2 living rooms and a loft that would be perfect for an office or study. More highlights of this home include all new stainless-steel appliances, newly updated A/C system (2019), new washer and dryer, and professional exterior paint. This house comes with a breakfast bar, a fenced in backyard, and plenty of area for you to put in your new pool, giving you the ultimate home for entertaining. Conveniently located to shopping, restaurants, schools, hospitals, and other entertainment, you will be minutes away from all the action. All assessments have been paid.
Come and see your future home before it's sold! Call to schedule your appointment today! & check out the virtual tour link.
Location
State FL
County Lee
Community Cape Coral
Area Cc13 - Cape Coral Unit 19-21, 25, 26, 89
Rooms
Bedroom Description 3.0
Interior
Interior Features Breakfast Bar, Bedroom on Main Level, Breakfast Area, Bathtub, Separate/ Formal Dining Room, Entrance Foyer, Eat-in Kitchen, Family/ Dining Room, French Door(s)/ Atrium Door(s), High Ceilings, Living/ Dining Room, Pantry, Sitting Area in Primary, Separate Shower, Cable T V, Upper Level Primary, Walk- In Closet(s), Home Office, Loft, Split Bedrooms
Heating Central, Electric
Cooling Central Air, Ceiling Fan(s), Electric
Flooring Carpet, Tile
Furnishings Unfurnished
Fireplace No
Window Features Single Hung
Appliance Dryer, Dishwasher, Ice Maker, Microwave, Range, Refrigerator, RefrigeratorWithIce Maker, Washer
Laundry Washer Hookup, Dryer Hookup, In Garage
Exterior
Exterior Feature Fence, Room For Pool, Storage, Shutters Manual
Parking Features Attached, Driveway, Garage, Paved, Two Spaces, Garage Door Opener
Garage Spaces 2.0
Garage Description 2.0
Community Features Non- Gated
Utilities Available Cable Available, High Speed Internet Available
Amenities Available Storage
Waterfront Description None
Water Access Desc Assessment Paid,Public
Roof Type Shingle
Porch Open, Porch
Garage Yes
Private Pool No
Building
Lot Description Rectangular Lot
Faces North
Story 1
Entry Level Two
Sewer Assessment Paid, Public Sewer
Water Assessment Paid, Public
Architectural Style Two Story
Level or Stories Two
Structure Type Block,Concrete,Stucco
Construction Status Resale
Others
Pets Allowed Yes
HOA Fee Include Road Maintenance,Trash
Senior Community No
Tax ID 25-44-23-C1-00985.0110
Ownership Single Family
Security Features Security Guard,See Remarks,Smoke Detector(s)
Acceptable Financing All Financing Considered, Cash, FHA, VA Loan
Disclosures Seller Disclosure
Listing Terms All Financing Considered, Cash, FHA, VA Loan
Financing Cash
Pets Allowed Yes
Read Less
Want to know what your home might be worth? Contact us for a FREE valuation!

Our team is ready to help you sell your home for the highest possible price ASAP
Bought with RockStar Realty LLC





