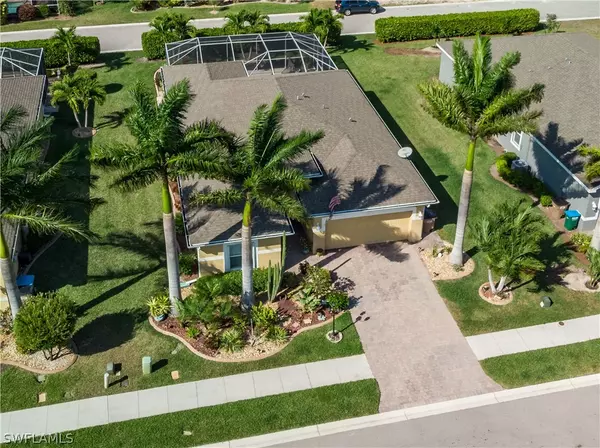$515,000
$500,000
3.0%For more information regarding the value of a property, please contact us for a free consultation.
232 Destiny CIR Cape Coral, FL 33990
3 Beds
2 Baths
1,804 SqFt
Key Details
Sold Price $515,000
Property Type Single Family Home
Sub Type Single Family Residence
Listing Status Sold
Purchase Type For Sale
Square Footage 1,804 sqft
Price per Sqft $285
Subdivision Celebration Cape
MLS Listing ID 222019654
Sold Date 05/03/22
Style Ranch,One Story
Bedrooms 3
Full Baths 2
Construction Status Resale
HOA Fees $220/qua
HOA Y/N Yes
Annual Recurring Fee 2640.0
Year Built 2015
Annual Tax Amount $3,630
Tax Year 2021
Lot Size 9,975 Sqft
Acres 0.229
Lot Dimensions Appraiser
Property Description
Immaculate pool home with a perfectly designed open floorplan and great flow. Walk through the front door into a welcoming foyer with custom woodwork. From there you will enjoy Florida living at its best, while gathering together at the kitchen island, family room and the lanai. Upgraded flooring throughout entire house, pendant lighting, fans throughout, top of the line Storm Smart shutters (including remote control lanai roll down), impressive custom overhead storage racks and more. Centrally located and close to restaurants, shopping and entertainment. On city water and city sewer-all assessments paid. Call or text today for more information and to setup an in person or virtual showing.
Location
State FL
County Lee
Community Celebration Cape
Area Cc14 - Cape Coral Unit 16, 18, 22-
Rooms
Bedroom Description 3.0
Interior
Interior Features Breakfast Bar, Bedroom on Main Level, Bathtub, Dual Sinks, Entrance Foyer, Family/ Dining Room, Kitchen Island, Living/ Dining Room, Main Level Master, Pantry, Separate Shower, Cable T V, Split Bedrooms
Heating Central, Electric
Cooling Central Air, Ceiling Fan(s), Electric
Flooring Laminate
Furnishings Partially
Fireplace No
Window Features Single Hung,Window Coverings
Appliance Dishwasher, Electric Cooktop, Freezer, Disposal, Microwave, Refrigerator
Laundry Washer Hookup, Dryer Hookup
Exterior
Exterior Feature Sprinkler/ Irrigation, Patio, Shutters Electric, Shutters Manual, Water Feature
Garage Attached, Garage, Garage Door Opener
Garage Spaces 2.0
Garage Description 2.0
Pool Concrete, In Ground, Pool Equipment, Screen Enclosure
Community Features Gated, Street Lights
Amenities Available Dog Park, Sidewalks
Waterfront No
Waterfront Description None
Water Access Desc Assessment Paid,Public
View Landscaped, Water
Roof Type Shingle
Porch Patio, Porch, Screened
Garage Yes
Private Pool Yes
Building
Lot Description Rectangular Lot, Sprinklers Automatic
Faces South
Story 1
Sewer Assessment Paid, Public Sewer
Water Assessment Paid, Public
Architectural Style Ranch, One Story
Unit Floor 1
Structure Type Block,Concrete,Stucco
Construction Status Resale
Others
Pets Allowed Call, Conditional
HOA Fee Include Association Management,Legal/Accounting,Maintenance Grounds,Pest Control
Senior Community No
Tax ID 24-44-23-C1-00500.0510
Ownership Single Family
Security Features Smoke Detector(s)
Acceptable Financing All Financing Considered, Cash
Listing Terms All Financing Considered, Cash
Financing Cash
Pets Description Call, Conditional
Read Less
Want to know what your home might be worth? Contact us for a FREE valuation!

Our team is ready to help you sell your home for the highest possible price ASAP
Bought with Premiere Plus Realty Co.






