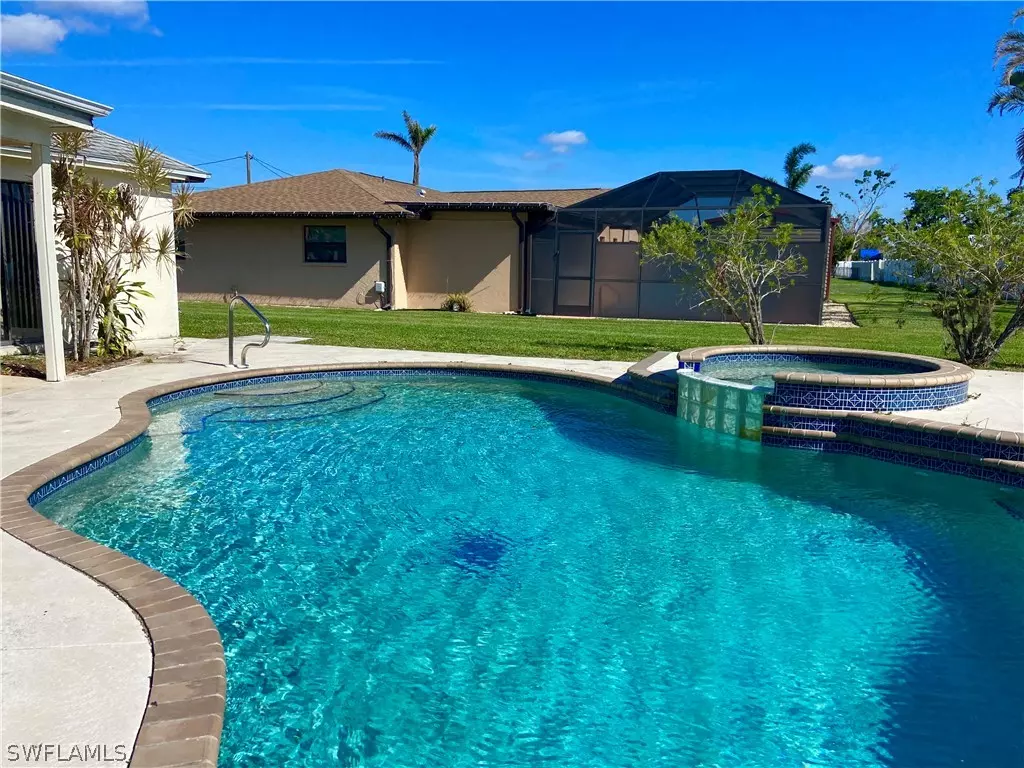$351,000
$345,900
1.5%For more information regarding the value of a property, please contact us for a free consultation.
1810 SE 13th ST Cape Coral, FL 33990
3 Beds
2 Baths
1,592 SqFt
Key Details
Sold Price $351,000
Property Type Single Family Home
Sub Type Single Family Residence
Listing Status Sold
Purchase Type For Sale
Square Footage 1,592 sqft
Price per Sqft $220
Subdivision Cape Coral
MLS Listing ID 222090008
Sold Date 01/20/23
Style Ranch,One Story
Bedrooms 3
Full Baths 2
Construction Status Resale
HOA Y/N No
Year Built 1988
Annual Tax Amount $4,055
Tax Year 2021
Lot Size 10,018 Sqft
Acres 0.23
Lot Dimensions Appraiser
Property Sub-Type Single Family Residence
Property Description
Seller Financing Available! No flooding or water penetration! Welcome to your Cape Coral pool home. Located in one of the best areas in Cape Coral you will love the ease of shopping, commuting, and eating out. No carpet here! The home features tile and vinyl flooring throughout the entire home. Vaulted ceilings give the home an open feeling in the main living area. This spacious kitchen features large countertops and a breakfast bar. Entertain your family or friends while they sit at the breakfast bar or dining area as you prepare a home cooked meal. The master bedroom features a large walk-in closet to store your clothes and treasures. Enjoy relaxing or entertaining friends on your large lanai and pool area. Assessments for this home are in and paid! The fantastic location of this home provides easy access to stores, schools, restaurants and the Midpoint Point bridge for a quick commute to Fort Myers. This home needs some repairs. Some of the repairs will be made by the seller and some will not.
Location
State FL
County Lee
Community Cape Coral
Area Cc14 - Cape Coral Unit 16, 18, 22-
Rooms
Bedroom Description 3.0
Interior
Interior Features Attic, Separate/ Formal Dining Room, Family/ Dining Room, Living/ Dining Room, Pantry, Pull Down Attic Stairs, Shower Only, Separate Shower, Vaulted Ceiling(s), Walk- In Closet(s), Split Bedrooms
Heating Central, Electric
Cooling Central Air, Ceiling Fan(s), Electric
Flooring Tile, Vinyl
Furnishings Unfurnished
Fireplace No
Window Features Single Hung
Appliance Dryer, Dishwasher, Freezer, Microwave, Range, Refrigerator, Washer
Laundry Washer Hookup, Dryer Hookup, In Garage
Exterior
Exterior Feature None, Other
Parking Features Attached, Garage, Garage Door Opener
Garage Spaces 2.0
Garage Description 2.0
Pool Concrete, In Ground
Community Features Non- Gated
Utilities Available Cable Not Available
Amenities Available None
Waterfront Description None
View Y/N Yes
Water Access Desc Assessment Paid
View City, Pool
Roof Type Shingle
Porch Open, Porch
Garage Yes
Private Pool Yes
Building
Lot Description Rectangular Lot
Faces North
Story 1
Sewer Assessment Paid
Water Assessment Paid
Architectural Style Ranch, One Story
Structure Type Block,Concrete,Stucco
Construction Status Resale
Others
Pets Allowed Yes
HOA Fee Include None
Senior Community No
Tax ID 20-44-24-C4-01266.0610
Ownership Single Family
Security Features Smoke Detector(s)
Acceptable Financing All Financing Considered, Cash, Owner May Carry
Listing Terms All Financing Considered, Cash, Owner May Carry
Financing Seller Financing
Pets Allowed Yes
Read Less
Want to know what your home might be worth? Contact us for a FREE valuation!

Our team is ready to help you sell your home for the highest possible price ASAP
Bought with Berkshire Hathaway Florida





