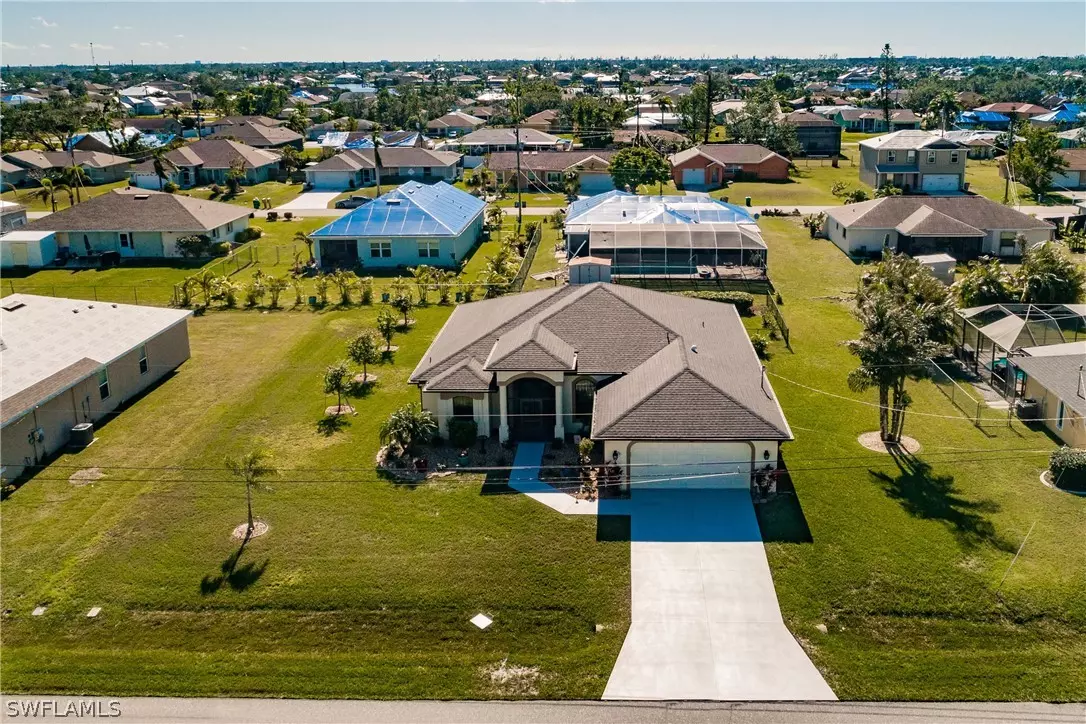$449,000
$449,000
For more information regarding the value of a property, please contact us for a free consultation.
316 SE 3rd ST Cape Coral, FL 33990
4 Beds
2 Baths
2,015 SqFt
Key Details
Sold Price $449,000
Property Type Single Family Home
Sub Type Single Family Residence
Listing Status Sold
Purchase Type For Sale
Square Footage 2,015 sqft
Price per Sqft $222
Subdivision Cape Coral
MLS Listing ID 222090806
Sold Date 03/01/23
Style Ranch,One Story,Split Level
Bedrooms 4
Full Baths 2
Construction Status Resale
HOA Y/N No
Year Built 2015
Annual Tax Amount $3,500
Tax Year 2021
Lot Size 0.344 Acres
Acres 0.344
Lot Dimensions Appraiser
Property Sub-Type Single Family Residence
Property Description
Spacious 4 bedroom/ 2 bathroom home opportunity in beautiful Cape Coral on a triple lot! MOVE-IN-READY Experience this 2858 SQFT concept that features a welcoming interior and incorporates large entertainment spaces. Designed for gatherings and casual entertaining, this spacious beautifully updated kitchen includes stainless steel appliances and granite countertops. This house comes complete with a brand new roof, newer water heater and AC. The expansive backyard is perfect for family gatherings or if you need to add a new pool. Featuring just the active atmosphere you are looking for. Centrally located in a desirable neighborhood within walking distance to Saratoga Lake Park. See for yourself what this home has to offer. Don't wait before it's gone!
Location
State FL
County Lee
Community Cape Coral
Area Cc14 - Cape Coral Unit 16, 18, 22-
Rooms
Bedroom Description 4.0
Interior
Interior Features Breakfast Bar, Eat-in Kitchen, Family/ Dining Room, Living/ Dining Room, None, Split Bedrooms
Heating Central, Electric
Cooling Central Air, Ceiling Fan(s), Electric
Flooring Tile
Furnishings Unfurnished
Fireplace No
Window Features Impact Glass
Appliance Dryer, Dishwasher, Electric Cooktop, Microwave, Refrigerator
Laundry Washer Hookup, Dryer Hookup, Laundry Tub
Exterior
Exterior Feature Security/ High Impact Doors, None
Parking Features Attached, Garage
Garage Spaces 2.0
Garage Description 2.0
Community Features Non- Gated
Utilities Available Cable Available
Amenities Available None
Waterfront Description None
Water Access Desc Assessment Paid
View Landscaped
Roof Type Shingle
Garage Yes
Private Pool No
Building
Lot Description Multiple lots
Faces Northeast
Story 1
Entry Level Multi/Split
Sewer Assessment Paid
Water Assessment Paid
Architectural Style Ranch, One Story, Split Level
Level or Stories Multi/Split
Structure Type Block,Concrete,Stucco
Construction Status Resale
Others
Pets Allowed Yes
HOA Fee Include None
Senior Community No
Tax ID 13-44-23-C1-01120.0280
Ownership Single Family
Acceptable Financing All Financing Considered, Cash
Listing Terms All Financing Considered, Cash
Financing Conventional
Pets Allowed Yes
Read Less
Want to know what your home might be worth? Contact us for a FREE valuation!

Our team is ready to help you sell your home for the highest possible price ASAP
Bought with Miloff Aubuchon Realty Group





