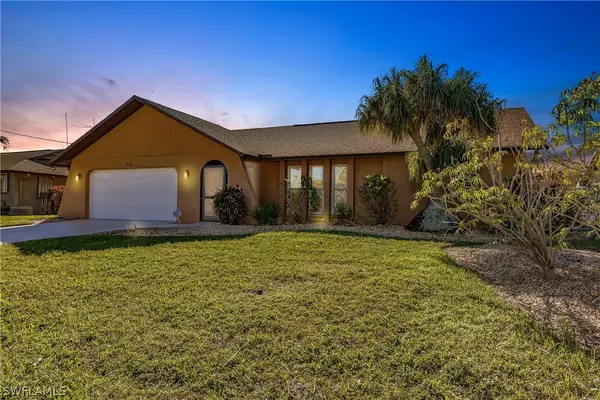$610,000
$599,999
1.7%For more information regarding the value of a property, please contact us for a free consultation.
1014 SE 22nd ST Cape Coral, FL 33990
3 Beds
2 Baths
1,602 SqFt
Key Details
Sold Price $610,000
Property Type Single Family Home
Sub Type Single Family Residence
Listing Status Sold
Purchase Type For Sale
Square Footage 1,602 sqft
Price per Sqft $380
Subdivision Cape Coral
MLS Listing ID 223003941
Sold Date 03/03/23
Style Other,Ranch,One Story
Bedrooms 3
Full Baths 2
Construction Status Resale
HOA Y/N No
Year Built 1983
Annual Tax Amount $4,609
Tax Year 2021
Lot Size 0.266 Acres
Acres 0.266
Lot Dimensions Appraiser
Property Sub-Type Single Family Residence
Property Description
This Beautifully renovated Gulf Access home with Dock/Boat Lift offers an easy boat ride to the river. The huge pool deck measuring 34 ft X 30 Ft is complimented by a large under truss lanai (32 ft by 12 ft) The interior features 3 pocket sliders,gorgously redone kitchen accentuated w/granite countertops, white cabinets & stainless steel applianes w/slide in range. The master suite bath features a shower w/seamless sliding doors,multiple shower heads, granite sink, walk in closet. The guest bedrooms also include walk in closets.
Relax and enjoy the sun in the spa, cool off lounging in the pool or sit back, sip your morning coffee in the shade and privacy on the lanai. The extra deep lot(146 ft) provides for a very roomy back yard that also includes a 10 Ft by 10 ft storage area. The home well-maintained property includes Washer/Dryer purchased in 2022, roof installed in 2021, appliances in 2019 and water heater in 2021. The location is convenient to Del Prado businesses, shopping and restaurants yet is situated in a quiet neighborhood on a dead end street. The home is offered turnkey minus a few personal items. Schedule your private showing today! You will be happy you did!!
Location
State FL
County Lee
Community Cape Coral
Area Cc13 - Cape Coral Unit 19-21, 25, 26, 89
Rooms
Bedroom Description 3.0
Interior
Interior Features Breakfast Bar, Bedroom on Main Level, Breakfast Area, Living/ Dining Room, Multiple Shower Heads, Main Level Primary, Pantry, Shower Only, Separate Shower, Cable T V, Walk- In Closet(s)
Heating Central, Electric
Cooling Central Air, Ceiling Fan(s), Electric
Flooring Carpet, Tile
Furnishings Furnished
Fireplace No
Window Features Double Hung,Sliding
Appliance Dryer, Dishwasher, Electric Cooktop, Disposal, Ice Maker, Microwave, Range, Refrigerator, RefrigeratorWithIce Maker, Washer
Laundry Washer Hookup, Dryer Hookup, In Garage, Laundry Tub
Exterior
Exterior Feature Fence, Fruit Trees, Sprinkler/ Irrigation, Shutters Manual
Parking Features Attached, Driveway, Garage, Paved, Two Spaces, Garage Door Opener
Garage Spaces 2.0
Garage Description 2.0
Pool Concrete, In Ground
Utilities Available Cable Available, High Speed Internet Available
Amenities Available None
Waterfront Description Canal Access, Navigable Water, Seawall
View Y/N Yes
Water Access Desc Assessment Paid
View Canal, Landscaped
Roof Type Shingle
Porch Lanai, Porch, Screened
Garage Yes
Private Pool Yes
Building
Lot Description Rectangular Lot, Sprinklers Automatic
Faces North
Story 1
Sewer Assessment Paid
Water Assessment Paid
Architectural Style Other, Ranch, One Story
Unit Floor 1
Structure Type Block,Concrete,Stucco
Construction Status Resale
Others
Pets Allowed Yes
HOA Fee Include None
Senior Community No
Tax ID 30-44-24-C4-00443.0290
Ownership Single Family
Security Features Security System Owned,Burglar Alarm (Monitored),Security System,Smoke Detector(s)
Acceptable Financing All Financing Considered, Cash
Disclosures Owner Has Flood Insurance, RV Restriction(s), Seller Disclosure
Listing Terms All Financing Considered, Cash
Financing Conventional
Pets Allowed Yes
Read Less
Want to know what your home might be worth? Contact us for a FREE valuation!

Our team is ready to help you sell your home for the highest possible price ASAP
Bought with MVP Realty Associates LLC





