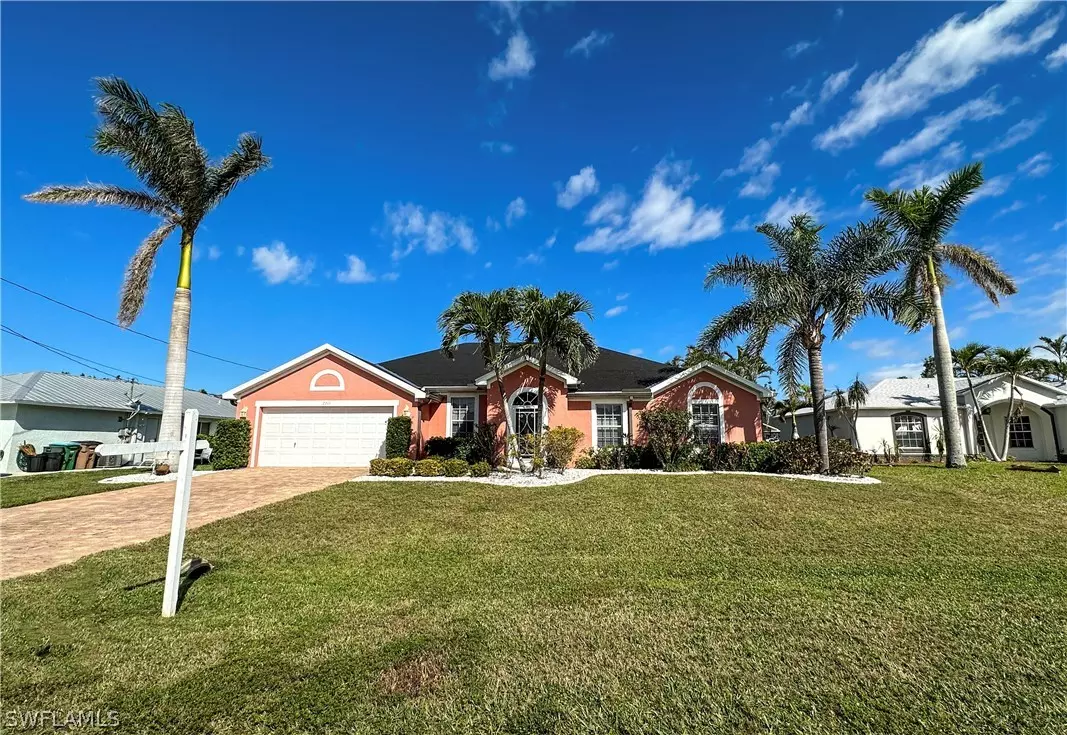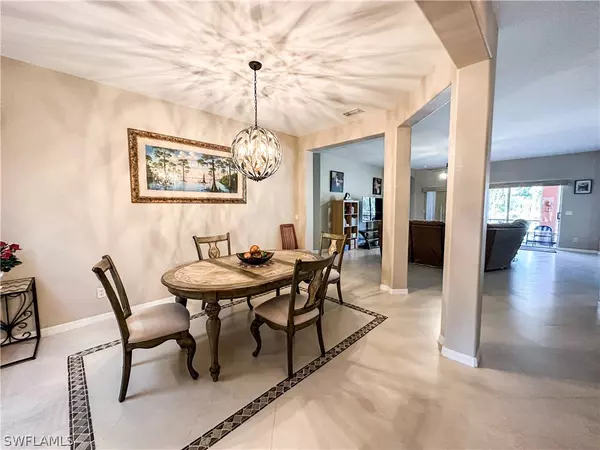$460,000
$470,000
2.1%For more information regarding the value of a property, please contact us for a free consultation.
2211 SE 9th TER Cape Coral, FL 33990
3 Beds
2 Baths
2,116 SqFt
Key Details
Sold Price $460,000
Property Type Single Family Home
Sub Type Single Family Residence
Listing Status Sold
Purchase Type For Sale
Square Footage 2,116 sqft
Price per Sqft $217
Subdivision Cape Coral
MLS Listing ID 223009073
Sold Date 03/20/23
Style Ranch,One Story
Bedrooms 3
Full Baths 2
Construction Status Resale
HOA Y/N No
Year Built 2004
Annual Tax Amount $4,984
Tax Year 2021
Lot Size 10,018 Sqft
Acres 0.23
Lot Dimensions Plans
Property Sub-Type Single Family Residence
Property Description
When you pull onto the paver driveway, you're immediately greeted by the beautiful landscaping. Tall palms wrap all the way around the house, giving the pool area the most desired privacy. There are high ceilings, beautiful large diagonal tile throughout and a large walk though kitchen accompanied by stainless steel appliances, granite countertops & a big island in the center! Some notable features include the heated pool with jacuzzi tub, plantation shutters, additional screened in lanai area separate/additional to the pool cage, & a large den area that has multiple uses. This spacious pool home has assessments in & paid & is conveniently located in the heart of Cape Coral so you're literally minutes from just about everything! Publix, Walmart, Chipotle, Starbucks, Applebee's, the movie theater, bowling ally, Target & so much more! Schedule your private showing today!
Location
State FL
County Lee
Community Cape Coral
Area Cc14 - Cape Coral Unit 16, 18, 22-
Rooms
Bedroom Description 3.0
Interior
Interior Features Breakfast Bar, Bedroom on Main Level, Bathtub, Tray Ceiling(s), Separate/ Formal Dining Room, Dual Sinks, Eat-in Kitchen, Family/ Dining Room, High Ceilings, Kitchen Island, Living/ Dining Room, Main Level Primary, Pantry, Separate Shower, Home Office, Split Bedrooms
Heating Central, Electric
Cooling Central Air, Ceiling Fan(s), Electric
Flooring Tile
Furnishings Unfurnished
Fireplace No
Window Features Single Hung
Appliance Dryer, Dishwasher, Electric Cooktop, Freezer, Disposal, Microwave, Refrigerator, Washer
Laundry Inside
Exterior
Exterior Feature Sprinkler/ Irrigation, Patio, Shutters Manual, Awning(s)
Parking Features Attached, Driveway, Garage, Paved, Garage Door Opener
Garage Spaces 2.0
Garage Description 2.0
Pool Concrete, Electric Heat, Heated, In Ground, Outside Bath Access
Utilities Available Cable Available
Amenities Available None
Waterfront Description None
Water Access Desc Assessment Paid
View Landscaped
Roof Type Shingle
Porch Lanai, Patio, Porch, Screened
Garage Yes
Private Pool Yes
Building
Lot Description Rectangular Lot, Sprinklers Automatic
Faces South
Story 1
Sewer Assessment Paid
Water Assessment Paid
Architectural Style Ranch, One Story
Structure Type Block,Concrete,Stucco
Construction Status Resale
Others
Pets Allowed Yes
HOA Fee Include None
Senior Community No
Tax ID 20-44-24-C2-01391.0130
Ownership Single Family
Security Features None,Smoke Detector(s)
Acceptable Financing All Financing Considered, Cash, FHA, VA Loan
Disclosures Owner Has Flood Insurance, RV Restriction(s)
Listing Terms All Financing Considered, Cash, FHA, VA Loan
Financing VA
Pets Allowed Yes
Read Less
Want to know what your home might be worth? Contact us for a FREE valuation!

Our team is ready to help you sell your home for the highest possible price ASAP
Bought with Priceless Realty, Inc.





