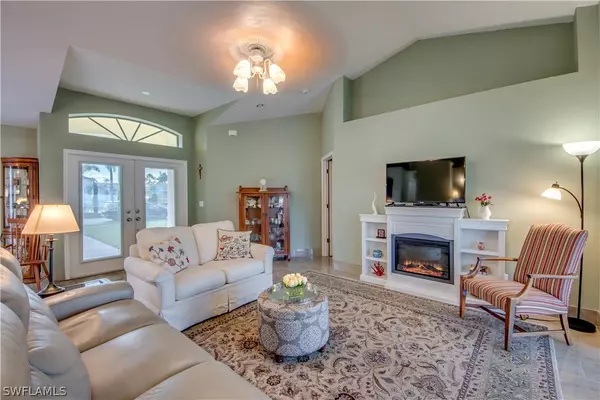$510,000
$524,900
2.8%For more information regarding the value of a property, please contact us for a free consultation.
2209 SE 8th TER Cape Coral, FL 33990
3 Beds
2 Baths
1,631 SqFt
Key Details
Sold Price $510,000
Property Type Single Family Home
Sub Type Single Family Residence
Listing Status Sold
Purchase Type For Sale
Square Footage 1,631 sqft
Price per Sqft $312
Subdivision Cape Coral
MLS Listing ID 223011120
Sold Date 03/10/23
Style Ranch,One Story
Bedrooms 3
Full Baths 2
Construction Status Resale
HOA Y/N No
Year Built 2003
Annual Tax Amount $4,274
Tax Year 2021
Lot Size 10,018 Sqft
Acres 0.23
Lot Dimensions Appraiser
Property Sub-Type Single Family Residence
Property Description
An exclusive opportunity is available now in the SE area! Spacious and sleek concrete block home with thousands in upgrades. The moment you walk in, you will be amazed by the bright living room, new contemporary kitchen with wood cabinets, quartz countertops, and stainless steel appliances. The master bedroom has a nice size walk-in closet, tray ceiling, and a beautiful water view. Both guest bedrooms have walk-in closets and access to the pool bath. New porcelain tile flooring in the entire house. Newer washer and dryer. The AC is less than 2 years old. Enjoy get-togethers with family and friends on your oversized living lanai. The water view will take your breath away! The backyard is fenced making it comfortable for your pets. BRAND NEW ROOF to be installed by Roman Roofing in the next few weeks. No flood in this home! All assessments are paid in full! This house will make you call it HOME from the moment you see it!
Location
State FL
County Lee
Community Cape Coral
Area Cc14 - Cape Coral Unit 16, 18, 22-
Rooms
Bedroom Description 3.0
Interior
Interior Features Separate/ Formal Dining Room, Dual Sinks, Pantry, Walk- In Closet(s), Window Treatments, Split Bedrooms
Heating Central, Electric
Cooling Central Air, Ceiling Fan(s), Electric
Flooring Tile
Furnishings Partially
Fireplace No
Window Features Single Hung,Window Coverings
Appliance Dryer, Dishwasher, Microwave, Range, Refrigerator, Washer
Laundry Inside
Exterior
Exterior Feature Fence, Patio, Shutters Manual
Parking Features Attached, Garage
Garage Spaces 2.0
Garage Description 2.0
Pool Concrete, In Ground
Community Features Non- Gated
Utilities Available Cable Available
Amenities Available None
View Y/N Yes
Water Access Desc Assessment Paid,Public
View Canal
Roof Type Shingle
Porch Lanai, Patio, Porch, Screened
Garage Yes
Private Pool Yes
Building
Lot Description Rectangular Lot
Faces South
Story 1
Sewer Assessment Paid
Water Assessment Paid, Public
Architectural Style Ranch, One Story
Unit Floor 1
Structure Type Block,Concrete,Stucco
Construction Status Resale
Others
Pets Allowed Yes
HOA Fee Include None
Senior Community No
Tax ID 20-44-24-C2-01388.0310
Ownership Single Family
Security Features None
Acceptable Financing All Financing Considered, Cash
Disclosures Owner Has Flood Insurance
Listing Terms All Financing Considered, Cash
Financing Cash
Pets Allowed Yes
Read Less
Want to know what your home might be worth? Contact us for a FREE valuation!

Our team is ready to help you sell your home for the highest possible price ASAP
Bought with MVP Realty Associates LLC





