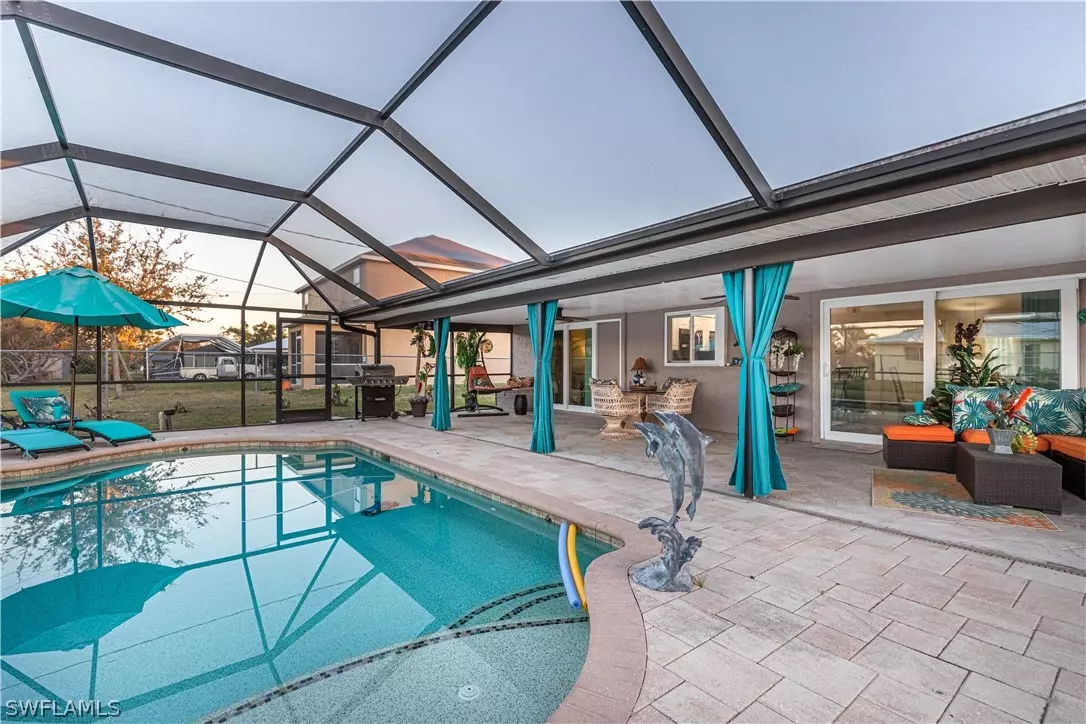$420,900
$429,900
2.1%For more information regarding the value of a property, please contact us for a free consultation.
2123 SE 6th ST Cape Coral, FL 33990
3 Beds
2 Baths
1,284 SqFt
Key Details
Sold Price $420,900
Property Type Single Family Home
Sub Type Single Family Residence
Listing Status Sold
Purchase Type For Sale
Square Footage 1,284 sqft
Price per Sqft $327
Subdivision Cape Coral
MLS Listing ID 223012543
Sold Date 05/02/23
Style Ranch,One Story
Bedrooms 3
Full Baths 2
Construction Status Resale
HOA Y/N No
Year Built 1982
Annual Tax Amount $1,537
Tax Year 2021
Lot Size 10,018 Sqft
Acres 0.23
Lot Dimensions Appraiser
Property Sub-Type Single Family Residence
Property Description
Gorgeous 3/2, 2 car garage home with pool added 2014. Brick Paver Deck throughout the lanai and child proof pool fencing. Re-screened in 2023. So many features included. PET friendly with a fenced yard.
HURRICANE FORTRESS. 2018 new metal roof, hurricane impact windows and over-sized pocket sliders. 2017
Re-piped. 2014 A/C
2022–kitchen totally remodeled—new soft close cabinets, granite counter-tops, back-splash, stainless steel upgraded appliances, sink, faucets, LED lighting, luxury vinyl flooring and ISLAND. New doors and freshly painted.
The expensive big ticket items are already here. NOT IN FLOOD ZONE, NO HOAs, ASSESSMENTS PAID.
Come and view, today!
Location
State FL
County Lee
Community Cape Coral
Area Cc14 - Cape Coral Unit 16, 18, 22-
Rooms
Bedroom Description 3.0
Interior
Interior Features Breakfast Bar, Family/ Dining Room, Kitchen Island, Living/ Dining Room, Shower Only, Separate Shower, Vaulted Ceiling(s), Walk- In Closet(s), Window Treatments, Split Bedrooms
Heating Central, Electric
Cooling Central Air, Ceiling Fan(s), Electric
Flooring Tile, Vinyl
Furnishings Unfurnished
Fireplace No
Window Features Sliding,Impact Glass,Window Coverings
Appliance Dryer, Dishwasher, Electric Cooktop, Freezer, Disposal, Microwave, Refrigerator, Self Cleaning Oven, Washer
Laundry In Garage
Exterior
Exterior Feature Fence, Security/ High Impact Doors, Sprinkler/ Irrigation
Parking Features Attached, Driveway, Garage, Paved, Garage Door Opener
Garage Spaces 2.0
Garage Description 2.0
Pool Concrete, Pool Equipment, Screen Enclosure
Utilities Available Cable Available, High Speed Internet Available
Amenities Available Boat Dock, Boat Ramp
Waterfront Description None
Water Access Desc Assessment Paid,Public
View Pool
Roof Type Metal
Garage Yes
Private Pool Yes
Building
Lot Description Rectangular Lot, Sprinklers Automatic
Faces South
Story 1
Sewer Assessment Paid, Public Sewer
Water Assessment Paid, Public
Architectural Style Ranch, One Story
Structure Type Block,Concrete,Stucco
Construction Status Resale
Schools
Elementary Schools School Choice
Middle Schools School Choice
High Schools School Choice
Others
Pets Allowed Yes
HOA Fee Include None
Senior Community No
Tax ID 17-44-24-C3-01380.0520
Ownership Single Family
Security Features None,Smoke Detector(s)
Disclosures Deed Restriction, RV Restriction(s), Seller Disclosure
Financing Conventional
Pets Allowed Yes
Read Less
Want to know what your home might be worth? Contact us for a FREE valuation!

Our team is ready to help you sell your home for the highest possible price ASAP
Bought with RE/MAX Trend





