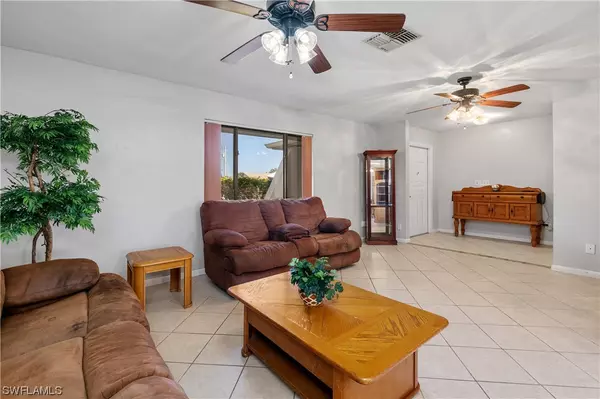$333,000
$333,000
For more information regarding the value of a property, please contact us for a free consultation.
1628 SE 6th ST Cape Coral, FL 33990
3 Beds
2 Baths
1,890 SqFt
Key Details
Sold Price $333,000
Property Type Single Family Home
Sub Type Single Family Residence
Listing Status Sold
Purchase Type For Sale
Square Footage 1,890 sqft
Price per Sqft $176
Subdivision Cape Coral
MLS Listing ID 223014182
Sold Date 03/31/23
Style Ranch,One Story
Bedrooms 3
Full Baths 2
Construction Status Resale
HOA Y/N No
Year Built 1984
Annual Tax Amount $1,461
Tax Year 2022
Lot Size 10,018 Sqft
Acres 0.23
Lot Dimensions Appraiser
Property Sub-Type Single Family Residence
Property Description
Welcome to this spacious home nestled in the heart of Cape Coral. Offering 1,890 sq ft of living space, this home features 3 bedrooms plus a den and 2 bathrooms, offering plenty of room for all. Step inside and you'll immediately notice all-tile flooring throughout. The spacious living room is perfect for relaxing, while there is a bonus area providing a great space for a home office, playroom or even an informal dining area which is how it is currently set up. The den is currently set up as an additional bedroom. The kitchen features ample counter space and cabinets, making it easy to whip up your favorite meals. You'll also appreciate the screened lanai off the kitchen, which is perfect for your morning coffee or entertaining. The home features a fenced backyard with fruit trees. The southern exposure ensures plenty of natural light throughout the day, and the screened front entry allows for a comfortable cross-breeze throughout the home. For added convenience, this home has a 2 car garage with storage space for your vehicles and other belongings and comes with a home warranty. Overall, this home is a must-see for anyone looking for a 3BR/Den or 4BR home in a convenient location.
Location
State FL
County Lee
Community Cape Coral
Area Cc14 - Cape Coral Unit 16, 18, 22-
Rooms
Bedroom Description 3.0
Interior
Interior Features Breakfast Bar, Bedroom on Main Level, Separate/ Formal Dining Room, Dual Sinks, Family/ Dining Room, Living/ Dining Room, Main Level Primary, Shower Only, Separate Shower, Cable T V, Bar, Walk- In Closet(s), Split Bedrooms
Heating Central, Electric
Cooling Central Air, Ceiling Fan(s), Electric
Flooring Tile
Furnishings Unfurnished
Fireplace No
Window Features Jalousie,Single Hung,Sliding,Shutters
Appliance Dryer, Dishwasher, Freezer, Disposal, Microwave, Range, Refrigerator, Washer
Laundry Inside, Laundry Tub
Exterior
Exterior Feature Fence, Fruit Trees, Sprinkler/ Irrigation, Patio, Room For Pool, Shutters Manual
Parking Features Attached, Driveway, Garage, Guest, Paved, Two Spaces, Garage Door Opener
Garage Spaces 2.0
Garage Description 2.0
Community Features Non- Gated
Utilities Available Cable Available, High Speed Internet Available
Amenities Available None
Waterfront Description None
Water Access Desc Assessment Paid,Public
View Landscaped
Roof Type Shingle
Porch Lanai, Patio, Porch, Screened
Garage Yes
Private Pool No
Building
Lot Description Rectangular Lot, Sprinklers Automatic
Faces North
Story 1
Sewer Assessment Paid, Public Sewer
Water Assessment Paid, Public
Architectural Style Ranch, One Story
Structure Type Block,Concrete,Stucco
Construction Status Resale
Others
Pets Allowed Yes
HOA Fee Include None
Senior Community No
Tax ID 17-44-24-C4-01306.0360
Ownership Single Family
Security Features Security System Owned,Security System,Smoke Detector(s)
Acceptable Financing All Financing Considered, Cash, FHA, VA Loan
Disclosures Home Warranty, RV Restriction(s), Seller Disclosure
Listing Terms All Financing Considered, Cash, FHA, VA Loan
Financing Conventional
Pets Allowed Yes
Read Less
Want to know what your home might be worth? Contact us for a FREE valuation!

Our team is ready to help you sell your home for the highest possible price ASAP
Bought with MVP Realty Associates LLC





