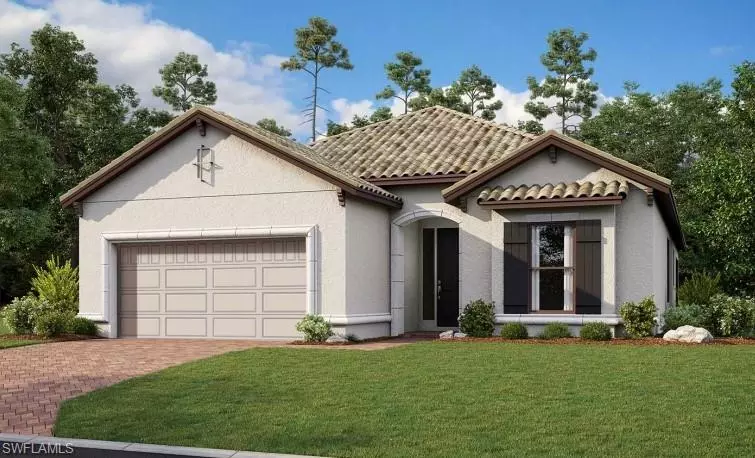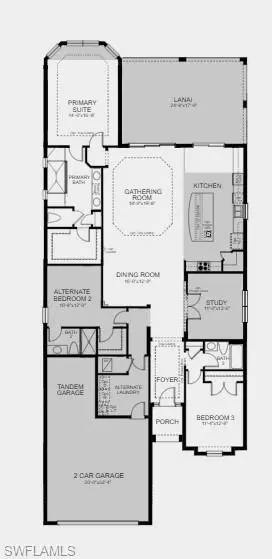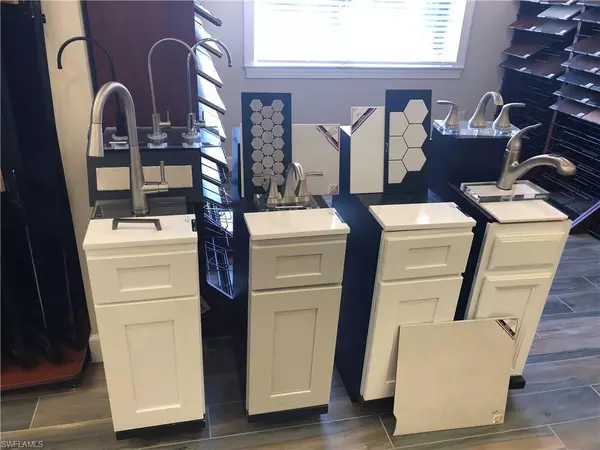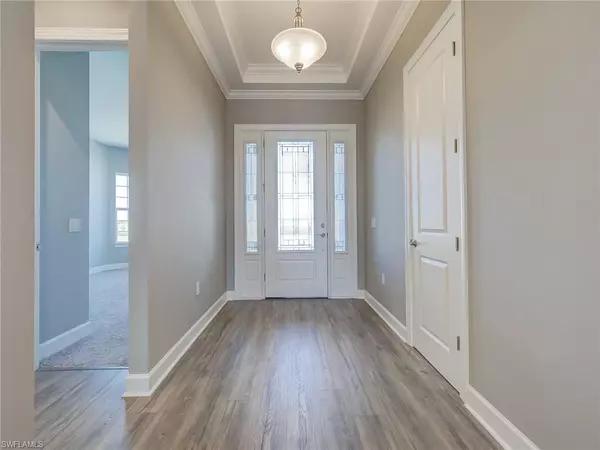$976,897
$834,385
17.1%For more information regarding the value of a property, please contact us for a free consultation.
15111 Pescara ST Naples, FL 34114
3 Beds
3 Baths
2,413 SqFt
Key Details
Sold Price $976,897
Property Type Single Family Home
Sub Type Ranch,Single Family Residence
Listing Status Sold
Purchase Type For Sale
Square Footage 2,413 sqft
Price per Sqft $404
Subdivision Esplanade By The Islands
MLS Listing ID 222081167
Sold Date 08/03/23
Bedrooms 3
Full Baths 3
HOA Fees $307/qua
HOA Y/N Yes
Originating Board Naples
Year Built 2022
Annual Tax Amount $10,000
Tax Year 2024
Lot Size 7,840 Sqft
Acres 0.18
Property Description
MLS#222081167 Home of the Week! REPRESENTATIVE PHOTOS ADDED September 2023 Completion! The Lazio floor plan is designed to get together with family members, the perfect destination for the holidays. Visit in the gathering room and put snacks and appetizers on the kitchen island for everyone to enjoy. For more formal celebrations set the table in the formal dining room, directly accessible from the kitchen. A walk-in pantry makes both gathering ingredients together and serving dinner a breeze. The beautiful owner’s suite is sure to become a personal retreat. Structural options added at 15111 Pescara Street include: Tray Ceiling, tandem garage, gourmet kitchen, casual dining extension, study, primary suite with bay window, 10' ceilings, covered extended lanai, outdoor kitchen rough-in.
Location
State FL
County Collier
Area Esplanade By The Islands
Rooms
Bedroom Description Master BR Ground,Split Bedrooms
Dining Room Dining - Living, Eat-in Kitchen
Kitchen Gas Available, Island, Pantry
Interior
Interior Features Foyer, French Doors, Tray Ceiling(s), Walk-In Closet(s)
Heating Central Electric
Flooring Carpet, Laminate, Tile
Equipment Auto Garage Door, Cooktop - Gas, Disposal, Microwave, Refrigerator, Tankless Water Heater, Wall Oven, Wine Cooler
Furnishings Unfurnished
Fireplace No
Appliance Gas Cooktop, Disposal, Microwave, Refrigerator, Tankless Water Heater, Wall Oven, Wine Cooler
Heat Source Central Electric
Exterior
Parking Features Attached
Garage Spaces 2.0
Pool Community
Community Features Clubhouse, Pool, Dog Park, Fitness Center, Gated, Tennis Court(s)
Amenities Available Bike And Jog Path, Bocce Court, Clubhouse, Pool, Community Room, Dog Park, Fitness Center, Pickleball
Waterfront Description None
View Y/N Yes
Roof Type Tile
Total Parking Spaces 2
Garage Yes
Private Pool No
Building
Lot Description Cul-De-Sac
Building Description Concrete Block,Stucco, DSL/Cable Available
Story 1
Water Central
Architectural Style Ranch, Single Family
Level or Stories 1
Structure Type Concrete Block,Stucco
New Construction No
Others
Pets Allowed Limits
Senior Community No
Tax ID 31346011065
Ownership Single Family
Security Features Gated Community
Read Less
Want to know what your home might be worth? Contact us for a FREE valuation!

Our team is ready to help you sell your home for the highest possible price ASAP

Bought with RealtyQuest, Inc






