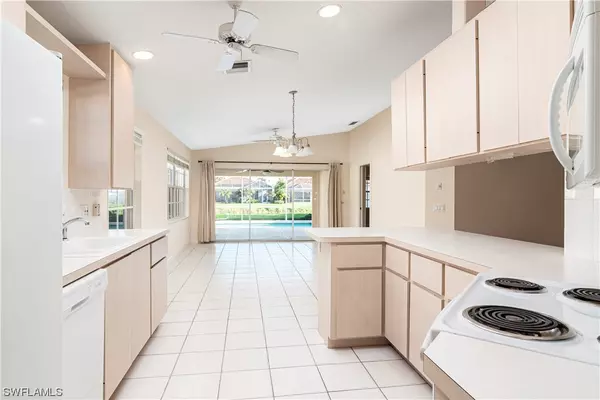$300,900
$304,900
1.3%For more information regarding the value of a property, please contact us for a free consultation.
3567 El Verdado CT Naples, FL 34109
2 Beds
2 Baths
1,540 SqFt
Key Details
Sold Price $300,900
Property Type Single Family Home
Sub Type Attached
Listing Status Sold
Purchase Type For Sale
Square Footage 1,540 sqft
Price per Sqft $195
Subdivision Village Walk
MLS Listing ID 220063765
Sold Date 02/03/21
Style Duplex
Bedrooms 2
Full Baths 2
Construction Status Resale
HOA Fees $434/qua
HOA Y/N Yes
Annual Recurring Fee 5216.0
Year Built 1996
Annual Tax Amount $2,985
Tax Year 2019
Lot Size 5,227 Sqft
Acres 0.12
Lot Dimensions Appraiser
Property Description
Move-in ready lakefront pool home at Village Walk! This stunning ‘capri' villa model offers over 1500 sq.ft. of living space with two bedrooms plus a den, two bathrooms, two car garage, and an open floor plan that is perfect for entertaining, inside and out. Features include a private beautiful pool with screened lanai and covered outdoor space, new interior paint throughout, new carpet in bedrooms and den, new tiled shower is master bath, large walk-in closets in bedrooms, central vac, custom closets, large laundry room, and so much more. "Built-solid" by Divosta Homes with poured concrete construction. Village Walk is an amenity-rich lifestyle community with 24/7 guarded entry, amazing Town Center with on-site restaurant, post office, card/game rooms, travel agency, library, salon, state-of-the-art fitness center, three community pools, tennis, bocce, walking trails and more. Outstanding North Naples location with close proximity to upscale shopping & dining including Mercato, Waterside Shops, and world-class beaches.
Location
State FL
County Collier
Community Village Walk
Area Na14 -Vanderbilt Rd To Pine Ridge Rd
Rooms
Bedroom Description 2.0
Interior
Interior Features Built-in Features, Dual Sinks, Living/ Dining Room, Custom Mirrors, Shower Only, Separate Shower, Cable T V, Vaulted Ceiling(s), Central Vacuum, High Speed Internet, Split Bedrooms
Heating Central, Electric
Cooling Central Air, Ceiling Fan(s), Electric
Flooring Carpet, Tile
Furnishings Unfurnished
Fireplace No
Window Features Single Hung,Sliding
Appliance Dryer, Disposal, Microwave, Range, Refrigerator, Washer
Laundry Inside, Laundry Tub
Exterior
Exterior Feature None, Patio
Parking Features Attached, Garage, Garage Door Opener
Garage Spaces 2.0
Garage Description 2.0
Pool Concrete, In Ground, Community
Community Features Gated, Street Lights
Utilities Available Cable Available, Underground Utilities
Amenities Available Bocce Court, Business Center, Clubhouse, Fitness Center, Library, Barbecue, Picnic Area, Pool, Restaurant, Spa/Hot Tub, Sidewalks, Tennis Court(s), Trail(s)
Waterfront Description Lake
View Y/N Yes
Water Access Desc Public
View Lake
Roof Type Tile
Porch Lanai, Patio, Porch, Screened
Garage Yes
Private Pool Yes
Building
Lot Description Rectangular Lot
Faces South
Story 1
Sewer Public Sewer
Water Public
Architectural Style Duplex
Unit Floor 1
Structure Type Concrete,Stucco
Construction Status Resale
Schools
Elementary Schools Vineyards Elementary School
Middle Schools North Naples Middle School
High Schools Barron Collier High School
Others
Pets Allowed Call, Conditional
HOA Fee Include Association Management,Cable TV,Internet,Irrigation Water,Maintenance Grounds,Recreation Facilities,Reserve Fund,Road Maintenance,Street Lights,Security
Senior Community No
Tax ID 80400007047
Ownership Single Family
Security Features Security Gate,Gated Community,Security Guard,Smoke Detector(s)
Acceptable Financing All Financing Considered, Cash
Listing Terms All Financing Considered, Cash
Financing Conventional
Pets Allowed Call, Conditional
Read Less
Want to know what your home might be worth? Contact us for a FREE valuation!

Our team is ready to help you sell your home for the highest possible price ASAP
Bought with EXP Realty, LLC





