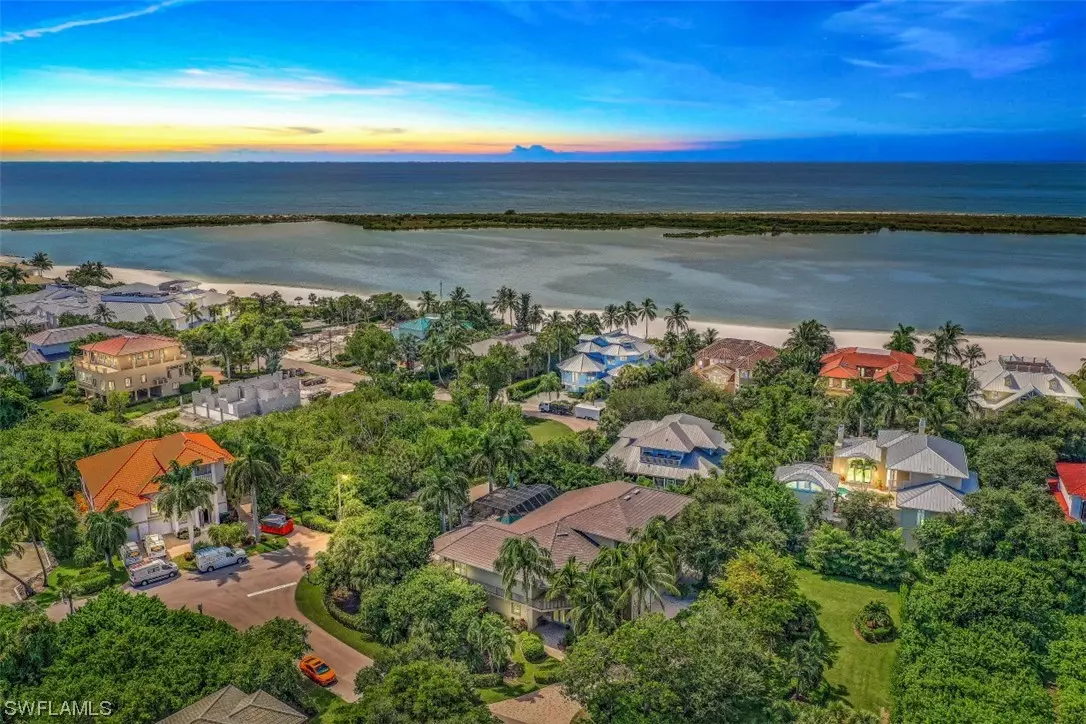$2,135,000
$2,485,000
14.1%For more information regarding the value of a property, please contact us for a free consultation.
320 Wild Orchid LN Marco Island, FL 34145
3 Beds
4 Baths
6,364 SqFt
Key Details
Sold Price $2,135,000
Property Type Single Family Home
Sub Type Single Family Residence
Listing Status Sold
Purchase Type For Sale
Square Footage 6,364 sqft
Price per Sqft $335
Subdivision Hideaway Beach
MLS Listing ID 221065428
Sold Date 03/08/22
Bedrooms 3
Full Baths 3
Half Baths 1
Construction Status Resale
HOA Y/N No
Annual Recurring Fee 33732.0
Year Built 2001
Annual Tax Amount $18,206
Tax Year 2021
Lot Size 0.570 Acres
Acres 0.57
Lot Dimensions Appraiser
Property Description
H3433 UNIQUE seaside location within a block of your front door. Open airy floor plan meticulously planned to create a stunning custom family oasis. Located in the Prestigious Hideaway Beach Gated Community offering world class amenities that place it in a class by itself. This fabulous coastal-contemporary custom home features 3-bedroom plus den and 3 1/2 baths Elevator access to all 3 levels. The main 2nd floor living area features soaring ceilings ,kitchen, dining and living rooms, den, laundry room and master bedroom opening to over-sized pool and spa. There is a 3,000 sq. ft DRIVE-THROUGH GARAGE with overhead door on two sides. This garage/recreational level can accommodate 8+ cars/ boat/golf cart. with adjacent private workshop. Incredible opportunity for your dream home. " The SELLERS agree to negotiate the CAPITAL ASSESSMENT and the HIDEAWAY BEACH ACTIVITY FEES upon the presentation of an acceptable SALES CONTRACT. "
Location
State FL
County Collier
Community Hideaway Beach
Area Mi01 - Marco Island
Rooms
Bedroom Description 3.0
Interior
Interior Features Wet Bar, Breakfast Bar, Bidet, Built-in Features, Bathtub, Dual Sinks, Entrance Foyer, Family/ Dining Room, French Door(s)/ Atrium Door(s), High Ceilings, High Speed Internet, Jetted Tub, Living/ Dining Room, Pantry, Sitting Area in Master, Separate Shower, Walk- In Pantry, Walk- In Closet(s), Elevator, Home Office, Split Bedrooms
Heating Central, Electric
Cooling Central Air, Ceiling Fan(s), Electric
Flooring Carpet, Terrazzo, Wood
Equipment Intercom
Furnishings Furnished
Fireplace No
Window Features Sliding,Impact Glass,Window Coverings
Appliance Dryer, Dishwasher, Disposal, Indoor Grill, Microwave, Range, Refrigerator, Wine Cooler, Washer
Laundry Inside, Laundry Tub
Exterior
Exterior Feature Deck, Security/ High Impact Doors, Outdoor Kitchen, Outdoor Shower, Patio, Shutters Electric
Parking Features Attached, Driveway, Garage, Golf Cart Garage, Paved, R V Access/ Parking, Garage Door Opener
Garage Spaces 8.0
Garage Description 8.0
Pool Electric Heat, Heated, Screen Enclosure, Outside Bath Access
Community Features Golf, Gated, Tennis Court(s)
Amenities Available Beach Rights, Bocce Court, Beach Access, Clubhouse, Fitness Center, Golf Course, Barbecue, Picnic Area, Pickleball, Putting Green(s), Restaurant, Tennis Court(s), Trail(s)
Waterfront Description None
Water Access Desc Public
View Landscaped
Roof Type Tile
Porch Balcony, Deck, Open, Patio, Porch, Screened
Garage Yes
Private Pool Yes
Building
Lot Description Corner Lot
Faces Northeast
Story 3
Sewer Public Sewer
Water Public
Structure Type Block,Concrete,Stucco
Construction Status Resale
Others
Pets Allowed Yes
HOA Fee Include None
Senior Community No
Tax ID 50032400000
Ownership Single Family
Security Features Security Gate,Gated with Guard,Gated Community,Security System,Smoke Detector(s)
Acceptable Financing All Financing Considered, Cash
Listing Terms All Financing Considered, Cash
Financing Cash
Pets Allowed Yes
Read Less
Want to know what your home might be worth? Contact us for a FREE valuation!

Our team is ready to help you sell your home for the highest possible price ASAP
Bought with Re/Max Affinity Plus





