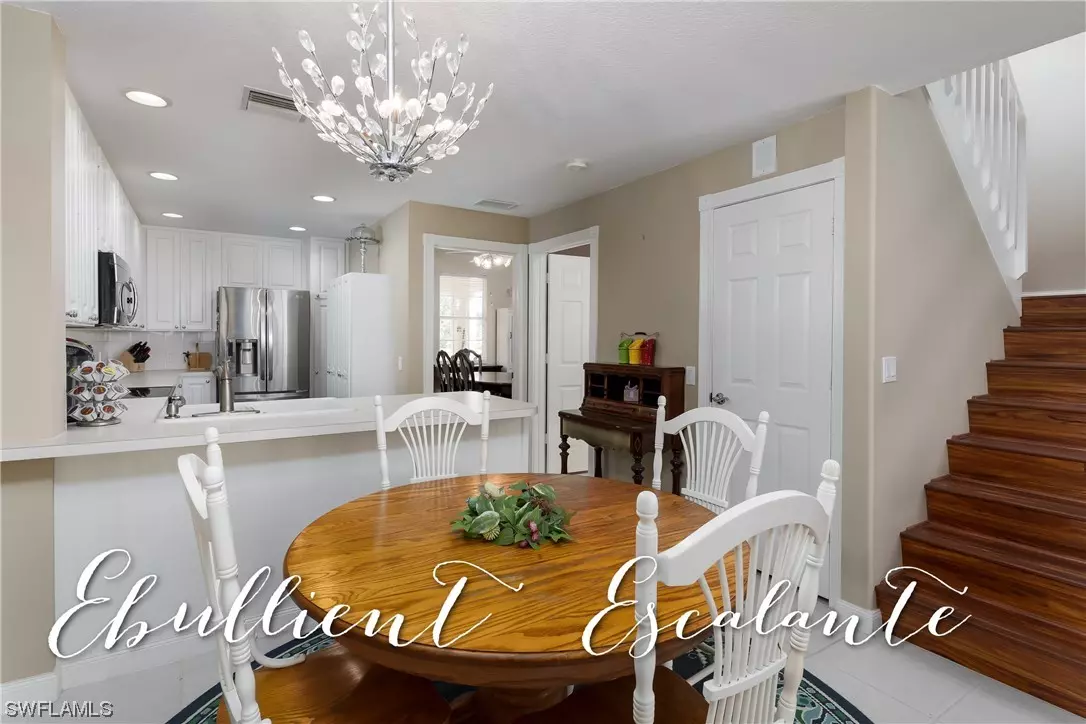$470,000
$425,000
10.6%For more information regarding the value of a property, please contact us for a free consultation.
14602 Escalante WAY Bonita Springs, FL 34135
3 Beds
3 Baths
1,868 SqFt
Key Details
Sold Price $470,000
Property Type Townhouse
Sub Type Townhouse
Listing Status Sold
Purchase Type For Sale
Square Footage 1,868 sqft
Price per Sqft $251
Subdivision San Remo
MLS Listing ID 222019398
Sold Date 04/14/22
Style Two Story,Duplex
Bedrooms 3
Full Baths 3
Construction Status Resale
HOA Fees $346/qua
HOA Y/N Yes
Annual Recurring Fee 4152.0
Year Built 2004
Annual Tax Amount $1,869
Tax Year 2021
Lot Size 3,136 Sqft
Acres 0.072
Lot Dimensions Appraiser
Property Description
MULTIPLE OFFER SITUATION. HIGHEST AND BEST BY 3/18/22 at 4PM. EBULLIENT ESCALANTE!! This townhome with private pool and lake view will have you feeling Ebullient from the time you walk through the door!! Features include spacious floorplan with 1868 square feet of air conditioned space, laminate wood floors and tile through all main living areas, spacious white kitchen with new stainless steel appliances, large 2 car garage, lake views, upgraded fans and light fixtures, ground floor bedroom suite with large walk-in closet (currently being used as a dining room), front porch and 2nd floor balcony overlooking the lake, two 2nd floor primary ensuite bedrooms, wood staircase, spacious great room with triple sliding doors leading to the sparkling private pool and much more!! San Remo is a wonderful, gated community surrounded by mature foliage and fabulous amenities, located just a short drive to the area's best shopping, dining, entertainment, white sand beaches and all that SW Florida has to offer!! Amenities include community pool, tennis, pickle ball, clubhouse, fitness center and more! Seller can close quick. Call for your private showing today!
Location
State FL
County Lee
Community San Remo
Area Bn12 - East Of I-75 South Of Cit
Rooms
Bedroom Description 3.0
Interior
Interior Features Breakfast Bar, Built-in Features, Bedroom on Main Level, Bathtub, Dual Sinks, Family/ Dining Room, Living/ Dining Room, Multiple Master Suites, Separate Shower, Cable T V, Bar, Walk- In Closet(s)
Heating Central, Electric
Cooling Central Air, Electric
Flooring Carpet, Laminate, Tile
Furnishings Unfurnished
Fireplace No
Window Features Double Hung,Sliding
Appliance Dryer, Dishwasher, Disposal, Microwave, Refrigerator, Washer
Exterior
Exterior Feature Courtyard, Sprinkler/ Irrigation, Patio, Privacy Wall, Shutters Manual
Garage Attached, Garage, Garage Door Opener
Garage Spaces 2.0
Garage Description 2.0
Pool Concrete, In Ground, Pool Equipment, Community
Community Features Gated, Street Lights
Utilities Available Underground Utilities
Amenities Available Clubhouse, Pool, Tennis Court(s)
Waterfront Yes
Waterfront Description Lake
View Y/N Yes
Water Access Desc Public
View Lake
Roof Type Tile
Porch Open, Patio, Porch, Screened
Garage Yes
Private Pool Yes
Building
Lot Description Zero Lot Line, Sprinklers Automatic
Faces North
Story 2
Entry Level Two
Sewer Public Sewer
Water Public
Architectural Style Two Story, Duplex
Level or Stories Two
Unit Floor 1
Structure Type Block,Concrete,Stucco
Construction Status Resale
Others
Pets Allowed Call, Conditional
HOA Fee Include Cable TV,Irrigation Water,Legal/Accounting,Maintenance Grounds,Recreation Facilities,Security,Trash
Senior Community No
Tax ID 04-48-26-B2-00500.2920
Ownership Single Family
Acceptable Financing All Financing Considered, Cash
Listing Terms All Financing Considered, Cash
Financing Cash
Pets Description Call, Conditional
Read Less
Want to know what your home might be worth? Contact us for a FREE valuation!

Our team is ready to help you sell your home for the highest possible price ASAP
Bought with Keller Williams Peace River






