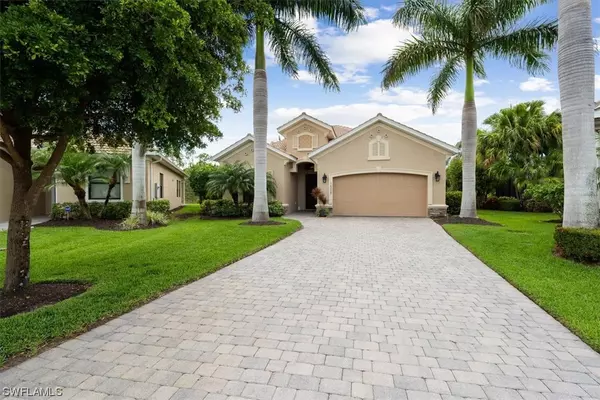$895,000
$899,000
0.4%For more information regarding the value of a property, please contact us for a free consultation.
1558 Serrano CIR Naples, FL 34105
3 Beds
3 Baths
2,088 SqFt
Key Details
Sold Price $895,000
Property Type Single Family Home
Sub Type Single Family Residence
Listing Status Sold
Purchase Type For Sale
Square Footage 2,088 sqft
Price per Sqft $428
Subdivision Andalucia
MLS Listing ID 222040304
Sold Date 08/26/22
Style Ranch,One Story
Bedrooms 3
Full Baths 3
Construction Status Resale
HOA Fees $292/qua
HOA Y/N Yes
Annual Recurring Fee 3504.0
Year Built 2014
Annual Tax Amount $4,742
Tax Year 2021
Lot Size 0.280 Acres
Acres 0.28
Lot Dimensions Appraiser
Property Description
H6118 - Beautiful homes start with detailed planning of the background finishes and this Seville model will absolutely complement every decorating style. A lush and well-manicured Zen Garden extends beyond the pool deck and the sides of this home on an extraordinary lot. Soft contemporary colors grace the walls and cabinet finishes all coordinated with custom lighting and window treatments. Gorgeous wood & tile floors have been used throughout. The soaring ceilings and large windows allow the light to fill each room of this open floor plan. A stately entry hall with 8’ foot doors lead to each of the guest bedrooms and the roomy den which includes a spacious niche perfect for a closet that would easily make this a 4th bedroom. The master suite enjoys the morning sun and Zen Garden. Truly a move-in ready home that offers privacy, long driveway, and a desirable Southwest view of the nature preserve. This low-density friendly neighborhood features 24-hour gated access, a community center with pool, spa, community room, fitness center and kids play area. Great schools, shops, restaurants are all nearby and the beaches and Naples cultural attractions are minutes away.
Location
State FL
County Collier
Community Andalucia
Area Na16 - Goodlette W/O 75
Rooms
Bedroom Description 3.0
Interior
Interior Features Breakfast Bar, Built-in Features, Bedroom on Main Level, Bathtub, Tray Ceiling(s), Dual Sinks, Entrance Foyer, Eat-in Kitchen, High Ceilings, Pantry, Separate Shower, Cable T V, Walk- In Closet(s), Split Bedrooms
Heating Central, Electric
Cooling Central Air, Electric
Flooring Carpet, Tile
Furnishings Unfurnished
Fireplace No
Window Features Single Hung,Sliding
Appliance Cooktop, Dryer, Dishwasher, Disposal, Microwave, Range, Refrigerator, Self Cleaning Oven, Washer
Laundry Inside
Exterior
Exterior Feature Sprinkler/ Irrigation, Shutters Manual
Garage Attached, Driveway, Garage, Paved, Garage Door Opener
Garage Spaces 2.0
Garage Description 2.0
Pool Concrete, Electric Heat, Heated, In Ground, Pool Equipment, Community
Community Features Gated, Street Lights
Utilities Available Underground Utilities
Amenities Available Basketball Court, Clubhouse, Fitness Center, Playground, Pool, Spa/Hot Tub, Sidewalks
Waterfront No
Waterfront Description None
View Y/N Yes
Water Access Desc Public
View Landscaped, Preserve, Trees/ Woods, Water
Roof Type Tile
Garage Yes
Private Pool Yes
Building
Lot Description Zero Lot Line, Sprinklers Automatic
Faces East
Story 1
Sewer Public Sewer
Water Public
Architectural Style Ranch, One Story
Unit Floor 1
Structure Type Block,Concrete,Stucco
Construction Status Resale
Schools
Elementary Schools Osceola Elementary School
Middle Schools Pine Ridge Middle School
High Schools Barron Collier High School
Others
Pets Allowed Yes
HOA Fee Include Association Management,Irrigation Water,Maintenance Grounds,Pest Control,Recreation Facilities,Road Maintenance,Street Lights
Senior Community No
Tax ID 22150001225
Ownership Single Family
Security Features Security Gate,Gated Community,Smoke Detector(s)
Acceptable Financing All Financing Considered, Cash
Listing Terms All Financing Considered, Cash
Financing Cash
Pets Description Yes
Read Less
Want to know what your home might be worth? Contact us for a FREE valuation!

Our team is ready to help you sell your home for the highest possible price ASAP
Bought with MVP Realty Associates LLC






