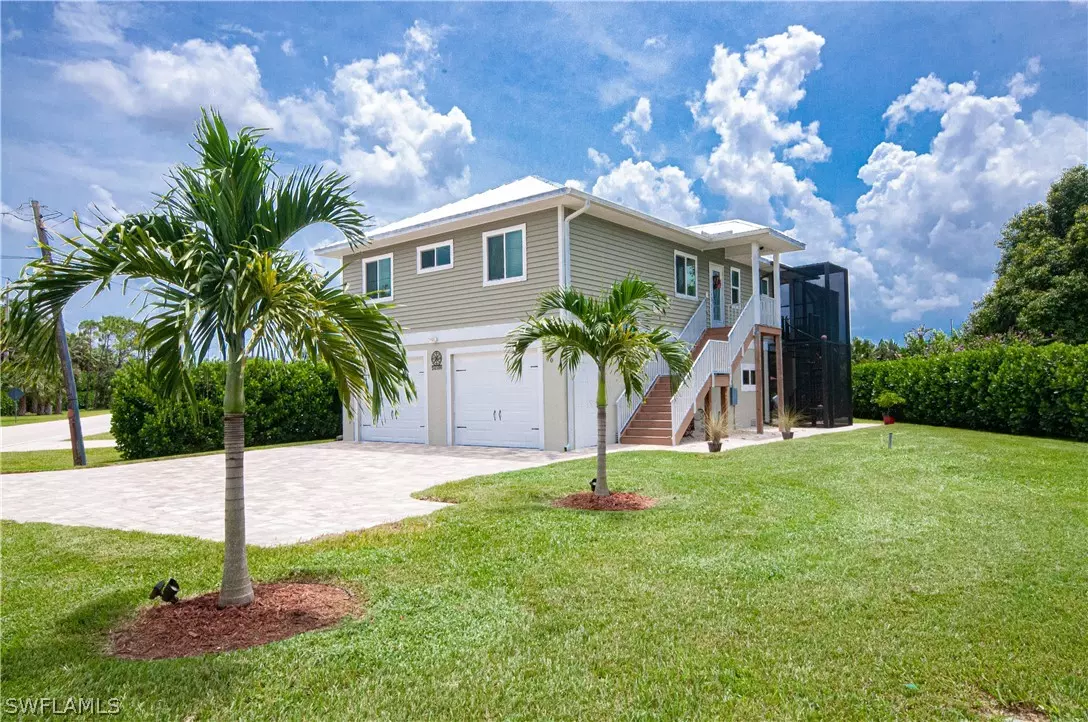$960,000
$975,000
1.5%For more information regarding the value of a property, please contact us for a free consultation.
24500 Dolphin ST Bonita Springs, FL 34134
3 Beds
2 Baths
1,400 SqFt
Key Details
Sold Price $960,000
Property Type Single Family Home
Sub Type Single Family Residence
Listing Status Sold
Purchase Type For Sale
Square Footage 1,400 sqft
Price per Sqft $685
Subdivision Mound Key Mobile Haven
MLS Listing ID 222060723
Sold Date 05/17/23
Style Contemporary,Other,Stilt
Bedrooms 3
Full Baths 2
Construction Status Resale
HOA Y/N No
Year Built 2020
Annual Tax Amount $7,563
Tax Year 2021
Lot Size 10,759 Sqft
Acres 0.247
Lot Dimensions Survey
Property Description
RARE OPPORTUNITY TO OWN A 2020 CUSTOM BUILT POOL HOME ON INTERESECTING CANALS WITH BOAT LIFT & GULF ACCESS in 15 MINUTES to NEW PASS!!! Two story home did not have any water damage to the living area. Bonus 3 car garage w/ tool storage & a "whole house" generator! Beautiful 3 bedroom 2 bath home w/ vaulted ceilings, triple slider pockets into the wall that extends the living area out to the balcony overlooking the pool & canal views. Granite counters, breakfast bar, walk in pantry, S/S appliances, inside laundry, split bedrooms, open floor plan. The 10,000 lbs. elevator boat lift has extended arms for pontoons or V-Hull boats. Reinforced seawall by Ram Jack. The 24 foot high screened pool enclosure features a heated Salt Water pool, sundeck for lounging in the water, underwater custom lighting, TV sitting area, poolside entertaining & privacy hedges along property lines. The home has 2 extra courses of cement blocks, garage height is 10 feet, oversized garage doors are 8 ft high and 10 ft wide. Outside paver parking for 3 more cars or RV or jet ski. There are building plans for a future additional 20 ft x 24 ft garage/workshop. Only 7 minutes to Estero Bay!
Location
State FL
County Lee
Community Mound Key Mobile Haven
Area Bn05 - Pelican Landing And North
Rooms
Bedroom Description 3.0
Interior
Interior Features Breakfast Bar, Built-in Features, Dual Sinks, Fireplace, Living/ Dining Room, Multiple Shower Heads, Pantry, Shower Only, Separate Shower, Cable T V, Upper Level Primary, Vaulted Ceiling(s), Walk- In Closet(s), Split Bedrooms, Workshop
Heating Central, Electric
Cooling Central Air, Ceiling Fan(s), Electric
Flooring Carpet, Tile
Equipment Generator
Furnishings Furnished
Fireplace Yes
Window Features Single Hung,Sliding,Thermal Windows,Impact Glass,Window Coverings
Appliance Dryer, Dishwasher, Disposal, Ice Maker, Microwave, Range, Refrigerator, Self Cleaning Oven, Washer
Laundry Inside
Exterior
Exterior Feature Courtyard, Deck, Fruit Trees, Security/ High Impact Doors, Sprinkler/ Irrigation, Other, Patio, Water Feature
Garage Attached, Driveway, Underground, Garage, Paved, R V Access/ Parking, Two Spaces
Garage Spaces 4.0
Garage Description 4.0
Pool Concrete, Electric Heat, Heated, In Ground, Pool Equipment, Screen Enclosure, Salt Water
Community Features Boat Facilities
Amenities Available None
Waterfront Description Canal Access, Intersecting Canal, Navigable Water, Seawall
View Y/N Yes
Water Access Desc Assessment Paid,Public
View Canal, Landscaped
Roof Type Metal
Porch Balcony, Deck, Lanai, Patio, Porch, Screened
Garage Yes
Private Pool Yes
Building
Lot Description Corner Lot, Irregular Lot, See Remarks, Sprinklers Automatic
Faces Northeast
Story 2
Foundation Pillar/ Post/ Pier
Sewer Assessment Paid, Public Sewer
Water Assessment Paid, Public
Architectural Style Contemporary, Other, Stilt
Unit Floor 2
Structure Type Block,Concrete,See Remarks,Vinyl Siding,Wood Frame
Construction Status Resale
Others
Pets Allowed Yes
HOA Fee Include None
Senior Community No
Tax ID 17-47-25-B4-00200.0200
Ownership Single Family
Security Features Security System Owned,Security System,Smoke Detector(s)
Acceptable Financing All Financing Considered, Cash
Listing Terms All Financing Considered, Cash
Financing Conventional
Pets Description Yes
Read Less
Want to know what your home might be worth? Contact us for a FREE valuation!

Our team is ready to help you sell your home for the highest possible price ASAP
Bought with John R Wood Properties






