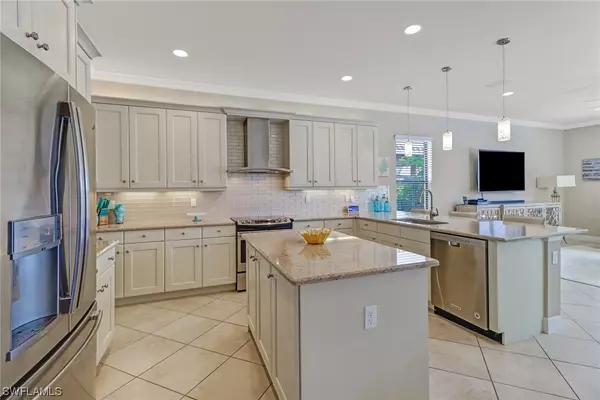$1,150,000
$1,199,000
4.1%For more information regarding the value of a property, please contact us for a free consultation.
3645 Santaren CT Naples, FL 34119
6 Beds
5 Baths
4,113 SqFt
Key Details
Sold Price $1,150,000
Property Type Single Family Home
Sub Type Single Family Residence
Listing Status Sold
Purchase Type For Sale
Square Footage 4,113 sqft
Price per Sqft $279
Subdivision Riverstone
MLS Listing ID 221051193
Sold Date 08/31/21
Style Two Story
Bedrooms 6
Full Baths 5
Construction Status Resale
HOA Fees $430/qua
HOA Y/N Yes
Annual Recurring Fee 5160.0
Year Built 2016
Annual Tax Amount $7,513
Tax Year 2020
Lot Size 7,405 Sqft
Acres 0.17
Lot Dimensions Appraiser
Property Description
Welcome to this impressive Shiraz located in a highly desirable Riverstone. This stunning two-story home is on a private cul-de-sac street, featuring 6 bedrooms, 5 baths, formal living room, and dining room, family room, and open concept kitchen. The layout is very spacious for entertainment comfort. Throughout the home, there are many tasteful upgrades like built-in shelving from the Container Store. You will find these in the large master dual walk-in closets, both Jack and Jill bedroom closets, and walk-in pantry. More tasteful upgrades included are a stainless steel stove hood, custom-built L-shaped breakfast nook bench with storage, crown molding throughout, Master suite tray ceiling, high-end luxury fixtures, and ceiling fans. Woods steps lead to the 2nd story which is comprised of easy-care wood flooring throughout. The master suite opens up to the verandah overlooking the pool, spa, and lake. The backyard has travertine pavers, a saltwater pool, and a spa surrounded by a beautiful lush landscape and a large screened lanai leading out to the pool. Enjoy the low-maintenance lifestyle in this spectacular home and neighborhood.
Location
State FL
County Collier
Community Riverstone
Area Na21 - N/O Immokalee Rd E/O 75
Rooms
Bedroom Description 6.0
Interior
Interior Features Breakfast Bar, Bedroom on Main Level, Bathtub, Tray Ceiling(s), Closet Cabinetry, Separate/ Formal Dining Room, Dual Sinks, Entrance Foyer, Eat-in Kitchen, Family/ Dining Room, Kitchen Island, Living/ Dining Room, Pantry, Separate Shower, Cable T V, Upper Level Master, Walk- In Pantry, Walk- In Closet(s), Loft
Heating Central, Electric
Cooling Central Air, Ceiling Fan(s), Electric
Flooring Tile, Wood
Furnishings Partially
Fireplace No
Window Features Impact Glass,Window Coverings
Appliance Dryer, Dishwasher, Electric Cooktop, Disposal, Microwave, Washer
Laundry Washer Hookup, Dryer Hookup, Inside
Exterior
Exterior Feature Fence, Security/ High Impact Doors, Patio, Shutters Manual
Parking Features Attached, Driveway, Garage, Paved, Two Spaces, Garage Door Opener
Garage Spaces 3.0
Garage Description 3.0
Pool Electric Heat, Heated, Pool Equipment, Salt Water, Community
Community Features Gated
Amenities Available Basketball Court, Billiard Room, Cabana, Clubhouse, Fitness Center, Hobby Room, Playground, Pickleball, Pool, Spa/Hot Tub, Sidewalks, Tennis Court(s), Trail(s)
Waterfront Description Lake
View Y/N Yes
Water Access Desc Public
View Lake
Roof Type Tile
Porch Balcony, Open, Patio, Porch, Screened
Garage Yes
Private Pool Yes
Building
Lot Description Rectangular Lot, Cul- De- Sac, Dead End
Faces Southwest
Story 2
Entry Level Two
Sewer Public Sewer
Water Public
Architectural Style Two Story
Level or Stories Two
Structure Type Block,Concrete,Stucco,Wood Frame
Construction Status Resale
Schools
Elementary Schools Laurel Oak Elementary School
Middle Schools Oakridge Middle School
High Schools Gulf Coast High School
Others
Pets Allowed Call, Conditional
HOA Fee Include Association Management,Irrigation Water,Legal/Accounting,Pest Control,Recreation Facilities,Security
Senior Community No
Tax ID 72640031043
Ownership Single Family
Security Features Security Gate,Gated with Guard,Gated Community,Security System,Smoke Detector(s)
Acceptable Financing All Financing Considered, Cash
Listing Terms All Financing Considered, Cash
Financing Conventional
Pets Allowed Call, Conditional
Read Less
Want to know what your home might be worth? Contact us for a FREE valuation!

Our team is ready to help you sell your home for the highest possible price ASAP
Bought with MVP Realty Associates LLC






