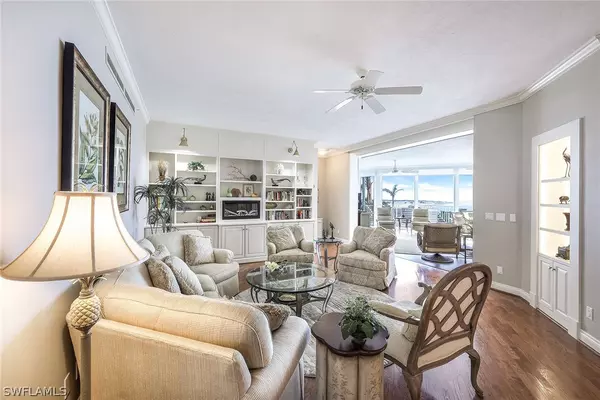$2,250,000
$2,599,000
13.4%For more information regarding the value of a property, please contact us for a free consultation.
5000 Royal Marco WAY #332 Marco Island, FL 34145
3 Beds
4 Baths
4,010 SqFt
Key Details
Sold Price $2,250,000
Property Type Condo
Sub Type Condominium
Listing Status Sold
Purchase Type For Sale
Square Footage 4,010 sqft
Price per Sqft $561
Subdivision Royal Marco Point
MLS Listing ID 222085752
Sold Date 03/15/23
Style Contemporary,High Rise
Bedrooms 3
Full Baths 3
Half Baths 1
Construction Status Resale
HOA Fees $1,558/mo
HOA Y/N Yes
Annual Recurring Fee 47848.0
Year Built 1995
Annual Tax Amount $9,118
Tax Year 2022
Property Description
This spectacular beachfront residence is one of the largest condominiums in Hideaway Beach. Beautifully updated with impact windows and sliders and all-new bathrooms. The kitchen has granite countertops and newer appliances. This thoughtfully redesigned Monaco floor plan has three en-suite bedrooms and a den with a built-in office area and a twin Murphy bed. In addition to the enclosed beachside lanai, there is an open patio unique to this floor level to enjoy the fabulous sunsets. Details abound with an additional half bath, plantation shutters, motorized window treatments, two large custom master closets with luggage area, beautiful glass front doors, entry lanai, an east-facing guest suite with its own enclosed lanai, an electric fireplace in living room and two Daikin air conditioners installed in 2018. Riviera has its own exercise room, lounge area with kitchen, card room, billiards and game rooms, plus sauna. Keep your own golf cart in a dedicated space to venture out and enjoy the wonderful Hideaway Beach community with a nine-hole golf course, beach club with private restaurants, nature trails, tennis, pickleball, bocce and exercise classes.
Location
State FL
County Collier
Community Hideaway Beach
Area Mi01 - Marco Island
Rooms
Bedroom Description 3.0
Interior
Interior Features Wet Bar, Breakfast Area, Bathtub, Separate/ Formal Dining Room, Dual Sinks, Entrance Foyer, Pantry, Separate Shower, Cable T V, Walk- In Closet(s), Elevator, Split Bedrooms
Heating Central, Electric
Cooling Central Air, Ceiling Fan(s), Electric
Flooring Carpet, Tile, Wood
Furnishings Unfurnished
Fireplace No
Window Features Sliding,Impact Glass,Window Coverings
Appliance Cooktop, Dryer, Dishwasher, Disposal, Ice Maker, Microwave, Refrigerator, Washer
Laundry Inside, Laundry Tub
Exterior
Exterior Feature Security/ High Impact Doors, Outdoor Kitchen, Shutters Electric
Parking Features Assigned, Attached, Underground, Garage, Golf Cart Garage, Guest, One Space
Garage Spaces 2.0
Garage Description 2.0
Pool Community
Community Features Golf, Gated
Amenities Available Beach Rights, Beach Access, Bike Storage, Clubhouse, Dog Park, Fitness Center, Golf Course, Barbecue, Picnic Area, Pickleball, Private Membership, Pool, Restaurant, Spa/Hot Tub, Storage, Tennis Court(s), Vehicle Wash Area
Waterfront Description Beach Front, Gulf
View Y/N Yes
Water Access Desc Public
View Gulf, Water
Roof Type Built- Up, Flat
Porch Open, Porch
Garage Yes
Private Pool No
Building
Lot Description Zero Lot Line
Faces East
Story 1
Sewer Public Sewer
Water Public
Architectural Style Contemporary, High Rise
Unit Floor 3
Structure Type Block,Concrete,Stucco
Construction Status Resale
Schools
Elementary Schools Tommie Barfield Elementary School
Middle Schools Manatee Middle School
High Schools Lely High School
Others
Pets Allowed Call, Conditional
HOA Fee Include Association Management,Cable TV,Insurance,Internet,Irrigation Water,Maintenance Grounds,Pest Control,Recreation Facilities,Reserve Fund,Sewer,Trash,Water
Senior Community No
Tax ID 71345200060
Ownership Condo
Security Features Security Gate,Gated with Guard,Gated Community,Smoke Detector(s)
Acceptable Financing All Financing Considered, Cash
Listing Terms All Financing Considered, Cash
Financing Cash
Pets Allowed Call, Conditional
Read Less
Want to know what your home might be worth? Contact us for a FREE valuation!

Our team is ready to help you sell your home for the highest possible price ASAP
Bought with Premiere Plus Realty Company





