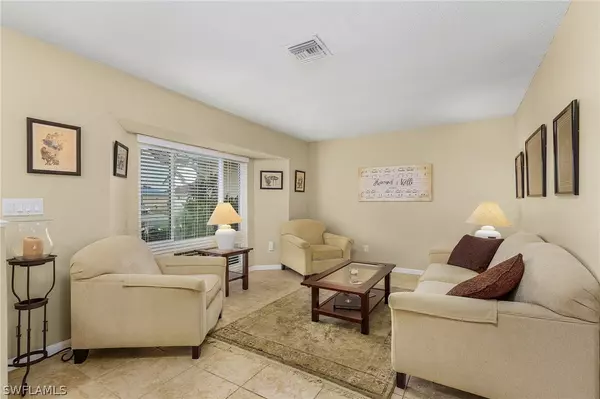$465,000
$459,900
1.1%For more information regarding the value of a property, please contact us for a free consultation.
1428 SE 15th ST Cape Coral, FL 33990
3 Beds
2 Baths
2,014 SqFt
Key Details
Sold Price $465,000
Property Type Single Family Home
Sub Type Single Family Residence
Listing Status Sold
Purchase Type For Sale
Square Footage 2,014 sqft
Price per Sqft $230
Subdivision Cape Coral
MLS Listing ID 223009531
Sold Date 03/08/23
Style Ranch,One Story
Bedrooms 3
Full Baths 2
Construction Status Resale
HOA Y/N No
Year Built 1978
Annual Tax Amount $2,685
Tax Year 2021
Lot Size 10,018 Sqft
Acres 0.23
Lot Dimensions Appraiser
Property Sub-Type Single Family Residence
Property Description
Spacious 3/2/2 Pool Home in desirable SWFL location! This beauty is MOVE IN READY and being sold turnkey, even the silverware stays! All you need to bring is your toothbrush! Experience this 2,000 SQFT open floor plan concept that features a welcoming interior and incorporates large entertainment spaces. This home is designed for gatherings and casual entertaining, from the spacious, beautifully updated kitchen, which includes stainless steel appliances and granite countertops to the outdoor lanai kitchen with fridge, sink and granite countertops.
This house comes complete with a newer roof, newly screen pool cage, brand new vinyl privacy fence. The expansive Southern exposure backyard is perfect for family gatherings and boasts a covered lanai and an inground swimming pool. The covered and screened lanai is an excellent spot for enjoying a morning cup of coffee or an evening cocktail. This home is centrally located in a desirable neighborhood. You are close to the hospital, doctors, shopping, and many parks that are perfect for walking and launching your boat or jet skis. See for yourself what this home has to offer. Don't hesitate! This one won't last long before it's gone!
Location
State FL
County Lee
Community Cape Coral
Area Cc14 - Cape Coral Unit 16, 18, 22-
Rooms
Bedroom Description 3.0
Interior
Interior Features Breakfast Bar, Built-in Features, Eat-in Kitchen, Pantry, Tub Shower, Cable T V, Walk- In Closet(s)
Heating Central, Electric
Cooling Central Air, Ceiling Fan(s), Electric
Flooring Tile
Furnishings Furnished
Fireplace No
Window Features Other
Appliance Dryer, Dishwasher, Freezer, Microwave, Range, Refrigerator, Washer
Laundry Inside
Exterior
Exterior Feature None, Other
Parking Features Attached, Garage, Garage Door Opener
Garage Spaces 2.0
Garage Description 2.0
Pool In Ground
Community Features Non- Gated
Utilities Available Cable Available, High Speed Internet Available
Amenities Available None
Waterfront Description None
Water Access Desc Public
Roof Type Shingle
Porch Lanai, Porch, Screened
Garage Yes
Private Pool Yes
Building
Lot Description Rectangular Lot
Faces North
Story 1
Sewer Public Sewer
Water Public
Architectural Style Ranch, One Story
Structure Type Block,Concrete,Stucco
Construction Status Resale
Others
Pets Allowed Yes
HOA Fee Include None
Senior Community No
Tax ID 19-44-24-C3-00752.0250
Ownership Single Family
Security Features Smoke Detector(s)
Acceptable Financing All Financing Considered, Cash
Disclosures RV Restriction(s)
Listing Terms All Financing Considered, Cash
Financing Conventional
Pets Allowed Yes
Read Less
Want to know what your home might be worth? Contact us for a FREE valuation!

Our team is ready to help you sell your home for the highest possible price ASAP
Bought with RE/MAX Trend





