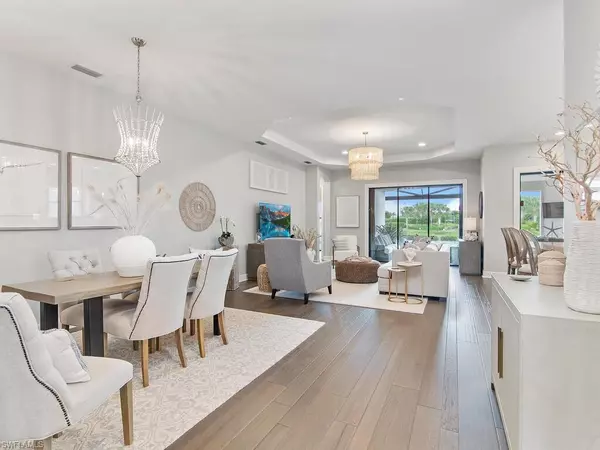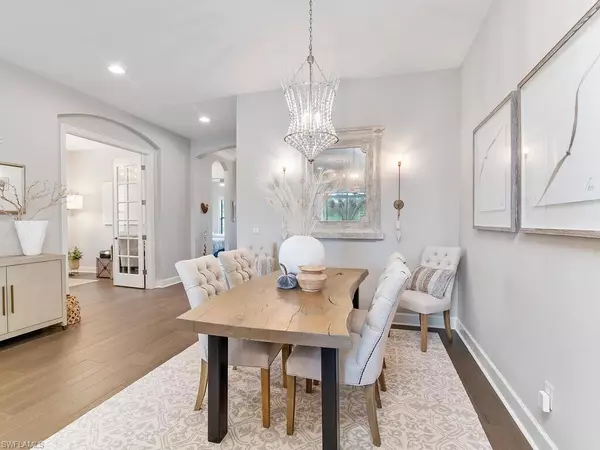$1,150,000
$1,250,000
8.0%For more information regarding the value of a property, please contact us for a free consultation.
8536 Sevilla CT Naples, FL 34114
3 Beds
3 Baths
2,295 SqFt
Key Details
Sold Price $1,150,000
Property Type Single Family Home
Sub Type Ranch,Single Family Residence
Listing Status Sold
Purchase Type For Sale
Square Footage 2,295 sqft
Price per Sqft $501
Subdivision Esplanade At Hacienda Lakes
MLS Listing ID 223073351
Sold Date 11/30/23
Bedrooms 3
Full Baths 3
HOA Fees $371/qua
HOA Y/N Yes
Originating Board Naples
Year Built 2018
Annual Tax Amount $6,997
Tax Year 2022
Lot Size 6,969 Sqft
Acres 0.16
Property Description
SEE ON TV 10/29 FOX 4 10am and Fall in love at first sight!... from the moment you set eyes on the majestic gardens leading into this stunning Coastal Chic decor home, to the moment you step out to the breathtaking Lanai with tropical plants & beautiful lake water views. This 3 BR + Den, 3 full bath gem is nestled in the popular gated Esplanade at Hacienda Lakes ~a natural gas community. Offering 10' tray ceilings, engineered hard wood flooring, it boasts an open concept with seamless flow between living, kitchen & dining areas. A split bedroom floorplan offers total privacy for guests. The gourmet kitchen features upgraded GE Cafe appliances, 10' Quartz island & micro /convection oven. Enjoy grilling in the outside custom kitchen w/ granite waterfall counter. Cool off in the saltwater pool w/sun shelf and tiled waterfall wall & panoramic window super screen enclosure. Boaters will love the 2 car tandem garage that was home to a Boston Whaler! A true resort~lifestyle awaits you in this 6,500 sq ft Clubhouse w/full fitness gym, resistance and lap pools, full recreational facilities & Dog Park. Only minutes to beaches, Marco Island & famous Naples 5th Ave NO FLOOD INSURANCE needed
Location
State FL
County Collier
Area Hacienda Lakes
Rooms
Bedroom Description Split Bedrooms
Dining Room Breakfast Bar, Dining - Living
Kitchen Gas Available, Island, Walk-In Pantry
Interior
Interior Features Built-In Cabinets, Closet Cabinets, Foyer, French Doors, Laundry Tub, Pantry, Smoke Detectors, Tray Ceiling(s), Walk-In Closet(s)
Heating Central Electric
Flooring Carpet, Tile, Wood
Equipment Auto Garage Door, Cooktop - Gas, Dishwasher, Disposal, Dryer, Grill - Gas, Microwave, Refrigerator/Freezer, Self Cleaning Oven, Smoke Detector, Wall Oven, Washer
Furnishings Unfurnished
Fireplace No
Appliance Gas Cooktop, Dishwasher, Disposal, Dryer, Grill - Gas, Microwave, Refrigerator/Freezer, Self Cleaning Oven, Wall Oven, Washer
Heat Source Central Electric
Exterior
Exterior Feature Screened Lanai/Porch, Built In Grill, Outdoor Kitchen
Parking Features Driveway Paved, Attached
Garage Spaces 2.0
Pool Community, Below Ground, Concrete, Custom Upgrades, Equipment Stays, Salt Water, Screen Enclosure
Community Features Clubhouse, Pool, Dog Park, Fitness Center, Sidewalks, Street Lights, Tennis Court(s), Gated
Amenities Available Barbecue, Billiard Room, Bocce Court, Cabana, Clubhouse, Pool, Community Room, Spa/Hot Tub, Dog Park, Fitness Center, Pickleball, Play Area, Sidewalk, Streetlight, Tennis Court(s), Underground Utility
Waterfront Description Lake
View Y/N Yes
View Lake
Roof Type Tile
Street Surface Paved
Total Parking Spaces 2
Garage Yes
Private Pool Yes
Building
Lot Description Across From Waterfront
Building Description Concrete Block,Poured Concrete,Stucco, DSL/Cable Available
Story 1
Water Central
Architectural Style Ranch, Single Family
Level or Stories 1
Structure Type Concrete Block,Poured Concrete,Stucco
New Construction No
Schools
Elementary Schools Lely Elementary School
Middle Schools Manatee Middle School
High Schools Lely High School
Others
Pets Allowed Yes
Senior Community No
Tax ID 31347855806
Ownership Single Family
Security Features Smoke Detector(s),Gated Community
Read Less
Want to know what your home might be worth? Contact us for a FREE valuation!

Our team is ready to help you sell your home for the highest possible price ASAP

Bought with William Raveis Real Estate






