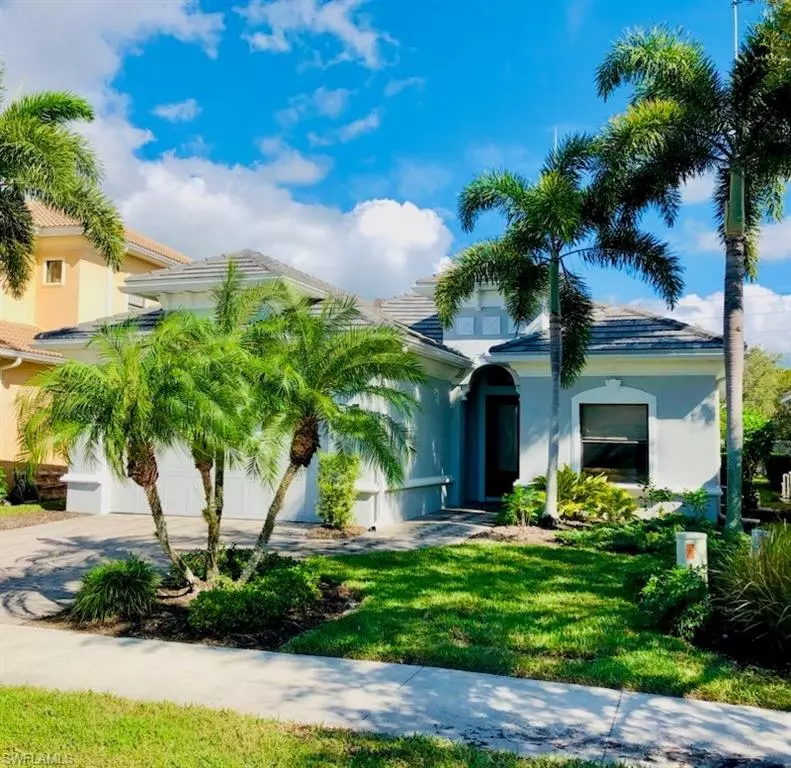$700,000
$719,000
2.6%For more information regarding the value of a property, please contact us for a free consultation.
1374 Serrano CIR Naples, FL 34105
3 Beds
2 Baths
1,797 SqFt
Key Details
Sold Price $700,000
Property Type Single Family Home
Sub Type Single Family Residence
Listing Status Sold
Purchase Type For Sale
Square Footage 1,797 sqft
Price per Sqft $389
Subdivision Andalucia
MLS Listing ID 223033660
Sold Date 01/12/24
Bedrooms 3
Full Baths 2
HOA Fees $292/mo
HOA Y/N Yes
Originating Board Naples
Year Built 2007
Annual Tax Amount $4,598
Tax Year 2023
Property Description
Large 3 bedroom 2 bath with 96 inch modern honey kitchen cabinets, granite counters, newer stainless appliances, hardwood flooring throughout living areas and bedrooms, newer ceiling fans, newer and updated ac (2022). New modern roof (2022), Private pool with newer efficient pump and filter (2023), House was recently painted inside and outside to today's colors. House is well built former model has solid 8 foot hardwood doors. Custom front door (2021). Mature palms and plantings in the rear. Elegant community clubhouse features a fully equipped exercise room, gathering room, large pool , spa,This community is centrally located west of I75 with excellent access to waterside shops, downtown Naples ,Hospitals ,schools, Publix. YMCA and local beaches, You can't beat the location ! Conveniently located near all major shopping and Medical center. This architecturally pleasing gated community , excellent location close to great schools and is minutes from fabulous beaches . Great Beach access at Clam Pass, Dine at the nearby Waterside shops and Mercato. Minutes to downtown New community wall and road have recently been completed . Very efficient home. Priced to sell $719,000.
Location
State FL
County Collier
Area Andalucia
Rooms
Bedroom Description First Floor Bedroom,Master BR Ground
Dining Room Dining - Family
Interior
Interior Features Custom Mirrors, Foyer, Laundry Tub, Multi Phone Lines, Smoke Detectors, Volume Ceiling, Walk-In Closet(s), Window Coverings
Heating Central Electric
Flooring Tile, Wood
Equipment Auto Garage Door, Cooktop - Electric, Dishwasher, Disposal, Dryer, Microwave, Range, Refrigerator, Refrigerator/Freezer, Refrigerator/Icemaker, Self Cleaning Oven, Smoke Detector, Washer/Dryer Hookup
Furnishings Unfurnished
Fireplace No
Window Features Window Coverings
Appliance Electric Cooktop, Dishwasher, Disposal, Dryer, Microwave, Range, Refrigerator, Refrigerator/Freezer, Refrigerator/Icemaker, Self Cleaning Oven
Heat Source Central Electric
Exterior
Garage Driveway Paved, Attached
Garage Spaces 2.0
Pool Community, Below Ground, Concrete, Screen Enclosure
Community Features Pool, Fitness Center, Sidewalks
Amenities Available Basketball Court, Barbecue, Pool, Community Room, Fitness Center, Guest Room, Sidewalk, Underground Utility
Waterfront No
Waterfront Description None
View Y/N Yes
View Pool/Club
Roof Type Shingle
Street Surface Paved
Total Parking Spaces 2
Garage Yes
Private Pool Yes
Building
Lot Description Regular
Building Description Concrete Block,Poured Concrete,Stucco, DSL/Cable Available
Story 1
Sewer Septic Tank
Water Central
Architectural Style Single Family
Level or Stories 1
Structure Type Concrete Block,Poured Concrete,Stucco
New Construction No
Schools
Elementary Schools Osceola Elementary School
Middle Schools Pine Ridge Middle School
High Schools Barron Collier High School
Others
Pets Allowed Limits
Senior Community No
Tax ID 22150000307
Ownership Single Family
Security Features Smoke Detector(s)
Read Less
Want to know what your home might be worth? Contact us for a FREE valuation!

Our team is ready to help you sell your home for the highest possible price ASAP

Bought with Sellstate on 5th






