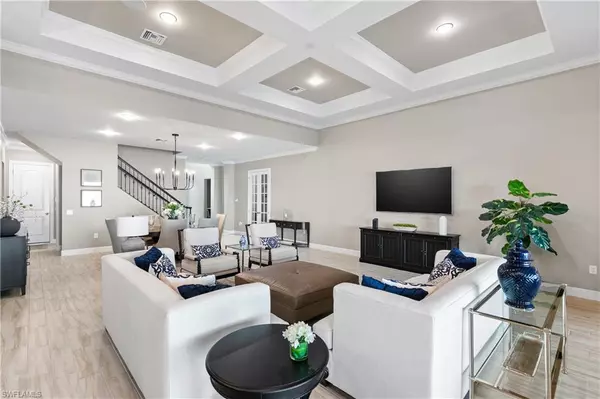$1,575,000
$1,649,900
4.5%For more information regarding the value of a property, please contact us for a free consultation.
20925 Corkscrew Shores BLVD Estero, FL 33928
4 Beds
5 Baths
3,983 SqFt
Key Details
Sold Price $1,575,000
Property Type Single Family Home
Sub Type Single Family Residence
Listing Status Sold
Purchase Type For Sale
Square Footage 3,983 sqft
Price per Sqft $395
Subdivision Corkscrew Shores
MLS Listing ID 223087689
Sold Date 02/16/24
Bedrooms 4
Full Baths 4
Half Baths 1
HOA Y/N Yes
Originating Board Bonita Springs
Year Built 2014
Annual Tax Amount $12,701
Tax Year 2022
Lot Size 0.323 Acres
Acres 0.323
Property Description
Situated on an oversized lakefront home site, the Stonewater with loft is one of the most sought-after floor plans in the area. It’s easy to see why as this home offers incredible outdoor space with a 32-foot covered lanai and pool bath, all complimented by a custom travertine heated saltwater pool with a panoramic screen noseeum cage offering expansive waterfront views. Inside the home is just as impressive. 8-foot door casings, five and 1/4-inch baseboards, and 13-foot coffered ceilings in the main living area are just some of the notable features that need to be seen to be appreciated. Others include a gas cooktop, built-in fridge, wrought iron stair railings, crown moldings, custom closets, and an epoxied 3-car garage with an added 4-foot garage extension, perfect for those seeking ample storage. Hurricane-impact glass windows and sliders protect the entire home, plus the whole home generator and Kevlar electronic rolldowns. Meticulously maintained and perfect for the most discerning buyers, this home is located in the desirable community of Corkscrew Shores, offering an array of amenities to enjoy, including a resort-style pool, sports facilities, and dining with NO CDD fees.
Location
State FL
County Lee
Area Es03 - Estero
Zoning RPD
Rooms
Primary Bedroom Level Master BR Ground
Master Bedroom Master BR Ground
Kitchen Kitchen Island, Walk-In Pantry
Interior
Interior Features Central Vacuum, Split Bedrooms, Den - Study, Guest Bath, Guest Room, Home Office, Loft, Built-In Cabinets, Wired for Data, Closet Cabinets, Coffered Ceiling(s), Entrance Foyer, Pantry, Wired for Sound, Walk-In Closet(s)
Heating Central Electric
Cooling Ceiling Fan(s), Central Electric
Flooring Tile
Window Features Impact Resistant,Sliding,Impact Resistant Windows,Window Coverings
Appliance Dishwasher, Disposal, Dryer, Microwave, Range, Refrigerator, Wall Oven, Washer, Water Treatment Owned
Laundry Inside
Exterior
Exterior Feature Sprinkler Auto
Garage Spaces 3.0
Pool In Ground, Electric Heat, Salt Water, Screen Enclosure
Community Features Bike And Jog Path, Clubhouse, Community Boat Dock, Community Boat Ramp, Pool, Community Room, Community Spa/Hot tub, Fitness Center, Fishing, Internet Access, Pickleball, Playground, Restaurant, Sidewalks, Street Lights, Tennis Court(s), Gated
Utilities Available Underground Utilities, Propane, Cable Available, Natural Gas Available
Waterfront Yes
Waterfront Description Lake Front
View Y/N No
Roof Type Tile
Porch Screened Lanai/Porch
Garage Yes
Private Pool Yes
Building
Lot Description Oversize
Story 2
Sewer Central
Water Central
Level or Stories Two, 2 Story
Structure Type Concrete Block,Stucco
New Construction No
Others
HOA Fee Include Irrigation Water,Maintenance Grounds,Legal/Accounting,Manager,Master Assn. Fee Included,Pest Control Exterior,Rec Facilities,Repairs,Reserve,Security,Street Lights,Street Maintenance
Tax ID 21-46-26-04-00000.1220
Ownership Single Family
Security Features Security System,Smoke Detector(s),Smoke Detectors
Acceptable Financing Buyer Finance/Cash
Listing Terms Buyer Finance/Cash
Read Less
Want to know what your home might be worth? Contact us for a FREE valuation!

Our team is ready to help you sell your home for the highest possible price ASAP
Bought with Premiere Plus Realty Company






