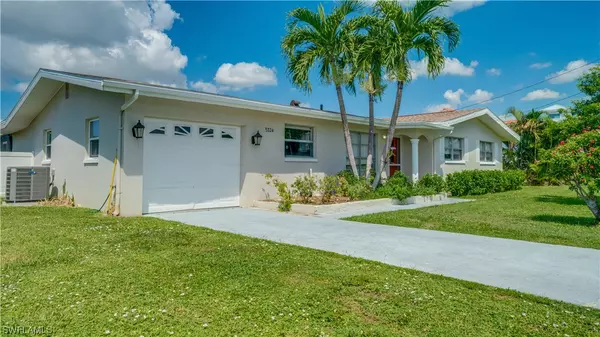$585,000
$599,900
2.5%For more information regarding the value of a property, please contact us for a free consultation.
5324 Malibu CT Cape Coral, FL 33904
3 Beds
2 Baths
1,200 SqFt
Key Details
Sold Price $585,000
Property Type Single Family Home
Sub Type Single Family Residence
Listing Status Sold
Purchase Type For Sale
Square Footage 1,200 sqft
Price per Sqft $487
Subdivision Yacht Club
MLS Listing ID 223066776
Sold Date 02/15/24
Style Other,Ranch,One Story
Bedrooms 3
Full Baths 2
Construction Status Resale
HOA Y/N No
Year Built 1961
Annual Tax Amount $2,313
Tax Year 2022
Lot Size 10,018 Sqft
Acres 0.23
Lot Dimensions Appraiser
Property Description
This is a FANTASTIC opportunity to own a gorgeous pool home that is FULLY UPDATED, features DIRECT ACCESS to the Caloosahatchee WITHIN MINUTES (.38 miles), & is Located in the Extraordinary Yacht Club area of Cape Coral! You can walk or bike to Cape Coral Beach, the Boat House Restaurant, Tennis Courts, & more. You will also be close to Downtown Cape Coral with many restaurants, shopping, & entertainment. This home has large windows throughout making it light & airy. The contemporary design & luxury finishes throughout the home are sure to impress. Upgrades include a New Roof, New A/C, New Hot Water Heater, whole house porcelain wood look tile floors, beautifully remodeled bathrooms, Quartz countertops, new cabinets, new stainless appliances, fresh paint, & much more! You will love swimming & floating in the large Newly resurfaced pool with a New pool cage. The large lanai with wet bar is perfect for relaxing, entertaining, & watching beautiful sunsets! The large backyard is fenced at the front & sides & has a gorgeous papaya tree! Flood insurance policy is assumable! This home has everything you could want, so come see this slice of Paradise today! REALTORS PLEASE READ REMARKS.
Location
State FL
County Lee
Community Yacht Club
Area Cc11 - Cape Coral Unit 1, 2, 4-6
Rooms
Bedroom Description 3.0
Interior
Interior Features Bedroom on Main Level, Living/ Dining Room, Main Level Primary, Pantry, Shower Only, Separate Shower, Walk- In Closet(s)
Heating Central, Electric
Cooling Central Air, Ceiling Fan(s), Electric
Flooring Tile
Furnishings Unfurnished
Fireplace No
Window Features Single Hung,Window Coverings
Appliance Dishwasher, Freezer, Disposal, Microwave, Range, Refrigerator, Self Cleaning Oven
Laundry Washer Hookup, Dryer Hookup, In Garage, Laundry Tub
Exterior
Exterior Feature Fence, Fruit Trees, None
Garage Attached, Driveway, Garage, Paved, Two Spaces
Garage Spaces 1.0
Garage Description 1.0
Pool Concrete, In Ground, Pool Equipment, Screen Enclosure
Community Features Boat Facilities, Non- Gated
Amenities Available None, See Remarks
Waterfront Description Canal Access, Seawall
View Y/N Yes
Water Access Desc Assessment Paid,Public
View Canal, Pool
Roof Type Shingle
Porch Lanai, Porch, Screened
Garage Yes
Private Pool Yes
Building
Lot Description Rectangular Lot
Faces East
Story 1
Sewer Assessment Paid, Public Sewer
Water Assessment Paid, Public
Architectural Style Other, Ranch, One Story
Unit Floor 1
Structure Type Block,Concrete,Stucco
Construction Status Resale
Others
Pets Allowed Yes
HOA Fee Include None
Senior Community No
Tax ID 18-45-24-C4-00029.0420
Ownership Single Family
Security Features None,Smoke Detector(s)
Acceptable Financing All Financing Considered, Cash
Listing Terms All Financing Considered, Cash
Financing Cash
Pets Description Yes
Read Less
Want to know what your home might be worth? Contact us for a FREE valuation!

Our team is ready to help you sell your home for the highest possible price ASAP
Bought with Sustainable RE, LLC.






