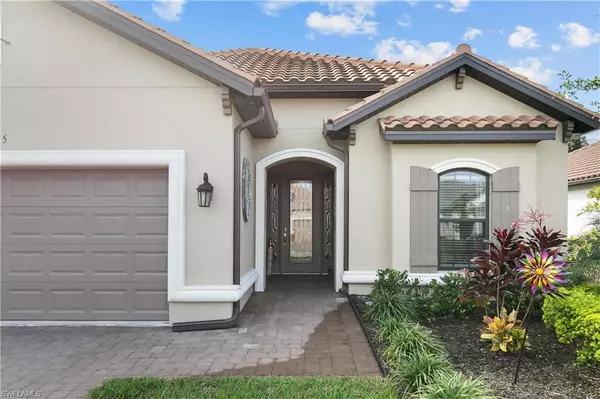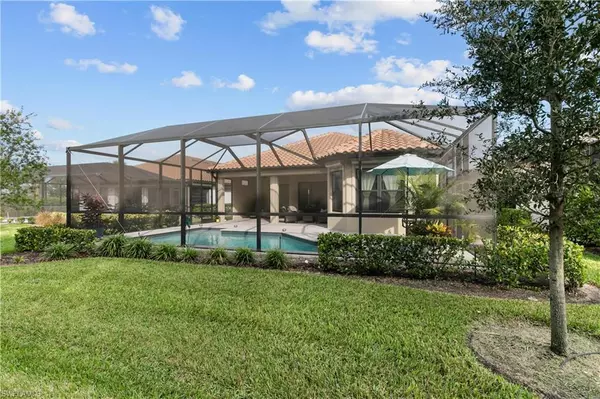$1,085,000
$1,100,000
1.4%For more information regarding the value of a property, please contact us for a free consultation.
8235 Promoso CT Naples, FL 34114
3 Beds
3 Baths
2,292 SqFt
Key Details
Sold Price $1,085,000
Property Type Single Family Home
Sub Type Ranch,Single Family Residence
Listing Status Sold
Purchase Type For Sale
Square Footage 2,292 sqft
Price per Sqft $473
Subdivision Esplanade At Hacienda Lakes
MLS Listing ID 223093798
Sold Date 02/12/24
Bedrooms 3
Full Baths 3
HOA Fees $401/qua
HOA Y/N Yes
Originating Board Naples
Year Built 2021
Annual Tax Amount $9,971
Tax Year 2022
Lot Size 7,840 Sqft
Acres 0.18
Property Description
Built December 2021 this pristine home features 3 bedrooms plus a den, 3 baths, and a spacious open layout that feels just like new. Step inside to discover a chef's dream kitchen with double ovens, an oversized island offering ample storage, and a stylish white color palette. The heart of this home is complemented by an expansive living area, making it perfect for entertaining friends and family. The large master suite provides a serene retreat, and the entire home is bathed in natural light. Beyond the modern interiors, your outdoor haven awaits. Lounge by the sparkling large pool, complete with color-changing lighting, and enjoy the extensive covered outdoor space, perfect for al fresco dining or simply unwinding in the fresh air. Electric hurricane shutters add an extra layer of convenience and peace of mind for the back lanai area. This home is situated at the end of a quiet dead-end road, ensuring tranquility and privacy. The paved driveway and epoxy garage floor add a touch of luxury. As part of a natural gas community, you'll appreciate the efficiency and convenience cooking with gas in your new home.
Location
State FL
County Collier
Area Hacienda Lakes
Rooms
Bedroom Description First Floor Bedroom,Master BR Ground
Dining Room Breakfast Bar, Dining - Living
Kitchen Island, Pantry
Interior
Interior Features Laundry Tub, Smoke Detectors, Tray Ceiling(s), Volume Ceiling, Walk-In Closet(s), Window Coverings
Heating Central Electric
Flooring Carpet, Tile
Equipment Auto Garage Door, Cooktop - Gas, Dishwasher, Disposal, Dryer, Microwave, Washer
Furnishings Unfurnished
Fireplace No
Window Features Window Coverings
Appliance Gas Cooktop, Dishwasher, Disposal, Dryer, Microwave, Washer
Heat Source Central Electric
Exterior
Exterior Feature Screened Lanai/Porch
Parking Features Driveway Paved, Attached
Garage Spaces 2.0
Pool Community, Below Ground, Gas Heat, Screen Enclosure
Community Features Clubhouse, Pool, Dog Park, Fitness Center, Street Lights, Gated
Amenities Available Barbecue, Bocce Court, Clubhouse, Pool, Spa/Hot Tub, Dog Park, Fitness Center, Pickleball, Streetlight
Waterfront Description None
View Y/N Yes
View Landscaped Area
Roof Type Tile
Street Surface Paved
Total Parking Spaces 2
Garage Yes
Private Pool Yes
Building
Lot Description Dead End, Regular
Story 1
Water Central
Architectural Style Ranch, Single Family
Level or Stories 1
Structure Type Concrete Block,Stucco
New Construction No
Others
Pets Allowed With Approval
Senior Community No
Tax ID 31347865126
Ownership Single Family
Security Features Gated Community,Smoke Detector(s)
Read Less
Want to know what your home might be worth? Contact us for a FREE valuation!

Our team is ready to help you sell your home for the highest possible price ASAP

Bought with John R Wood Properties






