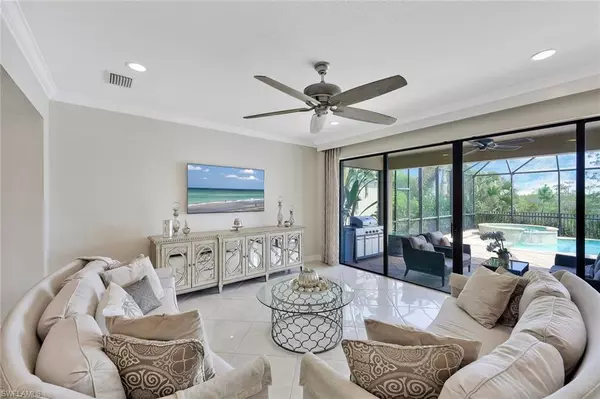$1,250,000
$1,350,000
7.4%For more information regarding the value of a property, please contact us for a free consultation.
3391 Baltic DR W Naples, FL 34119
5 Beds
4 Baths
3,359 SqFt
Key Details
Sold Price $1,250,000
Property Type Single Family Home
Sub Type 2 Story,Single Family Residence
Listing Status Sold
Purchase Type For Sale
Square Footage 3,359 sqft
Price per Sqft $372
Subdivision Riverstone
MLS Listing ID 223072566
Sold Date 02/26/24
Bedrooms 5
Full Baths 4
HOA Fees $483/qua
HOA Y/N Yes
Originating Board Naples
Year Built 2014
Annual Tax Amount $4,888
Tax Year 2022
Lot Size 5,662 Sqft
Acres 0.13
Property Description
Welcome to the prestigious Riverstone community, This beautiful home is nestled in a natural preserve. Come discover this luxurious home filled with $200K+ in custom upgrades, from the imported Italian porcelain tiles, hurricane shutters, crown molding, plantation shutters and elegant light fixtures. The main floor greets you with a formal living room one bedroom and one bath. With an elegant dining room perfect for all your gatherings and events. The open an bright family room leads to the custom gourmet kitchen with granite countertops and stainless steel appliances. On the second floor you will be greeted by the timeless hardwood floors and a loft perfect as a multi purpose space for your enjoyment. With four bedrooms, two of which share a Jack & Jill bathroom. A finished laundry and all bedrooms have custom design closets. The spacious owner suite on the second floor overlooks a natural preserve with sunrise views. The natural preserve is the back drop to your very own oasis, which includes a salt water heated pool with autofill, remote and a spa. The outdoor area is perfect to enjoy the Florida weather all year around in this peaceful paradise you can call home. Don't miss this opportunity and book your showing today!
Location
State FL
County Collier
Area Riverstone
Rooms
Bedroom Description First Floor Bedroom,Master BR Upstairs
Dining Room Eat-in Kitchen, Formal
Kitchen Built-In Desk
Interior
Interior Features Closet Cabinets, Foyer, Tray Ceiling(s), Walk-In Closet(s)
Heating Central Electric
Flooring Tile, Wood
Equipment Central Vacuum, Cooktop - Electric, Dishwasher, Microwave, Refrigerator/Freezer, Refrigerator/Icemaker
Furnishings Partially
Fireplace No
Appliance Electric Cooktop, Dishwasher, Microwave, Refrigerator/Freezer, Refrigerator/Icemaker
Heat Source Central Electric
Exterior
Exterior Feature Screened Lanai/Porch
Parking Features Driveway Paved, Attached
Garage Spaces 2.0
Pool Community, Below Ground
Community Features Clubhouse, Park, Pool, Fitness Center, Sidewalks, Street Lights, Tennis Court(s), Gated
Amenities Available Basketball Court, Billiard Room, Clubhouse, Park, Pool, Community Room, Spa/Hot Tub, Fitness Center, Internet Access, Pickleball, Play Area, Sidewalk, Streetlight, Tennis Court(s)
Waterfront Description None
View Y/N Yes
View Preserve
Roof Type Tile
Street Surface Paved
Total Parking Spaces 2
Garage Yes
Private Pool Yes
Building
Lot Description Regular
Story 2
Water Central
Architectural Style Two Story, Single Family
Level or Stories 2
Structure Type Concrete Block,Stucco
New Construction No
Others
Pets Allowed Limits
Senior Community No
Tax ID 69770009107
Ownership Single Family
Security Features Gated Community
Read Less
Want to know what your home might be worth? Contact us for a FREE valuation!

Our team is ready to help you sell your home for the highest possible price ASAP

Bought with Lehigh Real Estate & Land Corp





