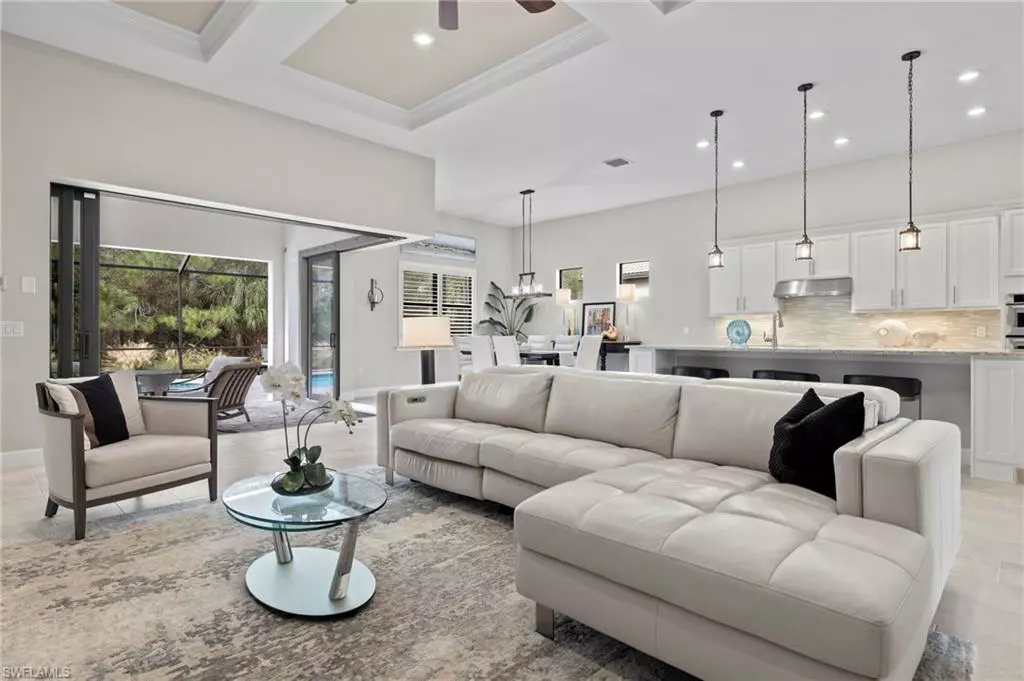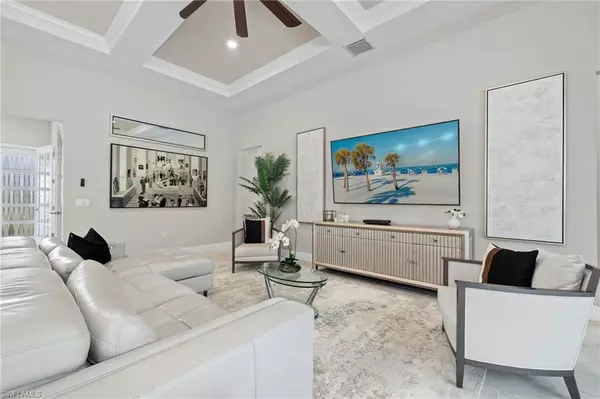$1,120,000
$1,120,000
For more information regarding the value of a property, please contact us for a free consultation.
14227 Wild Timber CT Estero, FL 33928
3 Beds
3 Baths
2,488 SqFt
Key Details
Sold Price $1,120,000
Property Type Single Family Home
Sub Type Single Family Residence
Listing Status Sold
Purchase Type For Sale
Square Footage 2,488 sqft
Price per Sqft $450
Subdivision Corkscrew Shores
MLS Listing ID 223089046
Sold Date 02/27/24
Bedrooms 3
Full Baths 3
HOA Y/N Yes
Originating Board Bonita Springs
Year Built 2019
Annual Tax Amount $8,111
Tax Year 2022
Lot Size 8,459 Sqft
Acres 0.1942
Property Description
FULLY FURNISHED-Step into luxury as you explore this meticulously crafted Pinnacle Floor Plan, spanning 2,488 sqft and built in 2019. This home features 3 bedrooms + Den, and 3 Full Bathrooms. The spacious and meticulously kept living area offers an inviting ambiance, Newly painted Interior, creating the perfect setting for both relaxation and entertainment. At the heart of the home is a culinary masterpiece – a white kitchen adorned with an induction cooktop and a custom-built pantry, ensuring both style and practicality. Walk through the Zero Corner Sliding Doors and the your outdoor private haven, complete with a brand new outdoor kitchen and a heated pool, all surrounded by private preserve view. Brand New fabric storm shutters in the lanai, providing both security and aesthetic appeal. The large owner’s suite is a sanctuary of comfort, featuring dual sinks, closet with custom-built-ins, and a serene atmosphere. Your Guests will enjoy a private suite in the front of home that adds an extra layer of convenience. The three-car garage, with an epoxy floor and a split AC unit. Set in the amenity-rich community of Corkscrew Shores, this residence is a testament to refined living.
Location
State FL
County Lee
Area Es03 - Estero
Zoning RPD
Rooms
Primary Bedroom Level Master BR Ground
Master Bedroom Master BR Ground
Dining Room Eat-in Kitchen
Kitchen Kitchen Island, Pantry
Interior
Interior Features Great Room, Den - Study, Guest Bath, Guest Room, Home Office, Wired for Data, Closet Cabinets, Entrance Foyer, Pantry, Tray Ceiling(s), Walk-In Closet(s)
Heating Central Electric
Cooling Central Electric
Flooring Carpet, Tile
Window Features Bay Window(s),Single Hung,Shutters - Screens/Fabric,Window Coverings
Appliance Electric Cooktop, Dishwasher, Disposal, Dryer, Microwave, Refrigerator/Freezer, Wall Oven, Washer
Laundry Inside
Exterior
Exterior Feature Outdoor Kitchen, Sprinkler Auto
Garage Spaces 3.0
Pool Community Lap Pool, In Ground, Electric Heat, Screen Enclosure
Community Features BBQ - Picnic, Bike And Jog Path, Cabana, Clubhouse, Community Boat Ramp, Park, Pool, Community Room, Community Spa/Hot tub, Fitness Center, Fishing, Internet Access, Pickleball, Playground, Restaurant, Sidewalks, Street Lights, Tennis Court(s), Boating, Gated
Utilities Available Underground Utilities, Cable Available
Waterfront No
Waterfront Description None
View Y/N Yes
View Landscaped Area, Preserve, Trees/Woods
Roof Type Tile
Street Surface Paved
Porch Screened Lanai/Porch
Garage Yes
Private Pool Yes
Building
Lot Description Dead End, Regular
Story 1
Sewer Central
Water Central
Level or Stories 1 Story/Ranch
Structure Type Concrete Block,Stone,Stucco
New Construction No
Schools
Elementary Schools Lee County
Middle Schools Lee County
High Schools Lee County
Others
HOA Fee Include Irrigation Water,Maintenance Grounds,Legal/Accounting,Manager,Pest Control Exterior,Rec Facilities,Security,Street Lights,Street Maintenance
Tax ID 28-46-26-L3-07000.3520
Ownership Single Family
Security Features Smoke Detectors
Acceptable Financing Buyer Finance/Cash
Listing Terms Buyer Finance/Cash
Read Less
Want to know what your home might be worth? Contact us for a FREE valuation!

Our team is ready to help you sell your home for the highest possible price ASAP
Bought with Knowledge Base Real Estate






