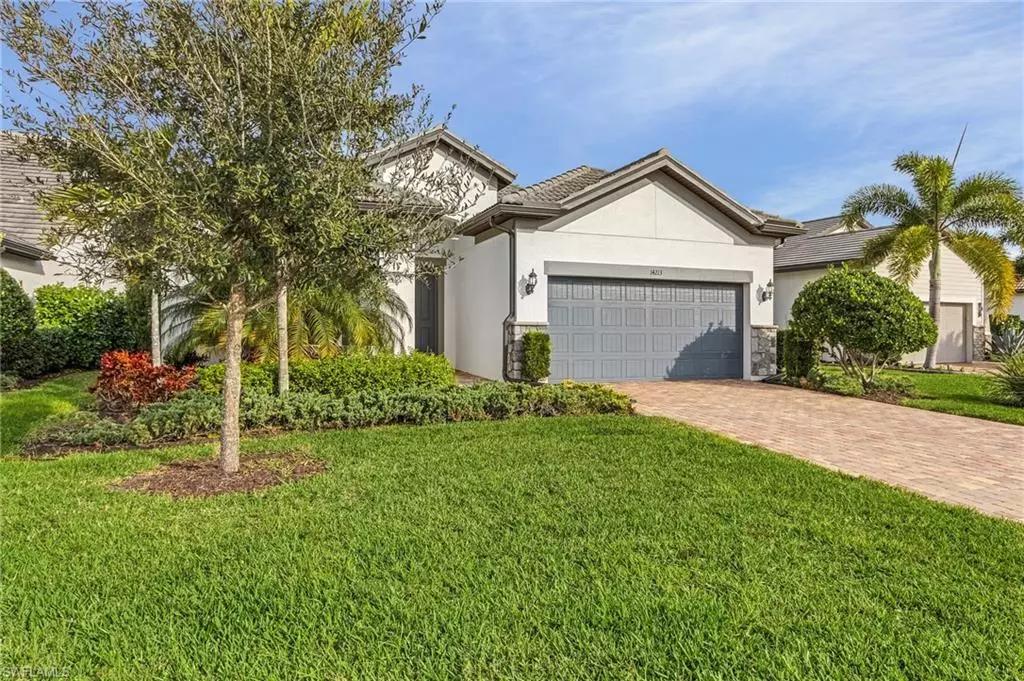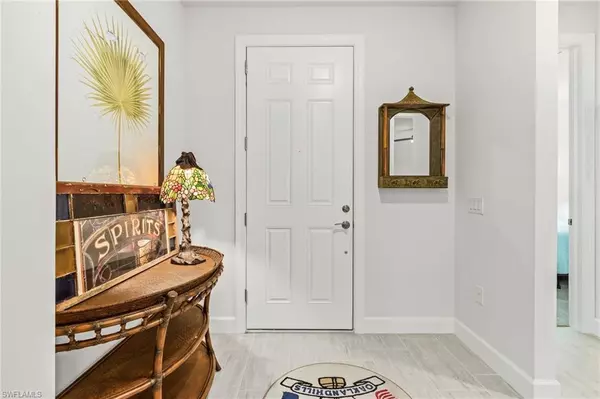$620,000
$629,000
1.4%For more information regarding the value of a property, please contact us for a free consultation.
14213 Arrow Point CT Estero, FL 33928
3 Beds
2 Baths
1,833 SqFt
Key Details
Sold Price $620,000
Property Type Single Family Home
Sub Type Ranch,Single Family Residence
Listing Status Sold
Purchase Type For Sale
Square Footage 1,833 sqft
Price per Sqft $338
Subdivision Corkscrew Shores
MLS Listing ID 224004534
Sold Date 02/28/24
Bedrooms 3
Full Baths 2
HOA Y/N Yes
Originating Board Naples
Year Built 2019
Annual Tax Amount $6,911
Tax Year 2022
Lot Size 8,001 Sqft
Acres 0.1837
Property Description
HUGE $63k Price Reduction!!!Say Hello to paradise! Corkscrew Shores is the premier resort style gated community. This move in condition 5 year young ranch style home has 3 spacious bedrooms and 2 Full baths, The Summerwood model floor plan has a large greatroom and gourmet type kitchen with beautiful quartz counters,42 inch soft-close cabinets, stainless steel appliances, upgraded tile floors in all public rooms, High ceilings and zero corner sliders that open from the Great room and Dining room to the oversized screened lanai, and extended garage with enough room to store your golfcart .
The Preserve setting affords privacy when swimming in your heated pool (new heater installed 2024)and entertaining on the lanai. The spectacular clubhouse w/restaurant, bar, 24 hr. fitness, tennis/pickleball, and community events all year long. Located convenient to Rt 75 and 15 minutes to RSW airport, shopping, dining and beaches!
Location
State FL
County Lee
Area Corkscrew Shores
Zoning RPD
Rooms
Bedroom Description Master BR Ground,Split Bedrooms
Dining Room Breakfast Bar, Dining - Family
Kitchen Island, Pantry, Walk-In Pantry
Interior
Interior Features Foyer, Smoke Detectors, Tray Ceiling(s), Walk-In Closet(s), Zero/Corner Door Sliders
Heating Central Electric
Flooring Tile
Equipment Auto Garage Door, Dishwasher, Disposal, Dryer, Microwave, Range, Refrigerator/Freezer, Refrigerator/Icemaker, Self Cleaning Oven, Smoke Detector, Washer
Furnishings Unfurnished
Fireplace No
Appliance Dishwasher, Disposal, Dryer, Microwave, Range, Refrigerator/Freezer, Refrigerator/Icemaker, Self Cleaning Oven, Washer
Heat Source Central Electric
Exterior
Garage Driveway Paved, Attached
Garage Spaces 2.0
Pool Community, Below Ground, Electric Heat, Screen Enclosure, See Remarks
Community Features Clubhouse, Park, Pool, Fitness Center, Fishing, Restaurant, Sidewalks, Street Lights, Tennis Court(s), Gated
Amenities Available Basketball Court, Barbecue, Bike And Jog Path, Bocce Court, Clubhouse, Community Boat Ramp, Park, Pool, Community Room, Spa/Hot Tub, Fitness Center, Fish Cleaning Station, Fishing Pier, Pickleball, Restaurant, Sidewalk, Streetlight, Tennis Court(s)
Waterfront No
Waterfront Description None
View Y/N Yes
View Landscaped Area, Preserve, Trees/Woods
Roof Type Tile
Street Surface Paved
Total Parking Spaces 2
Garage Yes
Private Pool Yes
Building
Lot Description Regular, Zero Lot Line
Building Description Concrete Block,Stucco, DSL/Cable Available
Story 1
Water Central
Architectural Style Ranch, Single Family
Level or Stories 1
Structure Type Concrete Block,Stucco
New Construction No
Others
Pets Allowed With Approval
Senior Community No
Tax ID 28-46-26-L4-07000.5130
Ownership Single Family
Security Features Smoke Detector(s),Gated Community
Read Less
Want to know what your home might be worth? Contact us for a FREE valuation!

Our team is ready to help you sell your home for the highest possible price ASAP

Bought with MVP Realty Associates LLC






