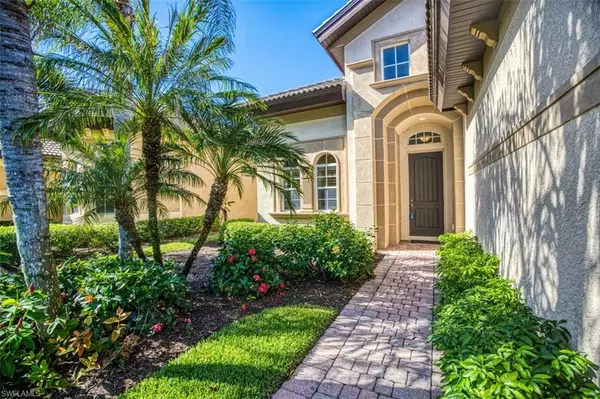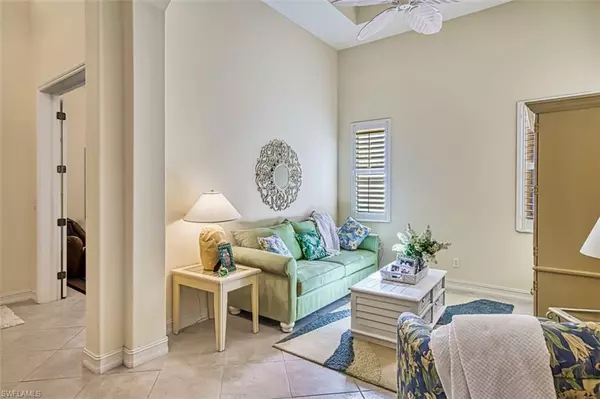$790,000
$799,900
1.2%For more information regarding the value of a property, please contact us for a free consultation.
12674 Grandezza CIR Estero, FL 33928
3 Beds
2 Baths
1,975 SqFt
Key Details
Sold Price $790,000
Property Type Single Family Home
Sub Type Ranch,Single Family Residence
Listing Status Sold
Purchase Type For Sale
Square Footage 1,975 sqft
Price per Sqft $400
Subdivision Savona
MLS Listing ID 223093875
Sold Date 03/07/24
Bedrooms 3
Full Baths 2
HOA Y/N Yes
Originating Board Naples
Year Built 2007
Annual Tax Amount $4,309
Tax Year 2022
Lot Size 7,710 Sqft
Acres 0.177
Property Description
Spectacular long lake view with water feature! Your own single family home in Grandezza with soaring ceilings and wonderful floor plan. Rarely available Savona. Absolutely fabulous community with reasonable golf and social memberships. 2007 built 3 bed, 2 bath with an office and a den. Lots of room for friends you didn't know you had before you bought this home. New heater for pool and spa. This home does NOT require flood insurance because it is built so high and out of dangerous flood zones. 2 nearby entrances for owners and a 24 our gated entrance. The club house is top quality with a pool, bocce court, tennis, fitness and more. Full Golf is $55,000 initiation and $12,014.00 annual dues, Sports membership is $7,500 initiation and $7,025 annual dues, club membership is $5,000 initiation and $4,379 annual dues, Social Membership is only $1,500 initiation and $4,379 annual dues. Food and Beverage minimum is $1,000. New roof, pool heater, refrigerator, etc.
Location
State FL
County Lee
Area Grandezza
Zoning MPD
Rooms
Bedroom Description First Floor Bedroom,Master BR Ground,Master BR Sitting Area,Split Bedrooms
Dining Room Breakfast Bar, Eat-in Kitchen, Formal
Kitchen Pantry
Interior
Interior Features Built-In Cabinets, Cathedral Ceiling(s), Smoke Detectors, Vaulted Ceiling(s), Volume Ceiling, Walk-In Closet(s)
Heating Central Electric
Flooring Carpet, Tile
Equipment Auto Garage Door, Dishwasher, Disposal, Dryer, Microwave, Range, Refrigerator, Refrigerator/Freezer, Refrigerator/Icemaker, Washer, Washer/Dryer Hookup
Furnishings Furnished
Fireplace No
Appliance Dishwasher, Disposal, Dryer, Microwave, Range, Refrigerator, Refrigerator/Freezer, Refrigerator/Icemaker, Washer
Heat Source Central Electric
Exterior
Exterior Feature Screened Lanai/Porch
Garage Driveway Paved, Golf Cart, Paved, Attached
Garage Spaces 2.0
Pool Community, Below Ground, Concrete, Electric Heat
Community Features Clubhouse, Pool, Fitness Center, Golf, Putting Green, Restaurant, Sidewalks, Street Lights, Tennis Court(s), Gated
Amenities Available Basketball Court, Bocce Court, Business Center, Clubhouse, Pool, Fitness Center, Golf Course, Internet Access, Library, Private Membership, Putting Green, Restaurant, Sidewalk, Streetlight, Tennis Court(s), Underground Utility
Waterfront Yes
Waterfront Description Lake
View Y/N Yes
View Lake, Water Feature
Roof Type Tile
Street Surface Paved
Total Parking Spaces 2
Garage Yes
Private Pool Yes
Building
Lot Description Irregular Lot
Building Description Concrete Block,Stucco, DSL/Cable Available
Story 1
Water Assessment Paid, Central
Architectural Style Ranch, Florida, Traditional, Single Family
Level or Stories 1
Structure Type Concrete Block,Stucco
New Construction No
Others
Pets Allowed Yes
Senior Community No
Tax ID 30-46-26-E1-07000.1030
Ownership Single Family
Security Features Gated Community,Smoke Detector(s)
Read Less
Want to know what your home might be worth? Contact us for a FREE valuation!

Our team is ready to help you sell your home for the highest possible price ASAP

Bought with McCallion and McCallion






