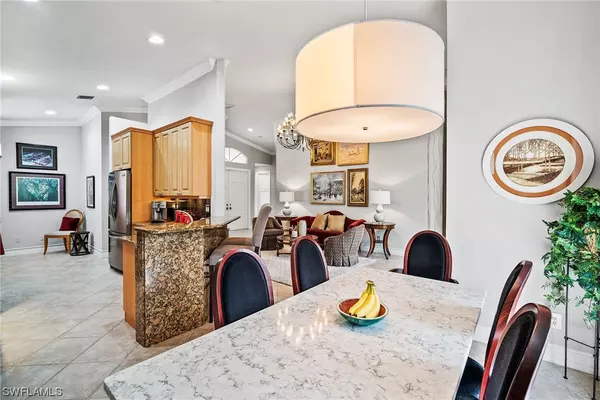$455,000
$467,777
2.7%For more information regarding the value of a property, please contact us for a free consultation.
9140 SPRINGVIEW LOOP Estero, FL 33928
2 Beds
2 Baths
1,672 SqFt
Key Details
Sold Price $455,000
Property Type Single Family Home
Sub Type Single Family Residence
Listing Status Sold
Purchase Type For Sale
Square Footage 1,672 sqft
Price per Sqft $272
Subdivision Cascades At Estero
MLS Listing ID 223091277
Sold Date 03/19/24
Style Ranch,One Story
Bedrooms 2
Full Baths 2
Construction Status Resale
HOA Fees $414/qua
HOA Y/N Yes
Year Built 2004
Annual Tax Amount $2,115
Tax Year 2022
Lot Dimensions Appraiser
Property Description
THERE IS AVAILABILITY FOR OWNERS UNDER 55 IN THE CASCADES!!!
WHY WAIT TO BUILD...THIS POPULAR ARUBA floorpan is in IMPECCABLE CONDITION! Featuring Cathedral ceilings, OPEN Great-Room floor plan w/lots of light Some of the features include BAMBOO FLOORING IN THE MASTER AND BR 2 plus 24x24 tile thru out, upgraded kitchen w 42"cabinets and pullout drawers plus upgraded appliances, oversized laundry room with a SAFE, REMODELED BATHROOMS AND MORE!! CASCADES is a 55+ (20% can be younger) community has a GRAND CLUBHOUSE, featuring indoor-outdoor pool, state-of-the-art fitness center, ballroom, billiard room, rooms for crafts and a social director that has something on the calendar for everyone. Located within just minutes of I-75 and Hwy 41, Southwest Int'l Airport, FGCU, located in Lee counties PRIME LOCATION, including two very large shopping centers with upscale stores, restaurants and entertainment along with several new medical centers. Experience the Cascades Maintenance-Free lifestyle and friendly & active community. ******PLEASE VIEW THE ATTACHED 3D MATTERPORT TOUR*** AGENTS SEE CONFIDENTIAL REMARKS
Location
State FL
County Lee
Community Cascades At Estero
Area Es02 - Estero
Rooms
Bedroom Description 2.0
Interior
Interior Features Breakfast Bar, Bathtub, Eat-in Kitchen, Family/ Dining Room, High Ceilings, Living/ Dining Room, Main Level Primary, Pantry, Split Bedrooms, Separate Shower, Cable T V, Walk- In Closet(s)
Heating Central, Electric
Cooling Central Air, Electric
Flooring Tile, Wood
Furnishings Unfurnished
Fireplace No
Window Features Casement Window(s),Sliding,Window Coverings
Appliance Dryer, Dishwasher, Disposal, Ice Maker, Microwave, Range, Refrigerator, Self Cleaning Oven, Washer
Laundry Laundry Tub
Exterior
Exterior Feature Sprinkler/ Irrigation, Room For Pool, Shutters Manual
Garage Attached, Garage, Two Spaces, Garage Door Opener
Garage Spaces 2.0
Garage Description 2.0
Pool Community
Community Features Gated, Street Lights
Utilities Available Underground Utilities
Amenities Available Billiard Room, Clubhouse, Fitness Center, Pool, Sauna, Spa/Hot Tub
Waterfront No
Waterfront Description None
Water Access Desc Public
View Landscaped
Roof Type Tile
Porch Lanai, Porch, Screened
Garage Yes
Private Pool No
Building
Lot Description Rectangular Lot, Sprinklers Automatic
Faces West
Story 1
Sewer Public Sewer
Water Public
Architectural Style Ranch, One Story
Unit Floor 1
Structure Type Block,Concrete,Stucco
Construction Status Resale
Schools
Elementary Schools School Choice
Middle Schools School Choice
High Schools School Choice
Others
Pets Allowed Call, Conditional
HOA Fee Include Cable TV,Irrigation Water,Maintenance Grounds,Pest Control,Recreation Facilities,Reserve Fund,Road Maintenance,Street Lights
Senior Community Yes
Tax ID 27-46-25-E1-11000.0030
Ownership Single Family
Security Features Security Gate,Gated Community,Key Card Entry,Smoke Detector(s)
Acceptable Financing All Financing Considered, Cash
Listing Terms All Financing Considered, Cash
Financing Conventional
Pets Description Call, Conditional
Read Less
Want to know what your home might be worth? Contact us for a FREE valuation!

Our team is ready to help you sell your home for the highest possible price ASAP
Bought with Realty World J. PAVICH R.E.






