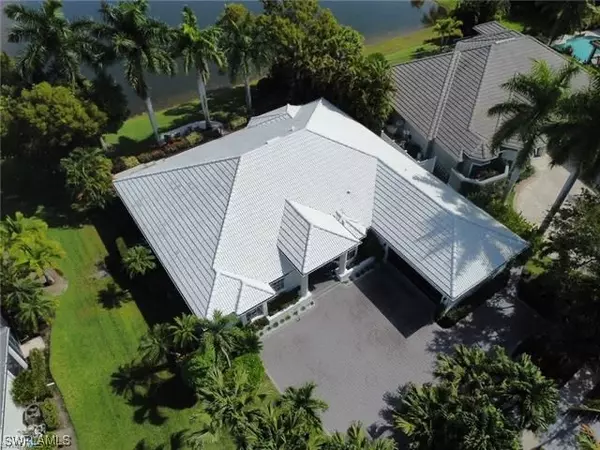$1,470,000
$1,495,000
1.7%For more information regarding the value of a property, please contact us for a free consultation.
9849 Rocky Bank DR Naples, FL 34109
3 Beds
4 Baths
2,922 SqFt
Key Details
Sold Price $1,470,000
Property Type Single Family Home
Sub Type Single Family Residence
Listing Status Sold
Purchase Type For Sale
Square Footage 2,922 sqft
Price per Sqft $503
Subdivision Wilshire Lakes
MLS Listing ID 224010321
Sold Date 04/01/24
Style Other,Ranch,One Story
Bedrooms 3
Full Baths 3
Half Baths 1
Construction Status Resale
HOA Fees $206/qua
HOA Y/N Yes
Year Built 2000
Annual Tax Amount $10,251
Tax Year 2023
Lot Size 0.270 Acres
Acres 0.27
Lot Dimensions Appraiser
Property Description
Walk into a true luxury home with a gourmet kitchen, equipped with gas stove, stainless steel appliances, wide vinyl plank flooring, side load garage with AC, recessed LED lighting, Supertech 1 WiFi throughout the house and generous master suite just to name a few. The well laid out floor plan allows for effortless flow from the interior living space to the exterior outdoor space. The expansive outdoor area features a resort style pool and spa and summer kitchen along with a private sandy beach oasis and lake views to enjoy a whole day working or relaxing. Wilshire Lakes offers 24/7 guarded gate access, updated clubhouse with a heated community pool, lighted tennis courts, exercise room, sidewalks, generous walking trails and more. In North Naples' desirable Wilshire Lakes, it's in a top-rated school district. A stone's throw from trendy spots like The Shoppes at Vanderbilt and Mercato, and a short drive to Naples sandy beaches. Life here is a blend of elegance, comfort and endless fun!
Location
State FL
County Collier
Community Wilshire Lakes
Area Na12 - N/O Vanderbilt Bch Rd W/O
Rooms
Bedroom Description 3.0
Interior
Interior Features Breakfast Bar, Built-in Features, Breakfast Area, Bathtub, Dual Sinks, Entrance Foyer, Eat-in Kitchen, Family/ Dining Room, French Door(s)/ Atrium Door(s), Jetted Tub, Kitchen Island, Living/ Dining Room, Pantry, Separate Shower, Cable T V, Walk- In Closet(s), High Speed Internet, Pot Filler
Heating Central, Electric
Cooling Central Air, Ceiling Fan(s), Electric
Flooring Vinyl
Furnishings Partially
Fireplace No
Window Features Bay Window(s),Double Hung,Sliding,Window Coverings
Appliance Built-In Oven, Dryer, Dishwasher, Freezer, Gas Cooktop, Ice Maker, Microwave, Refrigerator, Self Cleaning Oven, Washer
Laundry Inside, Laundry Tub
Exterior
Exterior Feature Courtyard, Fence, Outdoor Grill, Other, Gas Grill
Garage Attached, Driveway, Garage, Paved, Two Spaces, Garage Door Opener
Garage Spaces 2.0
Garage Description 2.0
Pool Concrete, Electric Heat, Heated, In Ground, Community, Pool/ Spa Combo
Community Features Gated
Utilities Available Natural Gas Available
Amenities Available Clubhouse, Fitness Center, Barbecue, Picnic Area, Pool, Tennis Court(s)
Waterfront Yes
Waterfront Description Lake, Lagoon
View Y/N Yes
Water Access Desc Public
View Landscaped, Lake, Pond
Roof Type Slate
Porch Open, Porch
Garage Yes
Private Pool Yes
Building
Lot Description Rectangular Lot
Faces South
Story 1
Sewer Public Sewer
Water Public
Architectural Style Other, Ranch, One Story
Structure Type Block,Concrete,Stucco
Construction Status Resale
Others
Pets Allowed Call, Conditional
HOA Fee Include Road Maintenance,Street Lights,Security
Senior Community No
Tax ID 82660019103
Ownership Single Family
Security Features Burglar Alarm (Monitored),Fenced,Security Gate,Gated with Guard,Secured Garage/Parking,Gated Community,Security Guard,Security System,Smoke Detector(s)
Acceptable Financing Cash, 1031 Exchange, FHA, VA Loan
Listing Terms Cash, 1031 Exchange, FHA, VA Loan
Financing Cash
Pets Description Call, Conditional
Read Less
Want to know what your home might be worth? Contact us for a FREE valuation!

Our team is ready to help you sell your home for the highest possible price ASAP
Bought with EXP Realty LLC






