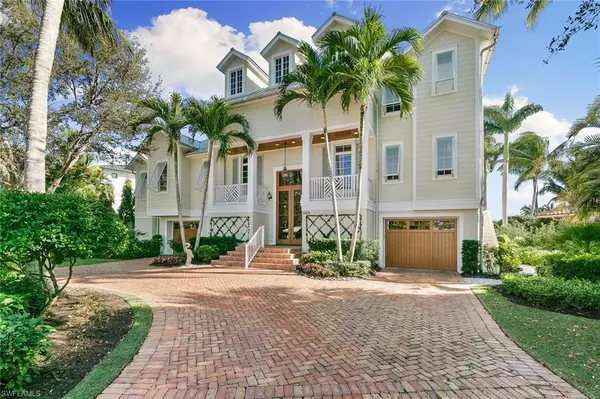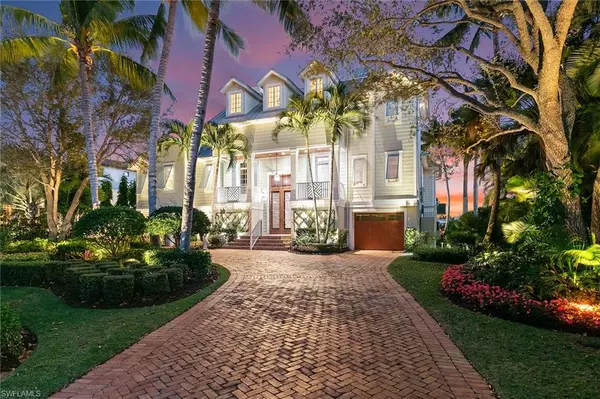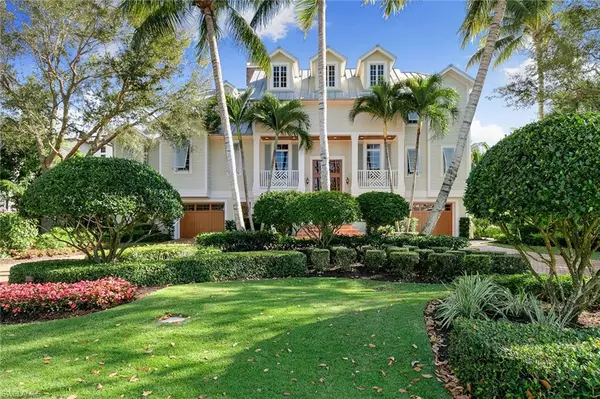$11,500,000
$12,000,000
4.2%For more information regarding the value of a property, please contact us for a free consultation.
260 18th AVE S Naples, FL 34102
5 Beds
6 Baths
5,569 SqFt
Key Details
Sold Price $11,500,000
Property Type Multi-Family
Sub Type Multi-Story Home,Single Family Residence
Listing Status Sold
Purchase Type For Sale
Square Footage 5,569 sqft
Price per Sqft $2,065
Subdivision Aqualane Shores
MLS Listing ID 224013340
Sold Date 04/02/24
Bedrooms 5
Full Baths 4
Half Baths 2
HOA Y/N No
Originating Board Naples
Year Built 2009
Annual Tax Amount $27,885
Tax Year 2023
Lot Size 0.290 Acres
Acres 0.29
Property Description
A distinguished luxury home, evoking an eastern seaboard charm, commands sweeping bay views overlooking Aqua Cove. This inviting residence radiates sophistication and individuality with paneled walls, transom windows, reclaimed heart of pine floors, and so much more. Encompassing over 5,500 sq. ft. of living area with appointed luxurious living spaces, including a living room, study, family room, loft, outdoor living room with a summer kitchen, and rooftop sundeck. High-end conveniences abound, such as a gourmet kitchen with a gas cooktop, formal dining room, fireplace, and reading loft. Completing the luxury experience, this property includes an elevator for easy access to all levels, ensuring convenience for all occupants. A stunning pool and spa, featuring an infinity-negative edge design overlooking the bay, providing a tranquil ambiance for relaxation and enjoyment amidst breathtaking views. The property boasts a dock with Gulf access and no bridges providing effortless access to the water. Every detail has been meticulously executed to create an architectural space that relaxes, comforts, and soothes the soul by invoking the best of traditional design with state-of-the-art technologies, crafting a timeless family retreat. Just two blocks to the beach and moments from 3rd Street South.
Location
State FL
County Collier
Area Aqualane Shores
Rooms
Dining Room Breakfast Bar, Dining - Living, Formal, Other
Kitchen Gas Available, Island, Pantry
Interior
Interior Features Bar, Built-In Cabinets, Closet Cabinets, Custom Mirrors, Fireplace, Foyer, French Doors, Laundry Tub, Other, Pantry, Smoke Detectors, Wired for Sound, Tray Ceiling(s), Vaulted Ceiling(s), Volume Ceiling, Walk-In Closet(s), Wet Bar, Window Coverings
Heating Central Electric
Flooring Tile, Wood
Equipment Auto Garage Door, Dishwasher, Disposal, Dryer, Grill - Gas, Microwave, Refrigerator/Freezer, Security System, Self Cleaning Oven, Smoke Detector, Washer, Wine Cooler
Furnishings Furnished
Fireplace Yes
Window Features Window Coverings
Appliance Dishwasher, Disposal, Dryer, Grill - Gas, Microwave, Refrigerator/Freezer, Self Cleaning Oven, Washer, Wine Cooler
Heat Source Central Electric
Exterior
Exterior Feature Boat Dock Private, Dock Deeded, Dock Included, Balcony, Open Porch/Lanai, Built In Grill, Outdoor Kitchen, Outdoor Shower, Storage
Garage Attached
Garage Spaces 6.0
Pool Above Ground, Concrete, Equipment Stays, Gas Heat
Community Features Street Lights
Amenities Available Internet Access, Streetlight
Waterfront Yes
Waterfront Description Bay
View Y/N Yes
View Bay
Roof Type Metal
Street Surface Paved
Porch Deck
Total Parking Spaces 6
Garage Yes
Private Pool Yes
Building
Lot Description Regular
Building Description Concrete Block,Stucco, DSL/Cable Available
Story 3
Water Central
Architectural Style Multi-Story Home, Single Family
Level or Stories 3
Structure Type Concrete Block,Stucco
New Construction No
Others
Pets Allowed Yes
Senior Community No
Tax ID 01880720004
Ownership Single Family
Security Features Security System,Smoke Detector(s)
Read Less
Want to know what your home might be worth? Contact us for a FREE valuation!

Our team is ready to help you sell your home for the highest possible price ASAP

Bought with Waterfront Realty Group Inc






