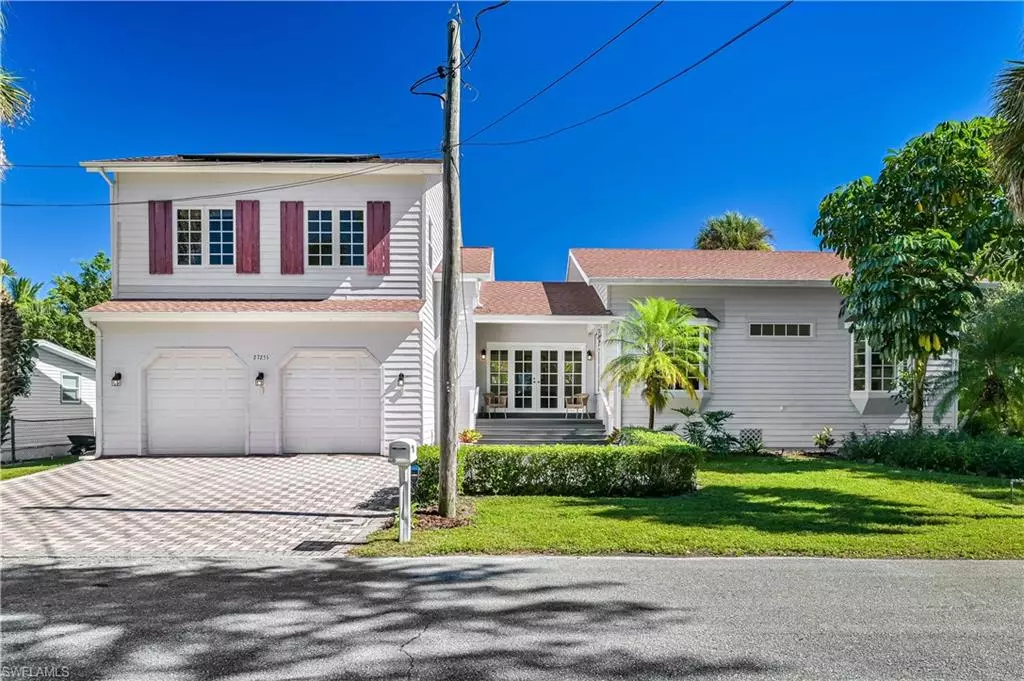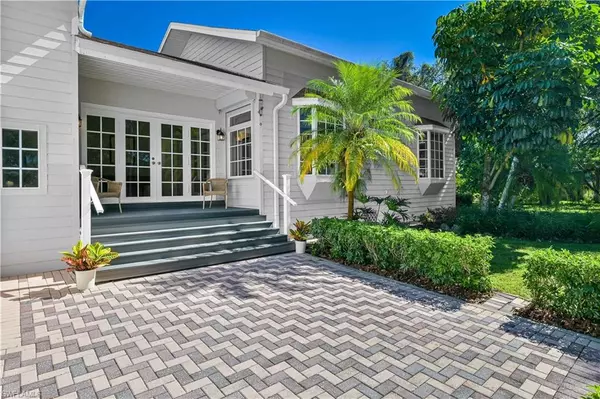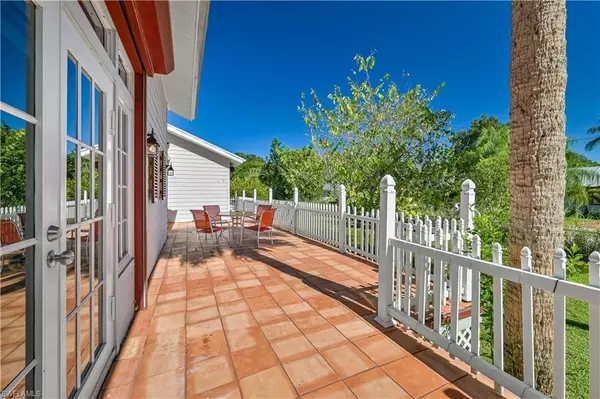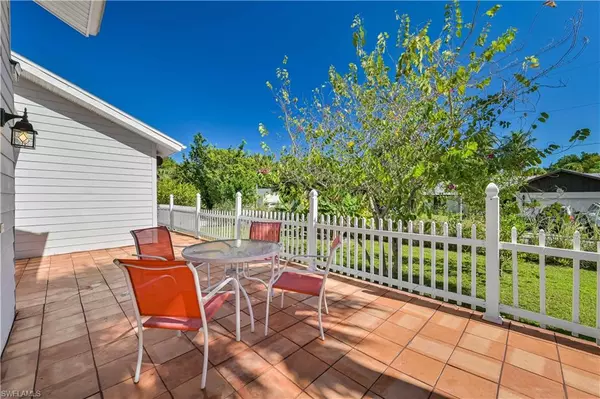$465,000
$480,000
3.1%For more information regarding the value of a property, please contact us for a free consultation.
27251 Morgan RD Bonita Springs, FL 34135
3 Beds
3 Baths
2,207 SqFt
Key Details
Sold Price $465,000
Property Type Single Family Home
Sub Type Single Family Residence
Listing Status Sold
Purchase Type For Sale
Square Footage 2,207 sqft
Price per Sqft $210
Subdivision Bonita Farms
MLS Listing ID 221081163
Sold Date 01/24/22
Bedrooms 3
Full Baths 2
Half Baths 1
Originating Board Naples
Year Built 2006
Annual Tax Amount $4,366
Tax Year 2020
Lot Size 10,018 Sqft
Acres 0.23
Property Description
Let the sun keep you cool in this spacious solar-powered home on an elevated lot at the end of a quiet street near downtown Bonita Springs.
The home welcomes you into its bright, marble floored foyer. To the right is a great room like none other; its 16-foot vaulted ceiling and array of windows are surrounded by lush green spaces. The spacious kitchen has hickory cabinets, granite counter tops, induction cook top, a large island, and ample storage.
On the other side of the house, you’ll find an oversized double garage and the home’s three bedrooms. The master bedroom and luxurious master bathroom look out into the home’s backyard with its blossoming and fruit bearing trees. Enjoy fruits from your own tangelo, tangerine and banana trees.
Atop the home sits a 11.7kw solar panel array installed in June 2020 and covering over 100% of the home’s energy use. Haines AC has provided preventative maintenance to the home’s three AC systems twice per year.
In this home, you will be just 10 minutes from the beach and less than a mile from the community pool, park, wellness center, library, and the downtown bandshell for evening concerts and much more!
Location
State FL
County Lee
Area Bn08 - East Of Us41 South Of Ter
Zoning TFC2
Rooms
Primary Bedroom Level Master BR Ground
Master Bedroom Master BR Ground
Dining Room Dining - Family, See Remarks
Kitchen Kitchen Island, Pantry
Interior
Interior Features Great Room, Cathedral Ceiling(s), Entrance Foyer, Pantry, Walk-In Closet(s)
Heating Central Electric, Zoned, Fireplace(s)
Cooling Ceiling Fan(s), Humidity Control, Zoned
Flooring Marble, Tile
Fireplace Yes
Window Features Bay Window(s),Casement,Impact Resistant Windows,Shutters Electric,Shutters - Manual,Window Coverings
Appliance Cooktop, Dishwasher, Disposal, Microwave, Range, Refrigerator/Icemaker
Laundry Inside, Sink
Exterior
Exterior Feature Courtyard, Room for Pool, Sprinkler Auto
Garage Spaces 2.0
Fence Fenced
Community Features None, No Subdivision, Non-Gated
Utilities Available Cable Available
Waterfront No
Waterfront Description None
View Y/N No
Roof Type Shingle
Street Surface Paved
Porch Deck
Garage Yes
Private Pool No
Building
Lot Description Regular
Story 2
Sewer Assessment Paid
Water Assessment Paid
Level or Stories Two, Split level
Structure Type Concrete Block,Wood Frame,See Remarks
New Construction No
Others
HOA Fee Include Street Lights
Tax ID 35-47-25-B1-00115.A020
Ownership Single Family
Security Features Smoke Detector(s),Smoke Detectors
Acceptable Financing Buyer Finance/Cash, Cash
Listing Terms Buyer Finance/Cash, Cash
Read Less
Want to know what your home might be worth? Contact us for a FREE valuation!

Our team is ready to help you sell your home for the highest possible price ASAP
Bought with Legacy Premier Realty LLC






