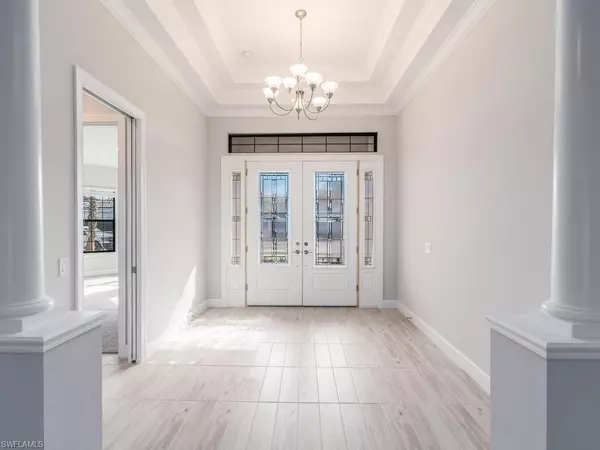$1,325,000
$1,325,000
For more information regarding the value of a property, please contact us for a free consultation.
15349 Aprile ST Naples, FL 34114
3 Beds
3 Baths
3,125 SqFt
Key Details
Sold Price $1,325,000
Property Type Single Family Home
Sub Type Single Family Residence
Listing Status Sold
Purchase Type For Sale
Square Footage 3,125 sqft
Price per Sqft $424
Subdivision Esplanade By The Islands
MLS Listing ID 221085456
Sold Date 02/23/22
Bedrooms 3
Full Baths 3
HOA Fees $292/mo
HOA Y/N Yes
Originating Board Naples
Year Built 2021
Annual Tax Amount $3,253
Tax Year 2021
Lot Size 9,147 Sqft
Acres 0.21
Property Description
Own this Spectacular Taylor Morrison 2021 newly built never lived in home and was finished 12/06/2021! Why wait to build??? Enjoy the peaceful custom Pallazio floor plan. This home boasts 3,125 sq feet under air, 3 bedroom plus a den and 3 full baths along with a 3 car garage. Frosted in neutrals and whites it is nothing less than impressive. Spacious open floor plan includes an oversized kitchen with stainless steel appliances, gas cook top, quartz countertops and wood look tile. Expansive great room flows out to the enormous lanai pre plumbed for an outdoor kitchen, custom pool with water feature and spa and picture window screen for views of the lake. The grand Owner's suite hosts plenty of light and an exquisite Owner's bathroom with a large walk in shower with rain head, dual sinks, separate water closet and colossal closet. The tandem 3 car garage is perfect for additional vehicles or storing your golf cart. Don't miss your opportunity to get into this property now versus waiting 2+ years to build!
Location
State FL
County Collier
Area Na38 - South Of Us41 East Of 951
Rooms
Dining Room Dining - Living
Kitchen Kitchen Island, Pantry
Interior
Interior Features Split Bedrooms, Family Room, Guest Bath, Guest Room, Den - Study, Wired for Data, Closet Cabinets, Custom Mirrors, Entrance Foyer, Pantry, Tray Ceiling(s), Volume Ceiling
Heating Central Electric
Cooling Ceiling Fan(s), Central Electric
Flooring Carpet, Tile
Window Features Impact Resistant,Sliding,Impact Resistant Windows
Appliance Gas Cooktop, Dishwasher, Disposal, Double Oven, Microwave, Refrigerator/Freezer
Laundry Washer/Dryer Hookup, Inside
Exterior
Exterior Feature Sprinkler Auto
Garage Spaces 3.0
Pool In Ground, Concrete
Community Features Bike And Jog Path, Bocce Court, Business Center, Clubhouse, Pool, Community Room, Dog Park, Fitness Center, Internet Access, Pickleball, Restaurant, See Remarks, Shuffleboard, Sidewalks, Street Lights, Tennis Court(s), Gated
Utilities Available Natural Gas Connected, Cable Available
Waterfront Description None
View Y/N Yes
View Preserve
Roof Type Tile
Porch Screened Lanai/Porch, Deck
Garage Yes
Private Pool Yes
Building
Lot Description Regular
Story 1
Sewer Central
Water Central
Level or Stories 1 Story/Ranch
Structure Type Concrete Block,Brick,Stucco
New Construction Yes
Others
HOA Fee Include Irrigation Water,Maintenance Grounds,Manager,Rec Facilities,Reserve,Security,Sewer,Street Lights,Street Maintenance,Trash
Tax ID 23896805645
Ownership Single Family
Security Features Smoke Detector(s)
Acceptable Financing Buyer Finance/Cash
Listing Terms Buyer Finance/Cash
Read Less
Want to know what your home might be worth? Contact us for a FREE valuation!

Our team is ready to help you sell your home for the highest possible price ASAP
Bought with Premiere Plus Realty Co.






