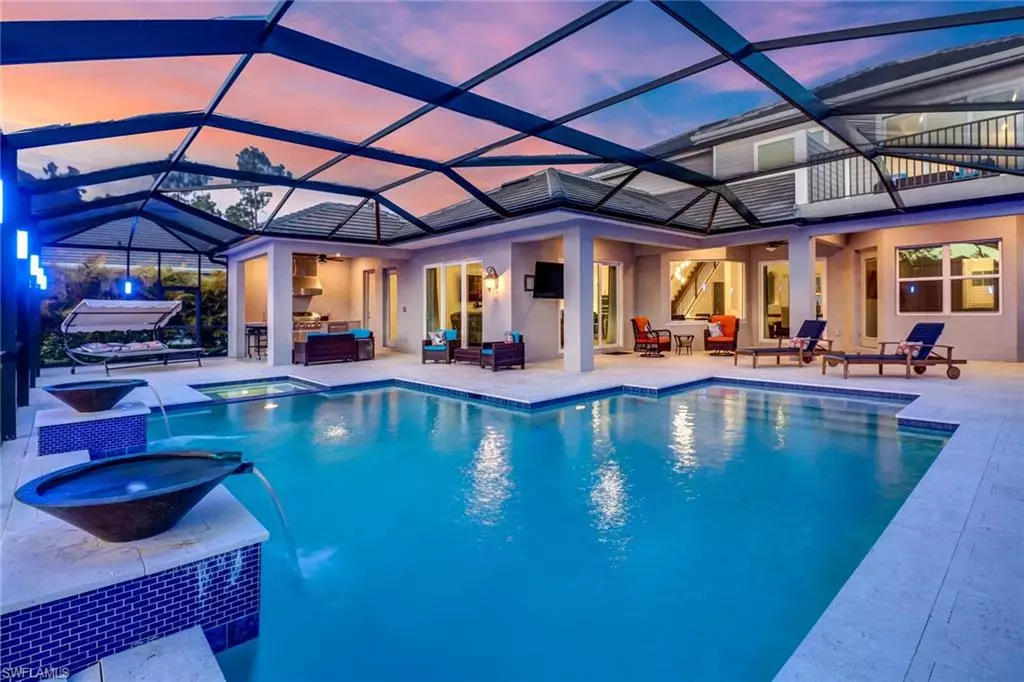$2,400,000
$2,400,000
For more information regarding the value of a property, please contact us for a free consultation.
14661 Liesl CT E Naples, FL 34109
4 Beds
5 Baths
3,542 SqFt
Key Details
Sold Price $2,400,000
Property Type Single Family Home
Sub Type Single Family Residence
Listing Status Sold
Purchase Type For Sale
Square Footage 3,542 sqft
Price per Sqft $677
Subdivision Sereno Grove
MLS Listing ID 222006889
Sold Date 03/03/22
Style Contemporary
Bedrooms 4
Full Baths 3
Half Baths 2
HOA Y/N Yes
Originating Board Naples
Year Built 2020
Annual Tax Amount $9,400
Tax Year 2021
Lot Size 0.340 Acres
Acres 0.34
Property Description
MOVE IN READY 2020 BUILD - Only the 2nd resale in Sereno Grove, this new construction WCI community offers an unmatched North Naples location. Offering over 3,500 square feet of interior living and nearly 5,000 total, this expansive home features large porcelain plank tile throughout the main floor and rich hardwoods upstairs, ample natural light and western exposure for stunning sunsets over the lake. Stepping inside, the owners recently completed a custom 1,800 bottle wine room with climate control and designer Fleur-de-lis door. The chef's kitchen features quartz countertops, natural gas cooktop and extensive prep space with pantry. Step outside to the entertainers paradise, with large pool and integrated spa, waterfall fountains, custom cage lights, outdoor kitchen and pool bath. The ground floor master suite features tray ceilings and French doors to the outdoors and en-suite bath with large closets. Upstairs is a media room with balcony, catwalk and three additional guest bedrooms sharing two bathrooms. Sereno Grove residents can join Tiburon for access to the Ritz Carlton amenities like resort pool with watersides, spa, fitness, and golf.
Location
State FL
County Collier
Area Na12 - N/O Vanderbilt Bch Rd W/O
Rooms
Primary Bedroom Level Master BR Ground
Master Bedroom Master BR Ground
Dining Room Dining - Family, Formal
Kitchen Kitchen Island, Pantry, Walk-In Pantry
Interior
Interior Features Split Bedrooms, Great Room, Guest Bath, Guest Room, Home Office, Media Room, Recreation Room, Den - Study, Bar, Built-In Cabinets, Wired for Data, Entrance Foyer, Pantry, Tray Ceiling(s), Volume Ceiling, Walk-In Closet(s)
Heating Central Electric
Cooling Ceiling Fan(s), Central Electric
Flooring Tile, Wood
Window Features Impact Resistant,Picture,Single Hung,Impact Resistant Windows,Window Coverings
Appliance Gas Cooktop, Dishwasher, Disposal, Dryer, Microwave, Range, Refrigerator/Icemaker, Washer, Wine Cooler
Laundry Inside, Sink
Exterior
Exterior Feature Balcony, Outdoor Grill, Outdoor Kitchen
Garage Spaces 3.0
Pool In Ground, Concrete, Custom Upgrades, Equipment Stays, Gas Heat
Community Features Sidewalks, Street Lights, Gated
Utilities Available Underground Utilities, Natural Gas Connected, Cable Available, Natural Gas Available
Waterfront Yes
Waterfront Description Lake Front,Pond
View Y/N No
Roof Type Tile
Porch Screened Lanai/Porch
Garage Yes
Private Pool Yes
Building
Lot Description Irregular Lot
Story 2
Sewer Central
Water Central
Architectural Style Contemporary
Level or Stories Two, 2 Story
Structure Type Concrete Block,Stucco
New Construction No
Schools
Elementary Schools Vineards Elementary
Middle Schools North Naples Middle
High Schools Barron Collier High
Others
HOA Fee Include Irrigation Water,Maintenance Grounds,Street Lights,Street Maintenance
Tax ID 73246001502
Ownership Single Family
Security Features Security System
Acceptable Financing Buyer Finance/Cash
Listing Terms Buyer Finance/Cash
Read Less
Want to know what your home might be worth? Contact us for a FREE valuation!

Our team is ready to help you sell your home for the highest possible price ASAP
Bought with William Raveis Real Estate






